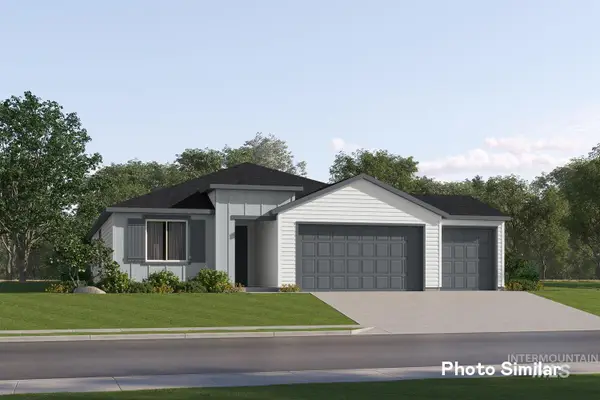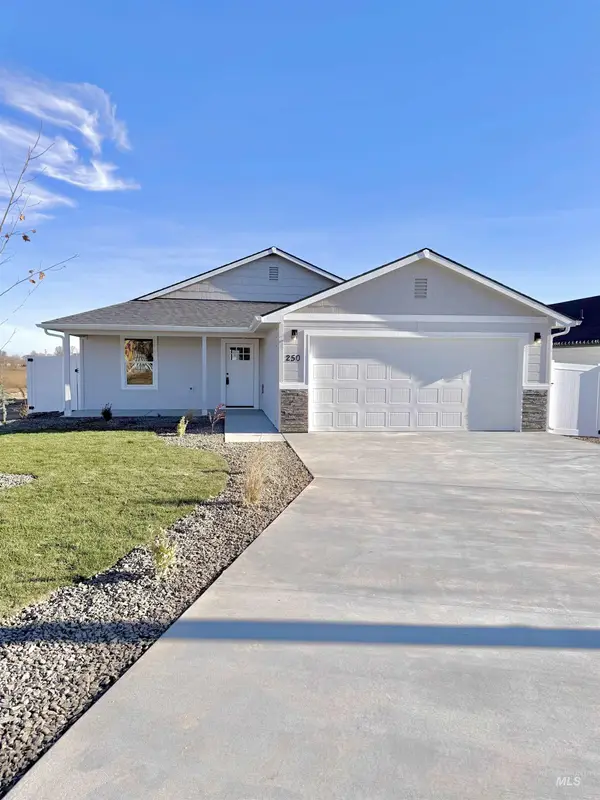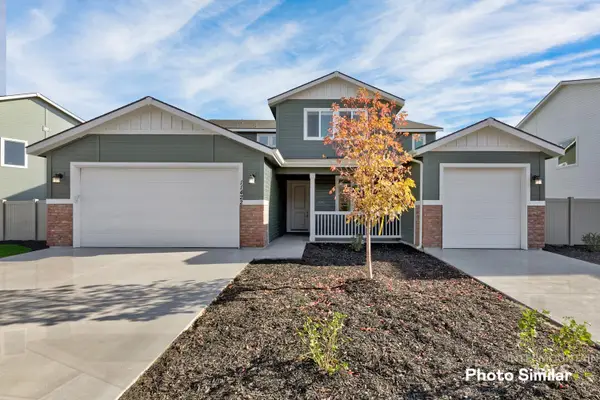27463 Iron Horse Dr., Caldwell, ID 83607
Local realty services provided by:Better Homes and Gardens Real Estate 43° North
27463 Iron Horse Dr.,Caldwell, ID 83607
$1,250,000
- 4 Beds
- 4 Baths
- 2,967 sq. ft.
- Single family
- Active
Listed by: tiffany clyde-dummar, colette waiteMain: 208-442-8500
Office: homes of idaho
MLS#:98969318
Source:ID_IMLS
Price summary
- Price:$1,250,000
- Price per sq. ft.:$421.3
- Monthly HOA dues:$20.83
About this home
Welcome to your future dream home in the beautiful rolling hills on the outskirts of Middleton! This stunning new build by Waite Homes of Idaho, sits on over one acre and offers peaceful views of neighboring farmland while still being just minutes from Purple Sage Golf Course, freeway access, and local amenities. Designed with modern living in mind, this home features 4 bedrooms, 3.5 baths, an office, and an upstairs bonus room, plus an RV garage for all your Idaho toys. The spacious open-concept kitchen and living area make it perfect for entertaining and everyday living. Buyers who come under contract early will have the unique opportunity to personalize finishes and selections—the sooner the offer, the more say you’ll have in making it your own! Once an agreement is in place, the builder will work directly with you to finalize your preferred selections. Estimated completion date: beginning-mid March. Renderings are for illustration purposes only and may not represent final finishes—check back for updated photos as construction progresses. Located within the Middleton School District, this property combines the best of country tranquility and convenient access. Please note that subdivision roads may not yet appear on GPS maps. For showings or site visits, contact the listing agent or builder to arrange a walkthrough for safety during active construction.
Contact an agent
Home facts
- Year built:2025
- Listing ID #:98969318
- Added:99 day(s) ago
- Updated:February 11, 2026 at 03:12 PM
Rooms and interior
- Bedrooms:4
- Total bathrooms:4
- Full bathrooms:4
- Living area:2,967 sq. ft.
Heating and cooling
- Cooling:Central Air
- Heating:Forced Air, Natural Gas
Structure and exterior
- Roof:Composition
- Year built:2025
- Building area:2,967 sq. ft.
- Lot area:1.22 Acres
Schools
- High school:Middleton
- Middle school:Middleton Jr
- Elementary school:Purple Sage
Utilities
- Water:Well
- Sewer:Septic Tank
Finances and disclosures
- Price:$1,250,000
- Price per sq. ft.:$421.3
New listings near 27463 Iron Horse Dr.
- New
 $591,400Active4 beds 3 baths2,371 sq. ft.
$591,400Active4 beds 3 baths2,371 sq. ft.15123 Cloud Crest Ave, Caldwell, ID 83607
MLS# 98974417Listed by: LENNAR SALES CORP - New
 $486,900Active4 beds 2 baths2,070 sq. ft.
$486,900Active4 beds 2 baths2,070 sq. ft.15056 Lenticular Ave, Caldwell, ID 83607
MLS# 98974421Listed by: LENNAR SALES CORP - New
 $509,900Active3 beds 3 baths2,630 sq. ft.
$509,900Active3 beds 3 baths2,630 sq. ft.15215 Lenticular Ave, Caldwell, ID 83607
MLS# 98974424Listed by: LENNAR SALES CORP - New
 $405,000Active3 beds 2 baths1,200 sq. ft.
$405,000Active3 beds 2 baths1,200 sq. ft.1907 Oregon Lane, Caldwell, ID 83605
MLS# 98974437Listed by: EXP REALTY, LLC - New
 $583,400Active5 beds 3 baths2,800 sq. ft.
$583,400Active5 beds 3 baths2,800 sq. ft.15147 Cloud Crest Ave, Caldwell, ID 83607
MLS# 98974414Listed by: LENNAR SALES CORP - Open Sat, 1 to 3pmNew
 $438,000Active3 beds 2 baths2,266 sq. ft.
$438,000Active3 beds 2 baths2,266 sq. ft.1204 Teton Ave, Caldwell, ID 83605
MLS# 98974392Listed by: POWERHOUSE REAL ESTATE GROUP - New
 $1,099,000Active3 beds 3 baths3,045 sq. ft.
$1,099,000Active3 beds 3 baths3,045 sq. ft.24501 Himark Way, Caldwell, ID 83607
MLS# 98974368Listed by: LANDMARK REALTORS - New
 $1,365,000Active3 beds 3 baths2,352 sq. ft.
$1,365,000Active3 beds 3 baths2,352 sq. ft.5800 Partridge Peak Ave, Caldwell, ID 83607
MLS# 98974344Listed by: BOISE PREMIER REAL ESTATE - New
 $734,900Active5 beds 5 baths3,848 sq. ft.
$734,900Active5 beds 5 baths3,848 sq. ft.15153 Cloud Crest Ave, Caldwell, ID 83607
MLS# 98974303Listed by: LENNAR SALES CORP  $625,000Pending4 beds 3 baths2,667 sq. ft.
$625,000Pending4 beds 3 baths2,667 sq. ft.15235 Steel Cloud Ave, Caldwell, ID 83607
MLS# 98974217Listed by: TOLL BROTHERS REAL ESTATE, INC

