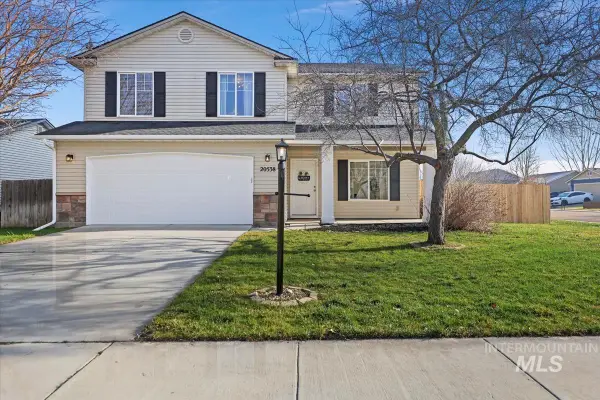29129 High Plains Road, Caldwell, ID 83607
Local realty services provided by:Better Homes and Gardens Real Estate 43° North
29129 High Plains Road,Caldwell, ID 83607
$1,560,000
- 4 Beds
- 5 Baths
- 4,502 sq. ft.
- Single family
- Pending
Listed by: mark christiansenMain: 208-442-8500
Office: homes of idaho
MLS#:98949627
Source:ID_IMLS
Price summary
- Price:$1,560,000
- Price per sq. ft.:$346.51
- Monthly HOA dues:$41.67
About this home
A stunning 8.55-acre country estate in a rural community surrounded by BLM land and rolling hills available for you're recreational use, yet just 10 minutes to essential services/schools, 25 minutes to major shopping/restaurants, and 45 minutes to downtown Boise entertainment. Your beautiful new home features numerous high-end family living amenities including grand entry, large country kitchen, great room, multiple casual spaces, 2 interior fireplaces, large front and back outdoor decks, prewiring for a hot tub -and- generator, outdoor fire pit, sports court, 3 HVAC systems, and two instant hot water systems. The landscape is ready to be customized: horses and facilities, livestock, pasture/crops, swimming pool, virtually anything you can envision for this amazing site! Water shares attached can irrigate 5.2 acres of the property, the domestic well installed uses .05 of the 5.2 total and serves the home and landscaping around it. See your country dream home today!
Contact an agent
Home facts
- Year built:2021
- Listing ID #:98949627
- Added:596 day(s) ago
- Updated:January 15, 2026 at 09:02 PM
Rooms and interior
- Bedrooms:4
- Total bathrooms:5
- Full bathrooms:5
- Living area:4,502 sq. ft.
Heating and cooling
- Cooling:Central Air
- Heating:Forced Air, Propane
Structure and exterior
- Roof:Composition, Metal
- Year built:2021
- Building area:4,502 sq. ft.
- Lot area:8.55 Acres
Schools
- High school:Middleton
- Middle school:Middleton Jr
- Elementary school:Purple Sage
Utilities
- Water:Well
- Sewer:Septic Tank
Finances and disclosures
- Price:$1,560,000
- Price per sq. ft.:$346.51
- Tax amount:$4,799 (2023)
New listings near 29129 High Plains Road
- Open Sat, 11am to 1pmNew
 $327,900Active3 beds 2 baths1,118 sq. ft.
$327,900Active3 beds 2 baths1,118 sq. ft.507 Meadowlark Street, Caldwell, ID 83607
MLS# 98971954Listed by: AMHERST MADISON - New
 $359,900Active3 beds 2 baths1,454 sq. ft.
$359,900Active3 beds 2 baths1,454 sq. ft.17582 Mountain Springs Ave, Nampa, ID 83687
MLS# 98971932Listed by: JOHN L SCOTT BOISE - Open Sat, 2 to 4pmNew
 $379,900Active3 beds 2 baths1,459 sq. ft.
$379,900Active3 beds 2 baths1,459 sq. ft.19398 Wooley Creek Ave, Caldwell, ID 83605
MLS# 98971933Listed by: REDFIN CORPORATION - Open Sat, 11am to 1pmNew
 $474,700Active5 beds 3 baths2,818 sq. ft.
$474,700Active5 beds 3 baths2,818 sq. ft.20538 Whitman Ave, Caldwell, ID 83605
MLS# 98971920Listed by: KELLER WILLIAMS REALTY BOISE - Open Sun, 1 to 3pmNew
 $384,999Active3 beds 2 baths1,400 sq. ft.
$384,999Active3 beds 2 baths1,400 sq. ft.19081 Harley Way, Caldwell, ID 83605
MLS# 98971924Listed by: SILVERCREEK REALTY GROUP - New
 $360,000Active4 beds 2 baths1,886 sq. ft.
$360,000Active4 beds 2 baths1,886 sq. ft.406 Bridgeport Ave, Caldwell, ID 83605
MLS# 98971916Listed by: COLDWELL BANKER TOMLINSON - Open Sat, 1 to 4pmNew
 $1,299,999Active4 beds 5 baths3,582 sq. ft.
$1,299,999Active4 beds 5 baths3,582 sq. ft.25750 Quail Hill Ln., Caldwell, ID 83607
MLS# 98971899Listed by: HOMES OF IDAHO - New
 $384,000Active3 beds 2 baths1,559 sq. ft.
$384,000Active3 beds 2 baths1,559 sq. ft.14742 Wing Spread Dr, Caldwell, ID 83607
MLS# 98971882Listed by: TOLL BROTHERS REAL ESTATE, INC - Coming Soon
 $1,265,000Coming Soon4 beds 4 baths
$1,265,000Coming Soon4 beds 4 baths17244 Triple Crown Pl, Caldwell, ID 83607
MLS# 98971883Listed by: MOUNTAIN REALTY - Open Sat, 2 to 4pmNew
 $469,900Active4 beds 2 baths2,100 sq. ft.
$469,900Active4 beds 2 baths2,100 sq. ft.13472 Deodar St, Caldwell, ID 83607
MLS# 98971888Listed by: REALTY ONE GROUP PROFESSIONALS
