321 Hedwig Place, Caldwell, ID 83605
Local realty services provided by:Better Homes and Gardens Real Estate 43° North
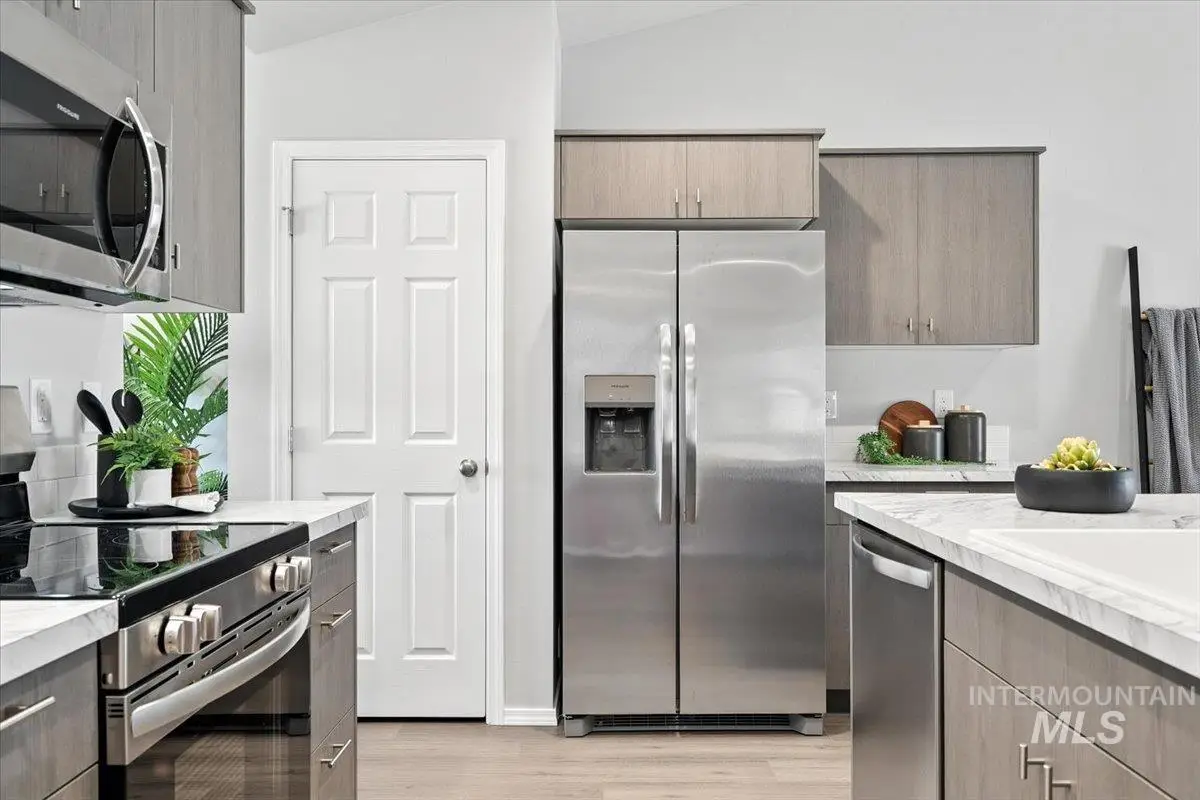
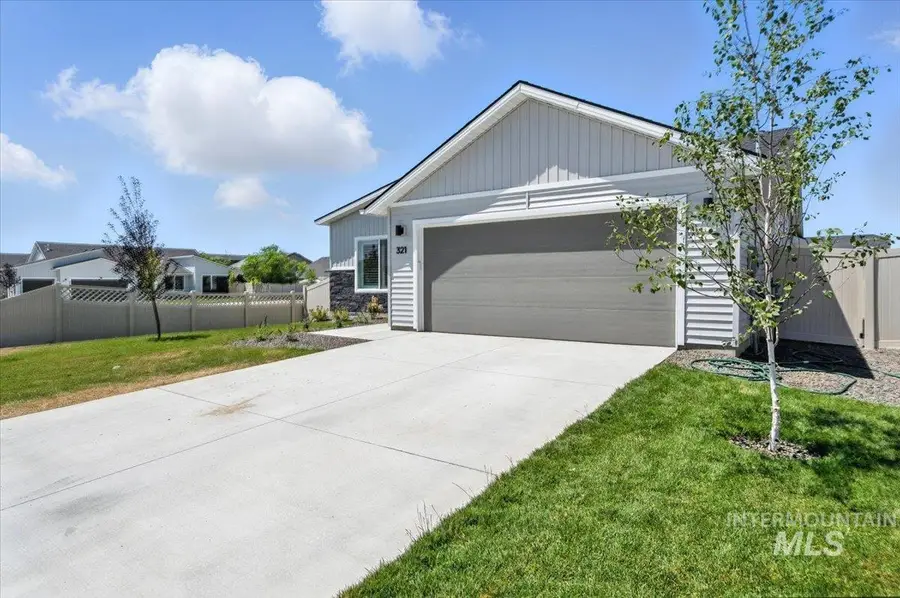
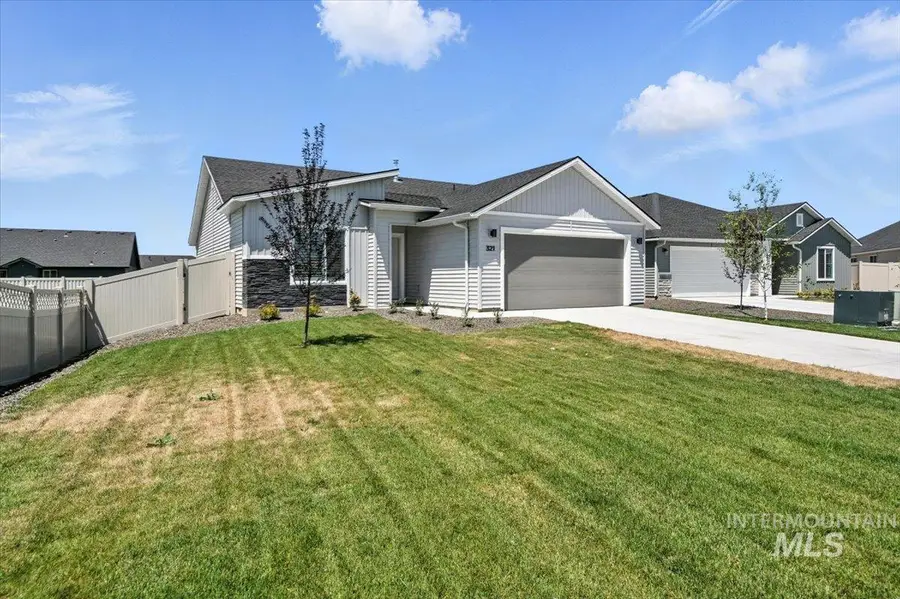
321 Hedwig Place,Caldwell, ID 83605
$367,990
- 3 Beds
- 2 Baths
- 1,447 sq. ft.
- Single family
- Pending
Listed by:holly thomas-mowery
Office:homes of idaho
MLS#:98953170
Source:ID_IMLS
Price summary
- Price:$367,990
- Price per sq. ft.:$254.31
- Monthly HOA dues:$60.42
About this home
Incredible NEW PRICE! This better-than-new home is completely move-in ready, no unfinished builder work, and is PACKED with upgrades for stress-free living. Featuring the popular Chandler 1447 floor plan, the home includes full fencing, full professional landscaping and automated sprinklers, $4,000 in 3.5” wood shutters, a $5,000 custom walk-in shower in the secondary bathroom, brand-new appliances—including a 2025 washer, dryer, and stainless steel refrigerator, AND a mounted 85" Samsung Smart TV with sound bar. The open-concept living area is perfect for relaxing or entertaining, while the modern kitchen makes cooking a joy. The private primary suite, tucked at the back of the home, offers a walk-in closet and en suite bathroom for ultimate comfort. Outdoors, enjoy your fully finished yard, ideal for BBQs or a quiet morning. This turnkey home is situated on a premium corner lot and cul-de-sac - the perfect blend of convenience, style, privacy, and comfort.
Contact an agent
Home facts
- Year built:2024
- Listing Id #:98953170
- Added:43 day(s) ago
- Updated:July 31, 2025 at 05:05 PM
Rooms and interior
- Bedrooms:3
- Total bathrooms:2
- Full bathrooms:2
- Living area:1,447 sq. ft.
Heating and cooling
- Cooling:Central Air
- Heating:Forced Air, Natural Gas
Structure and exterior
- Roof:Composition
- Year built:2024
- Building area:1,447 sq. ft.
- Lot area:0.14 Acres
Schools
- High school:Ridgevue
- Middle school:Summitvue
- Elementary school:East Canyon
Utilities
- Water:City Service
Finances and disclosures
- Price:$367,990
- Price per sq. ft.:$254.31
- Tax amount:$919 (2024)
New listings near 321 Hedwig Place
- New
 $374,900Active3 beds 2 baths1,408 sq. ft.
$374,900Active3 beds 2 baths1,408 sq. ft.16856 Suffolk Ave, Caldwell, ID 83607
MLS# 98958117Listed by: WINDERMERE REAL ESTATE PROFESSIONALS - New
 $399,900Active4.53 Acres
$399,900Active4.53 AcresTBD Upper Pleasant Ridge Rd., Caldwell, ID 83607
MLS# 98958089Listed by: RE/MAX EXECUTIVES - New
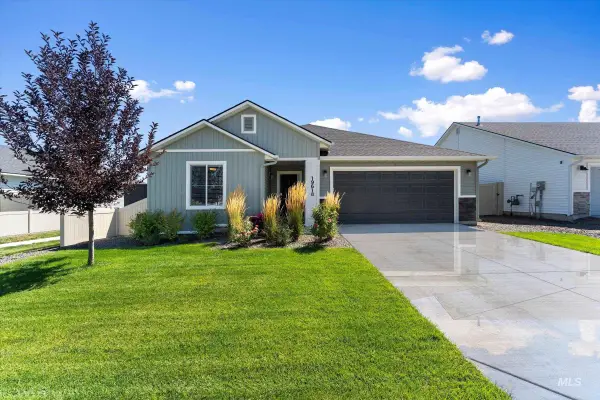 $359,990Active3 beds 2 baths1,522 sq. ft.
$359,990Active3 beds 2 baths1,522 sq. ft.19618 Delmarva Ave., Caldwell, ID 83605
MLS# 98958099Listed by: HOMES OF IDAHO - New
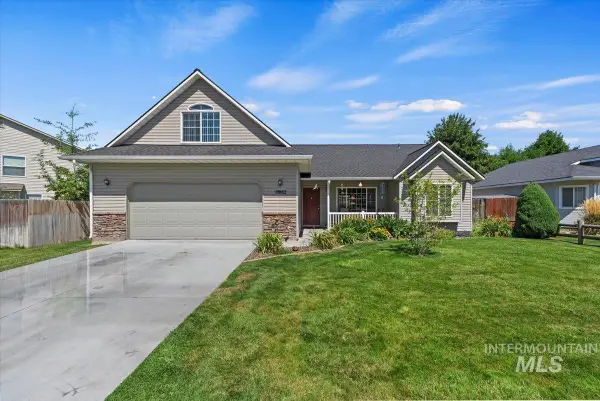 $380,000Active3 beds 2 baths1,504 sq. ft.
$380,000Active3 beds 2 baths1,504 sq. ft.19882 Kennebec Way, Caldwell, ID 83607
MLS# 98958084Listed by: COLDWELL BANKER TOMLINSON - New
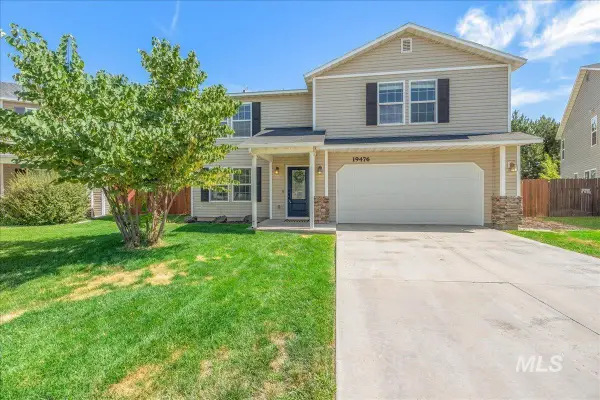 $425,000Active4 beds 3 baths2,732 sq. ft.
$425,000Active4 beds 3 baths2,732 sq. ft.19476 Brush Creek Ave, Caldwell, ID 83605
MLS# 98958065Listed by: HOMES OF IDAHO - New
 $460,000Active4 beds 2 baths2,640 sq. ft.
$460,000Active4 beds 2 baths2,640 sq. ft.1802 S Kimball Ave., Caldwell, ID 83605
MLS# 98958045Listed by: EXP REALTY, LLC - New
 $350,000Active4 beds 3 baths902 sq. ft.
$350,000Active4 beds 3 baths902 sq. ft.16567 Sadie Ave., Caldwell, ID 83607
MLS# 98958029Listed by: LPT REALTY - New
 $1,119,900Active37.33 Acres
$1,119,900Active37.33 AcresTBD Homedale Rd, Caldwell, ID 83607
MLS# 98958039Listed by: BERKSHIRE HATHAWAY HOMESERVICES SILVERHAWK REALTY - New
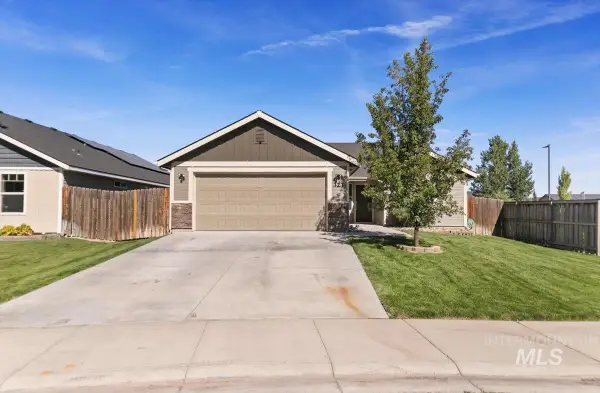 $359,990Active3 beds 2 baths1,373 sq. ft.
$359,990Active3 beds 2 baths1,373 sq. ft.323 Berrypark, Caldwell, ID 83605
MLS# 98958014Listed by: SWEET GROUP REALTY - New
 $489,000Active3 beds 3 baths1,680 sq. ft.
$489,000Active3 beds 3 baths1,680 sq. ft.15233 Castle Way, Caldwell, ID 83607
MLS# 98957985Listed by: EXP REALTY, LLC
