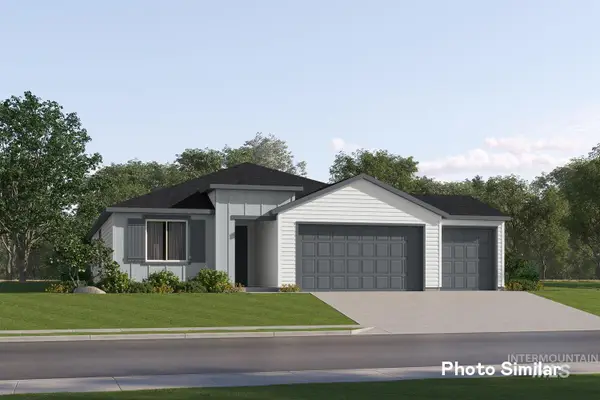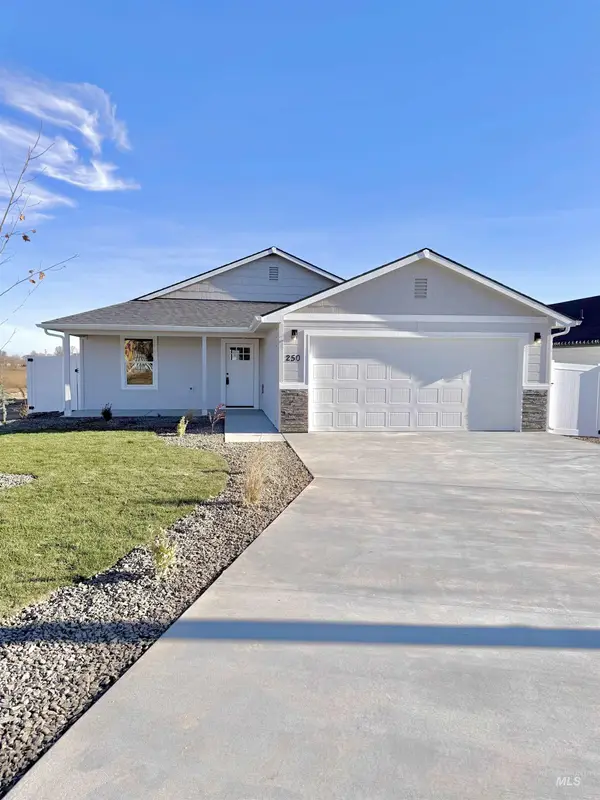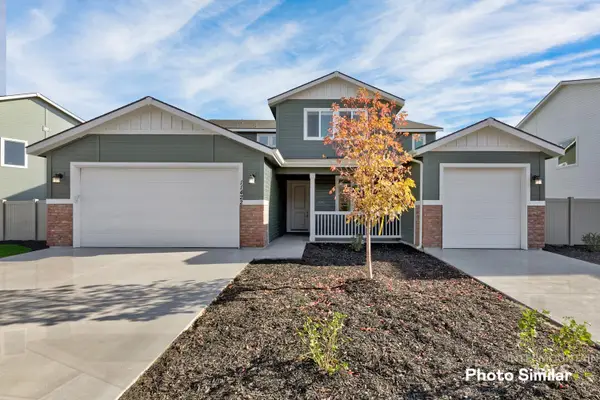4310 Portofino Way, Caldwell, ID 83607
Local realty services provided by:Better Homes and Gardens Real Estate 43° North
4310 Portofino Way,Caldwell, ID 83607
$569,900
- 4 Beds
- 3 Baths
- 2,565 sq. ft.
- Single family
- Active
Listed by: janelle andersonMain: 208-576-4717
Office: fathom realty
MLS#:98961564
Source:ID_IMLS
Price summary
- Price:$569,900
- Price per sq. ft.:$222.18
- Monthly HOA dues:$90
About this home
Designed for extended families or flexible living needs, the Valley Series – Next Gen offers two complete living spaces in one. The private suite includes its own entrance, kitchenette, quartz countertops with full backsplash, private laundry, and a comfortable living space. The main home features 9’ ceilings, a spacious great room, covered patio, and a fully equipped gourmet kitchen with quartz countertops, designer cabinets, and a refrigerator. With full landscaping, blinds, washer/dryer, and energy-efficient features, this series offers independence, style, and thoughtful design for all. The Soterra community offers a variety of large homesites, including those for RV garages and Next Gen homes, all in a central location near shopping, entertainment, and recreation areas like Lake Lowell, with pickle ball courts, playground, walking paths, and a large picnic shelter.
Contact an agent
Home facts
- Year built:2025
- Listing ID #:98961564
- Added:152 day(s) ago
- Updated:February 11, 2026 at 03:12 PM
Rooms and interior
- Bedrooms:4
- Total bathrooms:3
- Full bathrooms:3
- Living area:2,565 sq. ft.
Heating and cooling
- Cooling:Central Air
- Heating:Forced Air, Natural Gas
Structure and exterior
- Roof:Architectural Style
- Year built:2025
- Building area:2,565 sq. ft.
- Lot area:0.38 Acres
Schools
- High school:Caldwell
- Middle school:Jefferson
- Elementary school:Lewis & Clark (Caldwell)
Utilities
- Water:City Service
Finances and disclosures
- Price:$569,900
- Price per sq. ft.:$222.18
New listings near 4310 Portofino Way
- New
 $591,400Active4 beds 3 baths2,371 sq. ft.
$591,400Active4 beds 3 baths2,371 sq. ft.15123 Cloud Crest Ave, Caldwell, ID 83607
MLS# 98974417Listed by: LENNAR SALES CORP - New
 $486,900Active4 beds 2 baths2,070 sq. ft.
$486,900Active4 beds 2 baths2,070 sq. ft.15056 Lenticular Ave, Caldwell, ID 83607
MLS# 98974421Listed by: LENNAR SALES CORP - New
 $509,900Active3 beds 3 baths2,630 sq. ft.
$509,900Active3 beds 3 baths2,630 sq. ft.15215 Lenticular Ave, Caldwell, ID 83607
MLS# 98974424Listed by: LENNAR SALES CORP - New
 $405,000Active3 beds 2 baths1,200 sq. ft.
$405,000Active3 beds 2 baths1,200 sq. ft.1907 Oregon Lane, Caldwell, ID 83605
MLS# 98974437Listed by: EXP REALTY, LLC - New
 $583,400Active5 beds 3 baths2,800 sq. ft.
$583,400Active5 beds 3 baths2,800 sq. ft.15147 Cloud Crest Ave, Caldwell, ID 83607
MLS# 98974414Listed by: LENNAR SALES CORP - Open Sat, 1 to 3pmNew
 $438,000Active3 beds 2 baths2,266 sq. ft.
$438,000Active3 beds 2 baths2,266 sq. ft.1204 Teton Ave, Caldwell, ID 83605
MLS# 98974392Listed by: POWERHOUSE REAL ESTATE GROUP - New
 $1,099,000Active3 beds 3 baths3,045 sq. ft.
$1,099,000Active3 beds 3 baths3,045 sq. ft.24501 Himark Way, Caldwell, ID 83607
MLS# 98974368Listed by: LANDMARK REALTORS - New
 $1,365,000Active3 beds 3 baths2,352 sq. ft.
$1,365,000Active3 beds 3 baths2,352 sq. ft.5800 Partridge Peak Ave, Caldwell, ID 83607
MLS# 98974344Listed by: BOISE PREMIER REAL ESTATE - New
 $734,900Active5 beds 5 baths3,848 sq. ft.
$734,900Active5 beds 5 baths3,848 sq. ft.15153 Cloud Crest Ave, Caldwell, ID 83607
MLS# 98974303Listed by: LENNAR SALES CORP  $625,000Pending4 beds 3 baths2,667 sq. ft.
$625,000Pending4 beds 3 baths2,667 sq. ft.15235 Steel Cloud Ave, Caldwell, ID 83607
MLS# 98974217Listed by: TOLL BROTHERS REAL ESTATE, INC

