5006 Clearfield St, Caldwell, ID 83605
Local realty services provided by:Better Homes and Gardens Real Estate 43° North
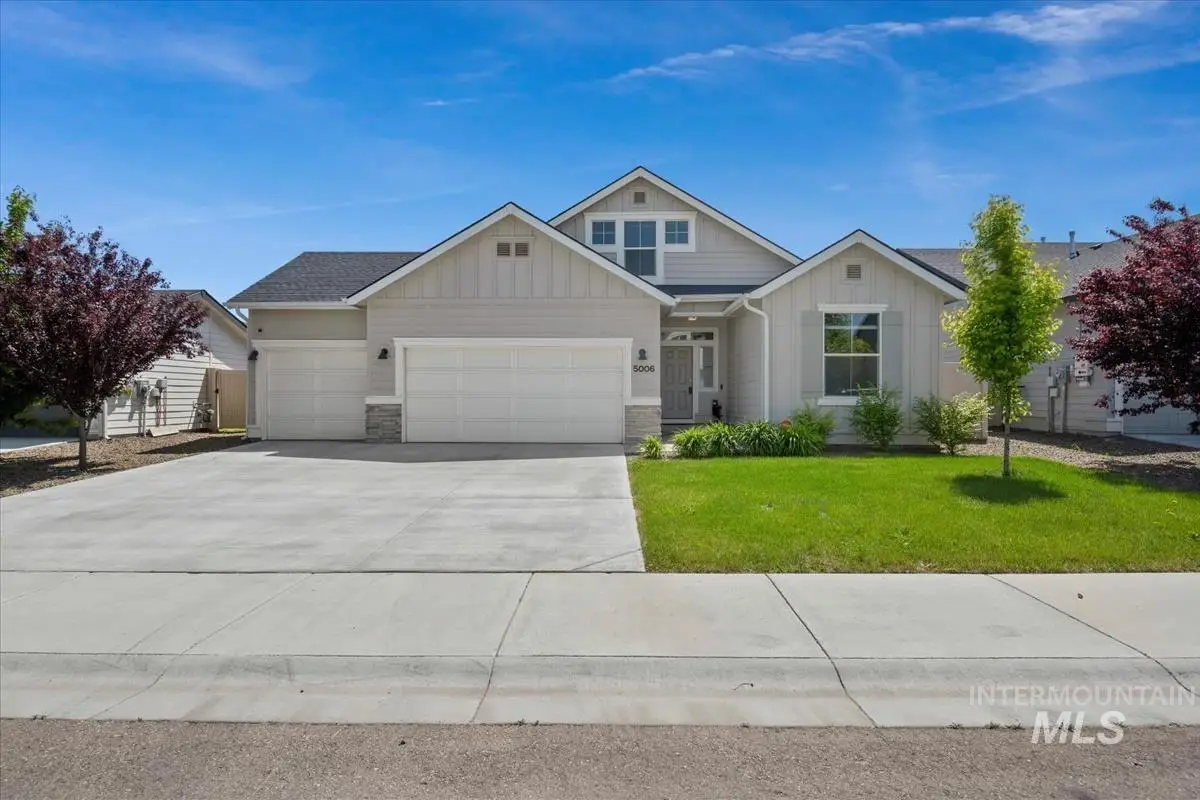
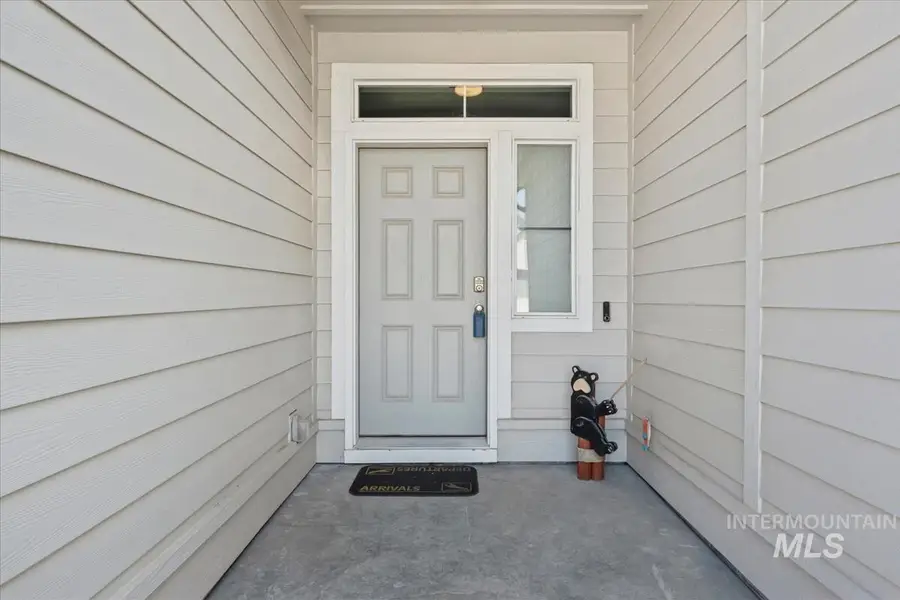
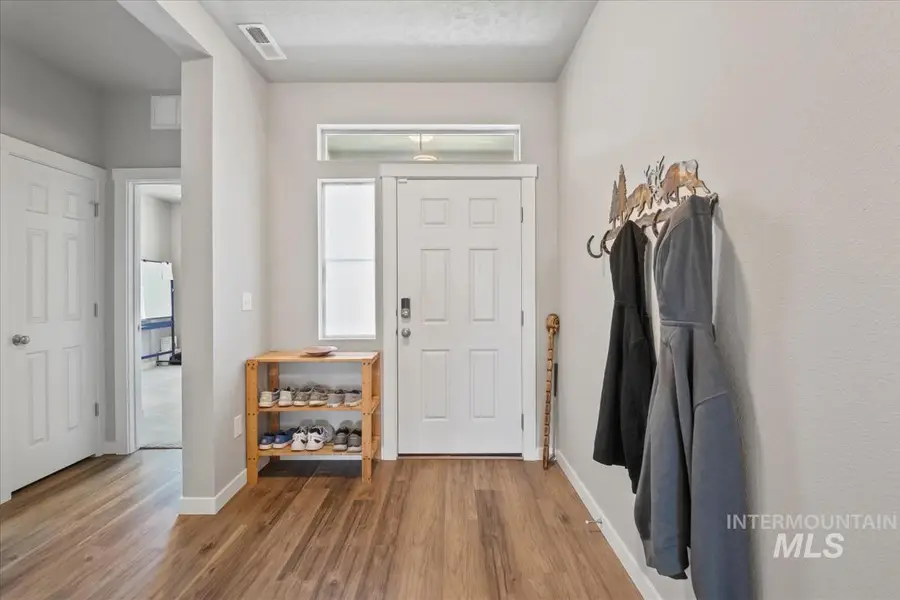
5006 Clearfield St,Caldwell, ID 83605
$435,000
- 3 Beds
- 2 Baths
- 1,848 sq. ft.
- Single family
- Active
Listed by:kevin mclaughlin
Office:atova
MLS#:98948138
Source:ID_IMLS
Price summary
- Price:$435,000
- Price per sq. ft.:$235.39
- Monthly HOA dues:$33.33
About this home
This gently lived-in single-level home with a smart split-bedroom design is the perfect place to call home! Thoughtfully designed for both comfort and entertaining, the open layout includes a spacious great room with 9-foot ceilings and large picture windows that flood the space with natural light. The heart of the home is the stylish kitchen, featuring quartz countertops, stainless steel appliances, and ample room to gather, cook, and enjoy time with family or friends. Upstairs, a versatile bonus room offers endless possibilities—create your ideal media room, home office, or even a guest suite. The inviting primary suite includes a large walk-in closet and an en-suite bathroom complete with a walk-in shower and quartz countertops for a modern, luxurious touch. Whether you’re hosting get-togethers or simply relaxing at home, this home checks all the boxes. Don’t miss your chance—schedule a private showing today!
Contact an agent
Home facts
- Year built:2022
- Listing Id #:98948138
- Added:83 day(s) ago
- Updated:July 29, 2025 at 08:41 PM
Rooms and interior
- Bedrooms:3
- Total bathrooms:2
- Full bathrooms:2
- Living area:1,848 sq. ft.
Heating and cooling
- Cooling:Central Air
- Heating:Forced Air, Natural Gas
Structure and exterior
- Roof:Composition
- Year built:2022
- Building area:1,848 sq. ft.
- Lot area:0.15 Acres
Schools
- High school:Ridgevue
- Middle school:Summitvue
- Elementary school:Skyway
Utilities
- Water:City Service
Finances and disclosures
- Price:$435,000
- Price per sq. ft.:$235.39
- Tax amount:$3,157 (2024)
New listings near 5006 Clearfield St
- New
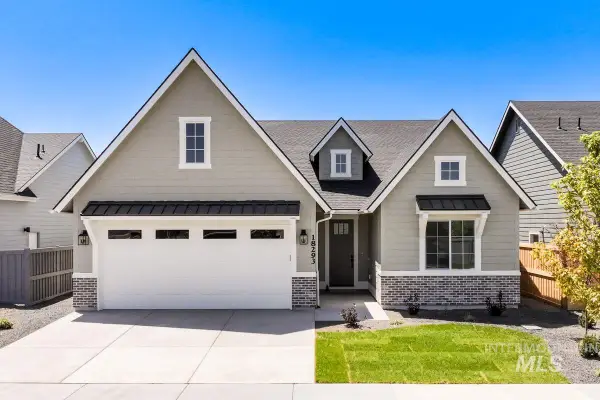 $534,900Active3 beds 3 baths2,136 sq. ft.
$534,900Active3 beds 3 baths2,136 sq. ft.10351 Stony Oak St, Nampa, ID 83687
MLS# 98958147Listed by: BOISE PREMIER REAL ESTATE - New
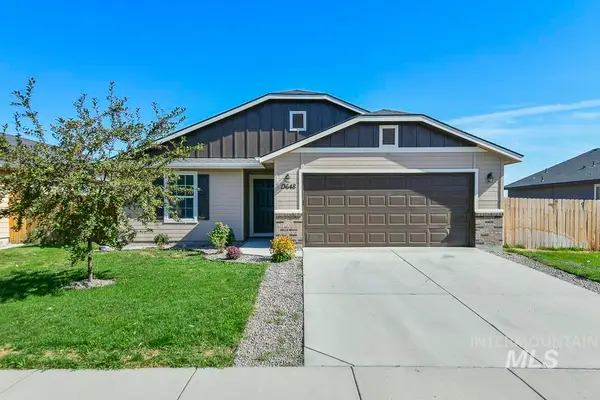 $335,000Active3 beds 2 baths1,122 sq. ft.
$335,000Active3 beds 2 baths1,122 sq. ft.13648 Orlando St, Caldwell, ID 83607
MLS# 98958136Listed by: SILVERCREEK REALTY GROUP - New
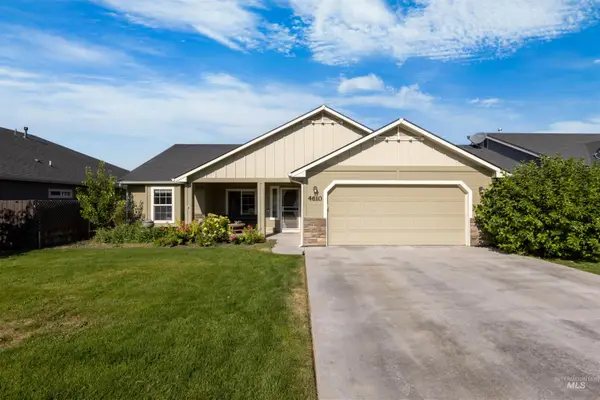 $379,900Active3 beds 2 baths1,456 sq. ft.
$379,900Active3 beds 2 baths1,456 sq. ft.4610 Equinox, Caldwell, ID 83607
MLS# 98958144Listed by: SILVERCREEK REALTY GROUP - New
 $374,900Active3 beds 2 baths1,408 sq. ft.
$374,900Active3 beds 2 baths1,408 sq. ft.16856 Suffolk Ave, Caldwell, ID 83607
MLS# 98958117Listed by: WINDERMERE REAL ESTATE PROFESSIONALS - New
 $399,900Active4.53 Acres
$399,900Active4.53 AcresTBD Upper Pleasant Ridge Rd., Caldwell, ID 83607
MLS# 98958089Listed by: RE/MAX EXECUTIVES - New
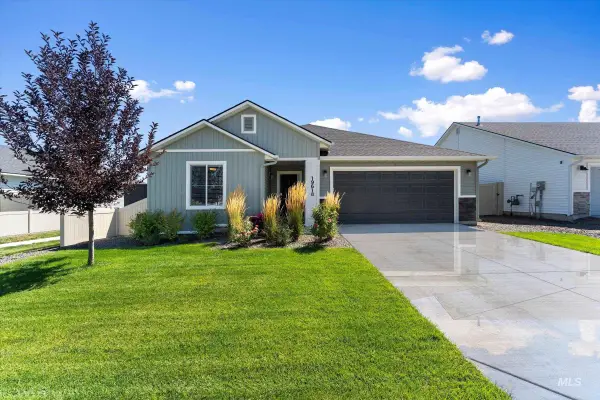 $359,990Active3 beds 2 baths1,522 sq. ft.
$359,990Active3 beds 2 baths1,522 sq. ft.19618 Delmarva Ave., Caldwell, ID 83605
MLS# 98958099Listed by: HOMES OF IDAHO - New
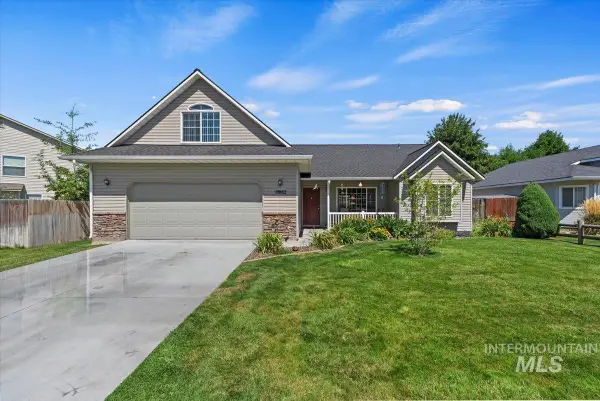 $380,000Active3 beds 2 baths1,504 sq. ft.
$380,000Active3 beds 2 baths1,504 sq. ft.19882 Kennebec Way, Caldwell, ID 83607
MLS# 98958084Listed by: COLDWELL BANKER TOMLINSON - New
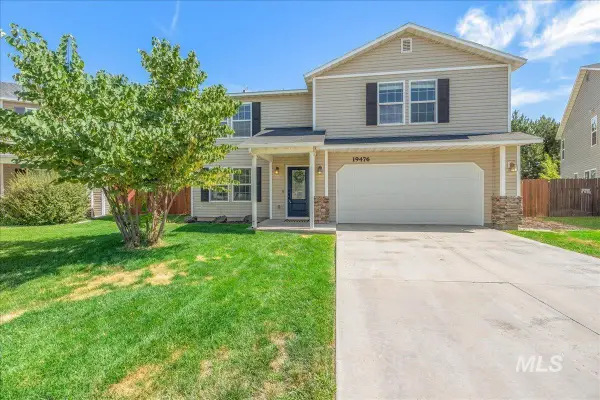 $425,000Active4 beds 3 baths2,732 sq. ft.
$425,000Active4 beds 3 baths2,732 sq. ft.19476 Brush Creek Ave, Caldwell, ID 83605
MLS# 98958065Listed by: HOMES OF IDAHO - New
 $460,000Active4 beds 2 baths2,640 sq. ft.
$460,000Active4 beds 2 baths2,640 sq. ft.1802 S Kimball Ave., Caldwell, ID 83605
MLS# 98958045Listed by: EXP REALTY, LLC - New
 $350,000Active4 beds 3 baths902 sq. ft.
$350,000Active4 beds 3 baths902 sq. ft.16567 Sadie Ave., Caldwell, ID 83607
MLS# 98958029Listed by: LPT REALTY
