5011 - 5110 Hamlet Ln., Caldwell, ID 83607
Local realty services provided by:Better Homes and Gardens Real Estate 43° North
5011 - 5110 Hamlet Ln.,Caldwell, ID 83607
$13,200,000
- 8 Beds
- 7 Baths
- 44,490 sq. ft.
- Multi-family
- Active
Listed by:tricia callies
Office:kw commercial
MLS#:98947282
Source:ID_IMLS
Price summary
- Price:$13,200,000
- Price per sq. ft.:$296.7
About this home
Welcome to The Village Condominiums a rare and highly desirable multi-family property located in the heart of one of Caldwell's fastest-growing neighborhoods. This well-maintained complex offers a turnkey investment opportunity with strong rental history and excellent cash flow potential. This property features 7 fourplexes and 2 8plexes with several apartment layouts available. Apartment units include modern design elements with spacious layouts, energy-efficient appliances, stacked washer/dryer, ample cabinet space, balconies and high-quality finishes ensuring attractive living spaces for tenants. Well located in between Ustick Rd. and Homedale Rd. with easy access to Cleveland Blvd. Situated just a short drive to Lake Lowell, downtown Nampa, local parks, shopping, schools, and dining options. Please contact the Listing Agent regarding the clubhouse.
Contact an agent
Home facts
- Year built:2022
- Listing ID #:98947282
- Added:132 day(s) ago
- Updated:September 04, 2025 at 02:14 PM
Rooms and interior
- Bedrooms:8
- Total bathrooms:7
- Full bathrooms:7
- Living area:44,490 sq. ft.
Heating and cooling
- Cooling:All Units, Central Air
- Heating:Electric, Forced Air
Structure and exterior
- Roof:Composition
- Year built:2022
- Building area:44,490 sq. ft.
- Lot area:5.88 Acres
Schools
- High school:Vallivue
- Middle school:Vallivue Middle
- Elementary school:Central Canyon
Utilities
- Water:City Service
Finances and disclosures
- Price:$13,200,000
- Price per sq. ft.:$296.7
New listings near 5011 - 5110 Hamlet Ln.
 $467,398Pending3 beds 2 baths1,688 sq. ft.
$467,398Pending3 beds 2 baths1,688 sq. ft.1926 Chokecherry Ave, Middleton, ID 83644
MLS# 98962796Listed by: TOLL BROTHERS REAL ESTATE, INC- Coming SoonOpen Sun, 11am to 3pm
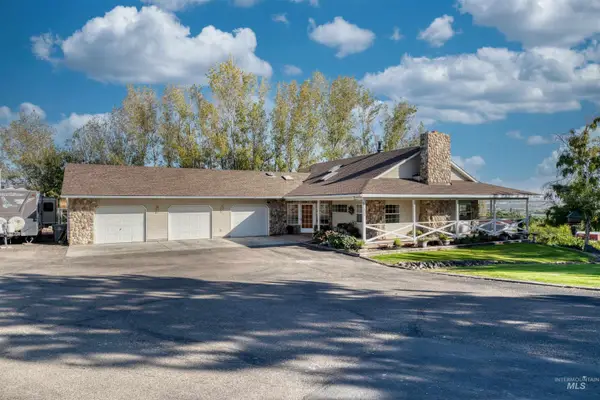 $1,255,000Coming Soon5 beds 5 baths
$1,255,000Coming Soon5 beds 5 baths13366 Chicken Dinner Road, Caldwell, ID 83607
MLS# 98962742Listed by: KELLER WILLIAMS REALTY BOISE 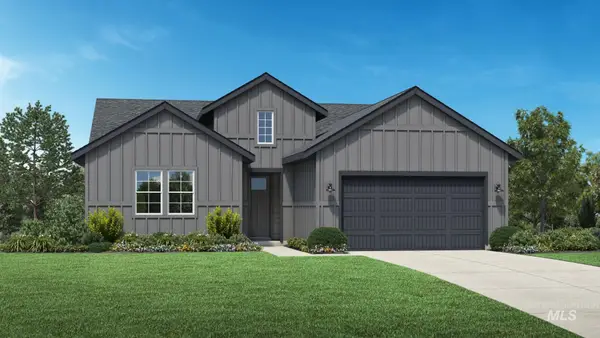 $500,121Pending3 beds 2 baths2,008 sq. ft.
$500,121Pending3 beds 2 baths2,008 sq. ft.14836 Brown Pelican St, Caldwell, ID 83607
MLS# 98962733Listed by: TOLL BROTHERS REAL ESTATE, INC- New
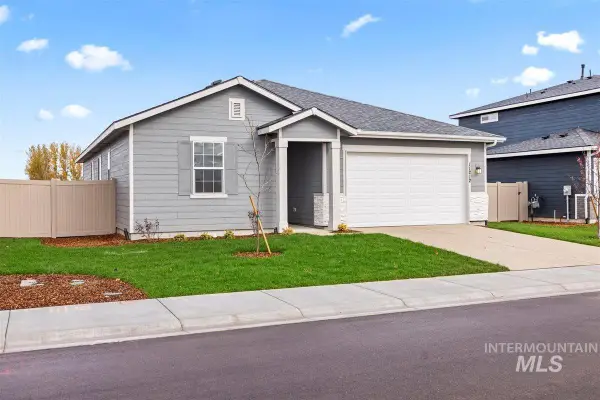 $393,408Active4 beds 2 baths1,882 sq. ft.
$393,408Active4 beds 2 baths1,882 sq. ft.20663 Krantze Ave, Caldwell, ID 83605
MLS# 98962727Listed by: HOMES OF IDAHO - New
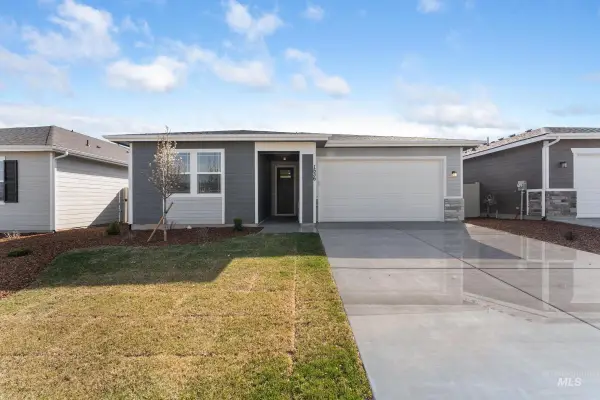 $375,948Active3 beds 2 baths1,646 sq. ft.
$375,948Active3 beds 2 baths1,646 sq. ft.11201 Trestle Rock St, Caldwell, ID 83605
MLS# 98962729Listed by: HOMES OF IDAHO - New
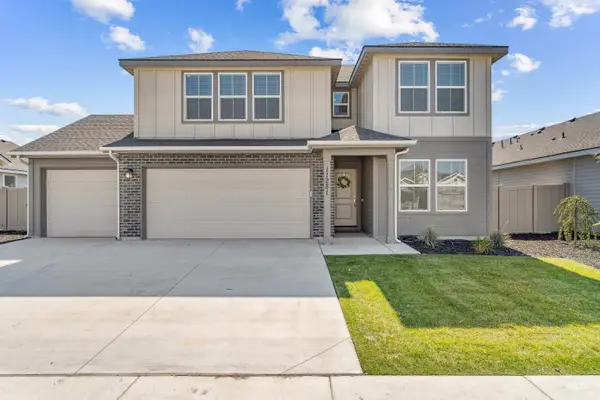 $450,000Active4 beds 3 baths2,292 sq. ft.
$450,000Active4 beds 3 baths2,292 sq. ft.11281 Barn Ranch St., Caldwell, ID 83605
MLS# 98962709Listed by: SILVERCREEK REALTY GROUP - New
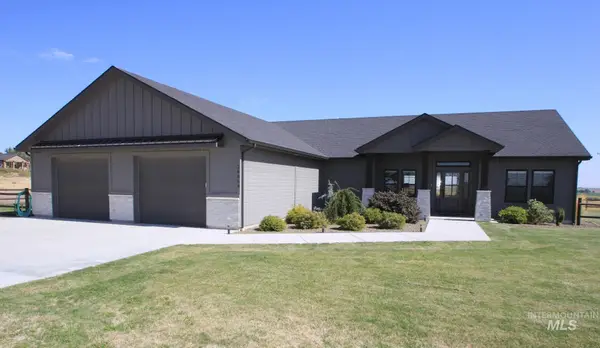 $824,900Active3 beds 2 baths1,886 sq. ft.
$824,900Active3 beds 2 baths1,886 sq. ft.26868 Royal Acres Way, Caldwell, ID 83607
MLS# 98962665Listed by: ASSIST2SELL BUYERS AND SELLERS - Open Sat, 11am to 1pmNew
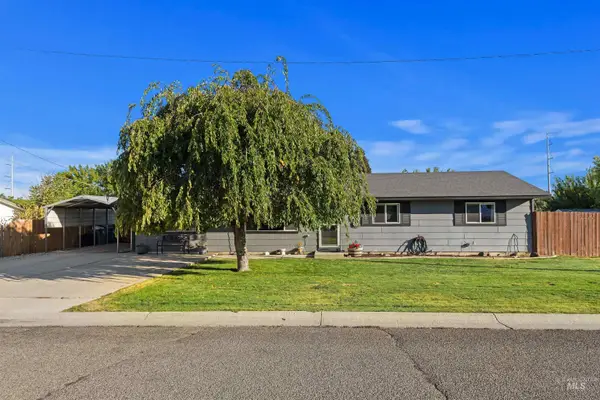 $349,000Active3 beds 2 baths1,392 sq. ft.
$349,000Active3 beds 2 baths1,392 sq. ft.2223 Big Sky St, Caldwell, ID 83605
MLS# 98962660Listed by: SILVERCREEK REALTY GROUP - New
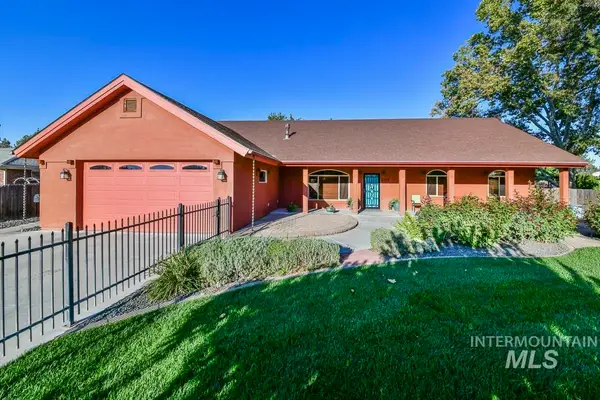 $539,000Active3 beds 3 baths2,526 sq. ft.
$539,000Active3 beds 3 baths2,526 sq. ft.2214 Washington, Caldwell, ID 83605
MLS# 98962635Listed by: POWERHOUSE REAL ESTATE GROUP - New
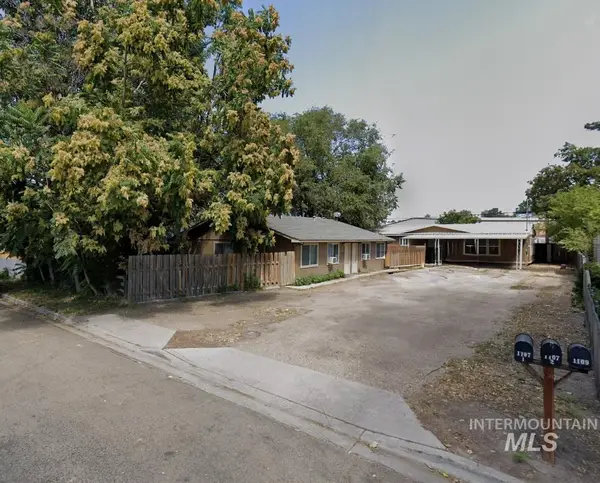 $525,000Active6 beds 4 baths2,800 sq. ft.
$525,000Active6 beds 4 baths2,800 sq. ft.1107 E Elgin St., Caldwell, ID 83605
MLS# 98962544Listed by: RALLENS REALTY CONSULTANTS
