5015 E Ustick Rd #181, Caldwell, ID 83605
Local realty services provided by:Better Homes and Gardens Real Estate 43° North
5015 E Ustick Rd #181,Caldwell, ID 83605
$85,000
- 2 Beds
- 2 Baths
- 924 sq. ft.
- Mobile / Manufactured
- Pending
Listed by: bruce vallejoMain: 208-391-2391
Office: amherst madison
MLS#:98964487
Source:ID_IMLS
Price summary
- Price:$85,000
- Price per sq. ft.:$91.99
About this home
Beautifully Remodeled Home in Caldwell! Step inside this charming 2-bed, 2-bath home featuring 924 sq ft of stylish living space. The open layout boasts new LVP flooring throughout, a modern kitchen with white shaker cabinets, granite-style counters, and stainless-steel stove. Both bathrooms have been tastefully remodeled, offering a clean and updated look. Enjoy added versatility with an exterior bonus room—perfect for a workshop, hobby space, or storage. The fully fenced yard provides privacy and includes a small shed for extra storage. Cooling is provided by window A/C units and efficient electric heating keeps you comfortable year-round. Conveniently located near shopping, dining, and easy freeway access—this move-in-ready home offers tremendous value in a great location! Lots of space for car parking and trailer. Property is a manufacture home in a rented space at Indian Creek Estates. Space rent is $400.00 monthly. Seller offering a $4,800 credits towards closing costs or park rent in advance. Schedule your showing today.
Contact an agent
Home facts
- Year built:1977
- Listing ID #:98964487
- Added:68 day(s) ago
- Updated:December 17, 2025 at 10:04 AM
Rooms and interior
- Bedrooms:2
- Total bathrooms:2
- Full bathrooms:2
- Living area:924 sq. ft.
Heating and cooling
- Cooling:Wall/Window Unit(s)
- Heating:Electric, Forced Air
Structure and exterior
- Roof:Metal
- Year built:1977
- Building area:924 sq. ft.
Schools
- High school:Canyon Springs
- Middle school:Syringa Middle
- Elementary school:Washington (Caldwell)
Utilities
- Water:City Service
Finances and disclosures
- Price:$85,000
- Price per sq. ft.:$91.99
- Tax amount:$292 (2024)
New listings near 5015 E Ustick Rd #181
- New
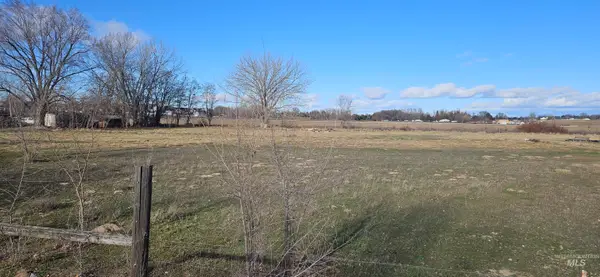 $325,000Active1.4 Acres
$325,000Active1.4 AcresTBA Willis Rd, Caldwell, ID 83607
MLS# 98969951Listed by: SILVERCREEK REALTY GROUP - New
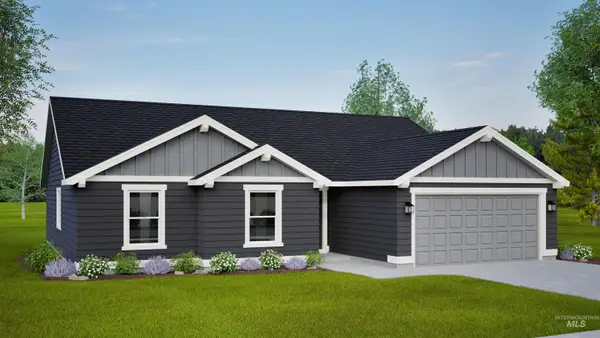 $419,990Active4 beds 2 baths1,692 sq. ft.
$419,990Active4 beds 2 baths1,692 sq. ft.11256 Bluefield Drive, Caldwell, ID 83605
MLS# 98969546Listed by: NEW HOME STAR IDAHO - Coming Soon
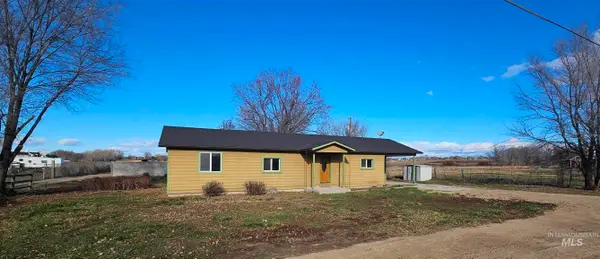 $534,900Coming Soon3 beds 2 baths
$534,900Coming Soon3 beds 2 baths14666 Willis Rd, Caldwell, ID 83607
MLS# 98969943Listed by: SILVERCREEK REALTY GROUP - New
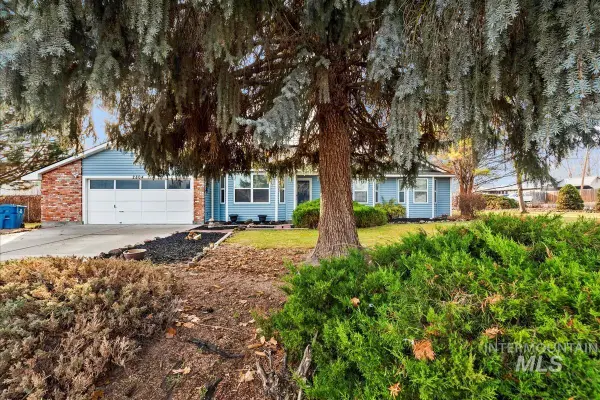 $399,900Active3 beds 2 baths1,620 sq. ft.
$399,900Active3 beds 2 baths1,620 sq. ft.2804 Hillcrest Ln, Caldwell, ID 83605
MLS# 98969941Listed by: KIM KELLEY REAL ESTATE LLC - Open Sat, 12:30 to 3:30pmNew
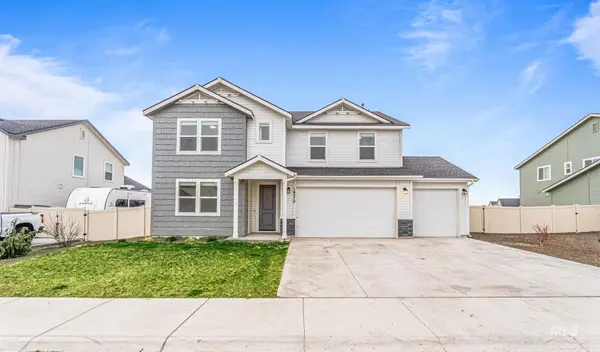 $508,000Active4 beds 3 baths2,609 sq. ft.
$508,000Active4 beds 3 baths2,609 sq. ft.14370 Fractus Dr, Caldwell, ID 83607
MLS# 98969939Listed by: CENTURY 21 NORTHSTAR - New
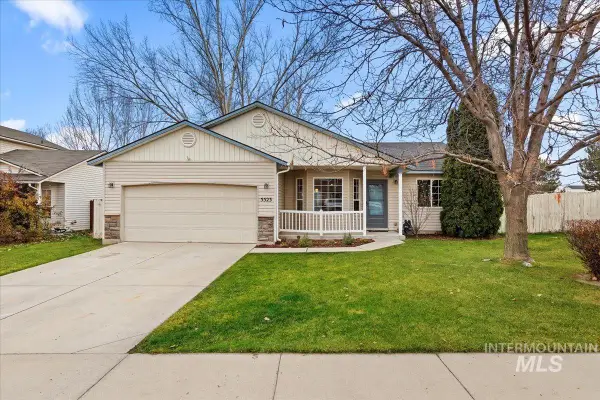 $339,900Active3 beds 2 baths1,125 sq. ft.
$339,900Active3 beds 2 baths1,125 sq. ft.5523 Ormsby Ave, Caldwell, ID 83607
MLS# 98969895Listed by: KELLER WILLIAMS REALTY BOISE 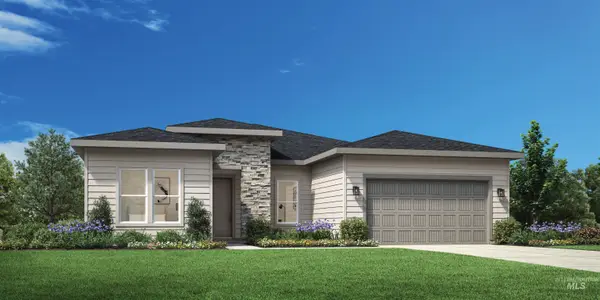 $549,000Pending3 beds 3 baths2,245 sq. ft.
$549,000Pending3 beds 3 baths2,245 sq. ft.5401 Sparky Ave, Caldwell, ID 83607
MLS# 98969813Listed by: TOLL BROTHERS REAL ESTATE, INC- New
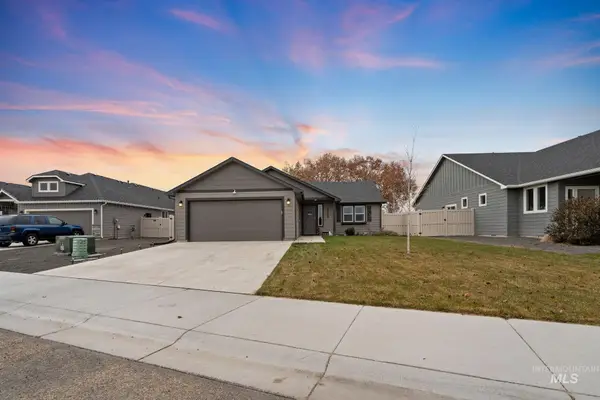 $345,000Active3 beds 2 baths1,148 sq. ft.
$345,000Active3 beds 2 baths1,148 sq. ft.4702 Kalispell Way, Caldwell, ID 83607
MLS# 98969777Listed by: PETERSON & ASSOCIATES REALTORS, LLC - New
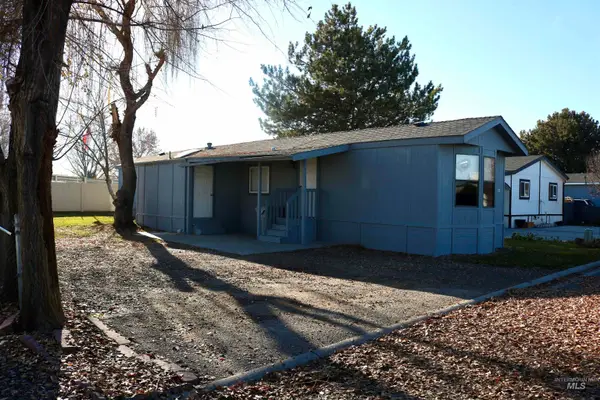 $84,900Active2 beds 1 baths950 sq. ft.
$84,900Active2 beds 1 baths950 sq. ft.5015 Ustick Trlr #6 #6, Caldwell, ID 83605
MLS# 98969779Listed by: TEAM REALTY - New
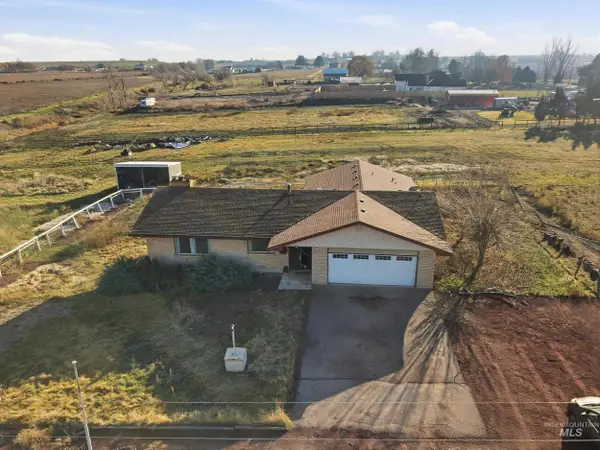 $650,000Active3 beds 3 baths2,814 sq. ft.
$650,000Active3 beds 3 baths2,814 sq. ft.16947 W Linden St, Caldwell, ID 83607
MLS# 98969768Listed by: SILVERCREEK REALTY GROUP
