511 Keogh Ln, Caldwell, ID 83607
Local realty services provided by:Better Homes and Gardens Real Estate 43° North
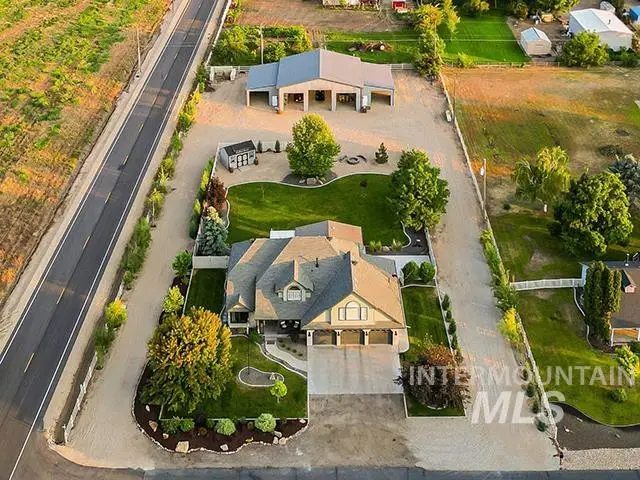
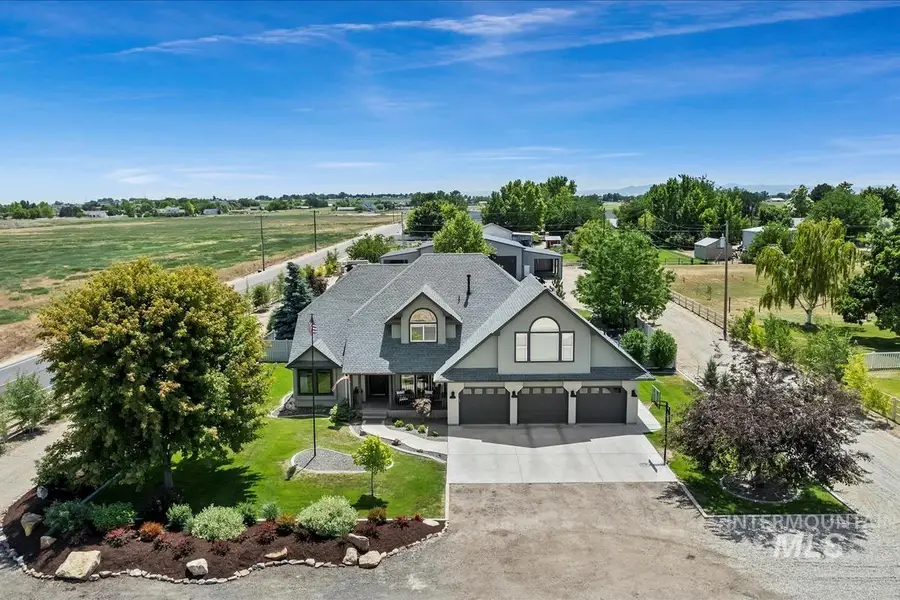
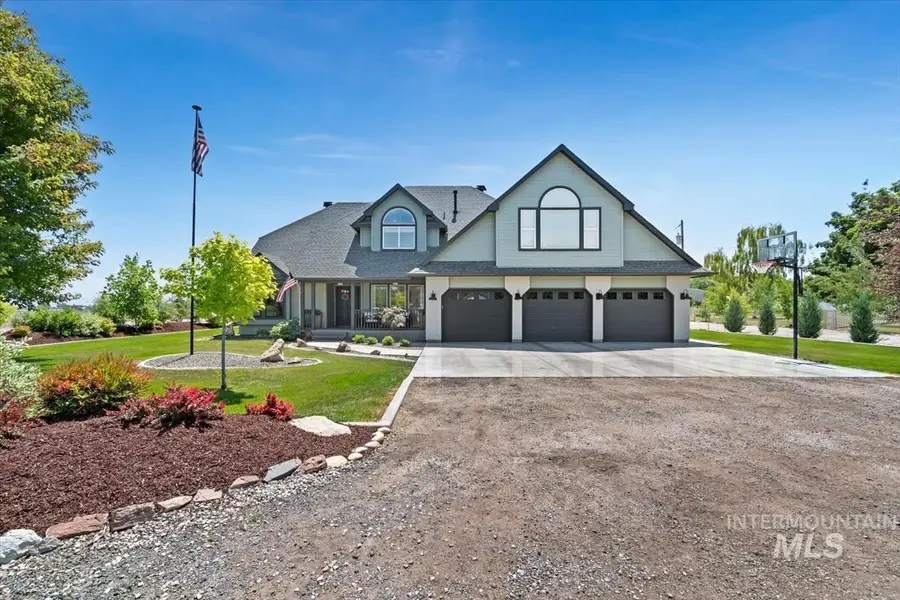
511 Keogh Ln,Caldwell, ID 83607
$1,225,000
- 5 Beds
- 3 Baths
- 3,010 sq. ft.
- Single family
- Pending
Listed by:connie boyce
Office:silvercreek realty group
MLS#:98953602
Source:ID_IMLS
Price summary
- Price:$1,225,000
- Price per sq. ft.:$406.98
- Monthly HOA dues:$7.92
About this home
Picturesque home is the American family DREAM on a manageable 1.25 acres with jaw-dropping 4,100 sq-ft finished shop—where luxury living meets independence! This 3,010 sq ft home features a main-level primary suite with vaulted ceiling, walk-in closet, double vanity & soaker tub. Great room with 2-story floor-to-ceiling picture windows & adjacent playroom. Spacious kitchen with granite counters, large island with bar sink & custom entertaining bar. Main-level private office with separate entrance & south-facing covered patio access. Incredible wraparound driveway, ample space for large RVs, trucks, and trailers. Massive heated, insulated, fully loaded shop with 400A service & 15K lb lift—perfect for tools, toys & auto enthusiasts. Off-grid capable with solar & energy storage system powering HVAC & private well. Enjoy family movie nights with the professional-grade ATMOS home theater, laser projection & stadium seating! Ideally located minutes from the Sunnyslope wine region, and bustling Indian Creek Plaza.
Contact an agent
Home facts
- Year built:1992
- Listing Id #:98953602
- Added:69 day(s) ago
- Updated:July 22, 2025 at 01:05 AM
Rooms and interior
- Bedrooms:5
- Total bathrooms:3
- Full bathrooms:3
- Living area:3,010 sq. ft.
Heating and cooling
- Cooling:Central Air
- Heating:Forced Air, Natural Gas
Structure and exterior
- Roof:Architectural Style, Composition
- Year built:1992
- Building area:3,010 sq. ft.
- Lot area:1.21 Acres
Schools
- High school:Caldwell
- Middle school:Syringa Middle
- Elementary school:Lewis & Clark (Caldwell)
Utilities
- Water:Well
- Sewer:Septic Tank
Finances and disclosures
- Price:$1,225,000
- Price per sq. ft.:$406.98
- Tax amount:$3,638 (2024)
New listings near 511 Keogh Ln
- New
 $374,900Active3 beds 2 baths1,408 sq. ft.
$374,900Active3 beds 2 baths1,408 sq. ft.16856 Suffolk Ave, Caldwell, ID 83607
MLS# 98958117Listed by: WINDERMERE REAL ESTATE PROFESSIONALS - New
 $399,900Active4.53 Acres
$399,900Active4.53 AcresTBD Upper Pleasant Ridge Rd., Caldwell, ID 83607
MLS# 98958089Listed by: RE/MAX EXECUTIVES - New
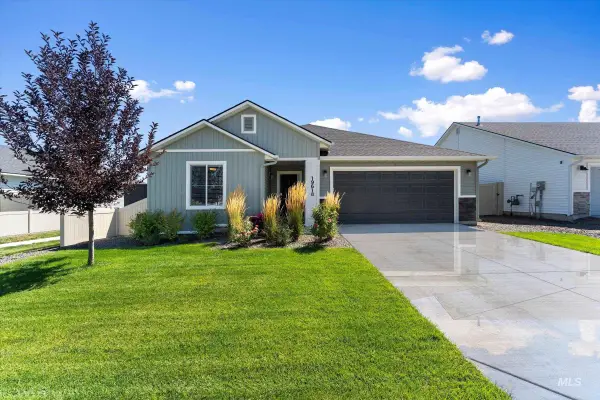 $359,990Active3 beds 2 baths1,522 sq. ft.
$359,990Active3 beds 2 baths1,522 sq. ft.19618 Delmarva Ave., Caldwell, ID 83605
MLS# 98958099Listed by: HOMES OF IDAHO - New
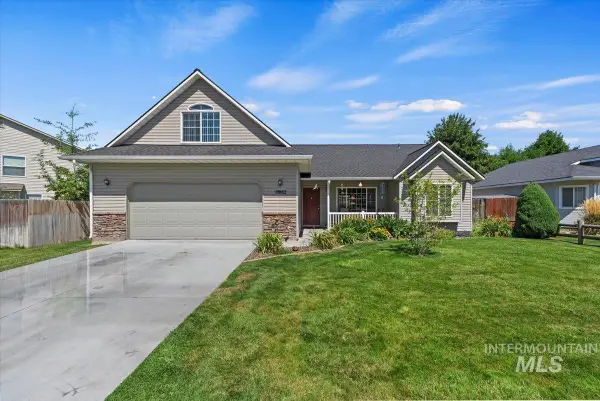 $380,000Active3 beds 2 baths1,504 sq. ft.
$380,000Active3 beds 2 baths1,504 sq. ft.19882 Kennebec Way, Caldwell, ID 83607
MLS# 98958084Listed by: COLDWELL BANKER TOMLINSON - New
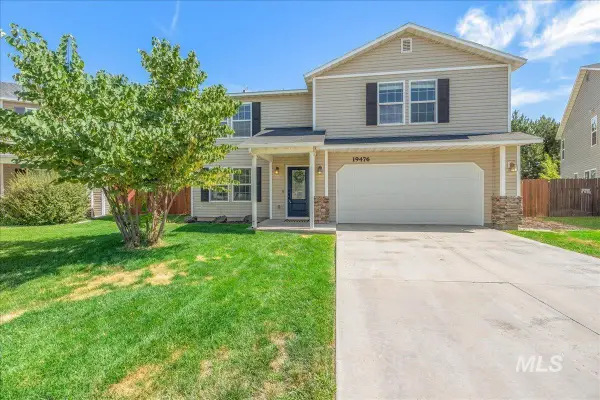 $425,000Active4 beds 3 baths2,732 sq. ft.
$425,000Active4 beds 3 baths2,732 sq. ft.19476 Brush Creek Ave, Caldwell, ID 83605
MLS# 98958065Listed by: HOMES OF IDAHO - New
 $460,000Active4 beds 2 baths2,640 sq. ft.
$460,000Active4 beds 2 baths2,640 sq. ft.1802 S Kimball Ave., Caldwell, ID 83605
MLS# 98958045Listed by: EXP REALTY, LLC - New
 $350,000Active4 beds 3 baths902 sq. ft.
$350,000Active4 beds 3 baths902 sq. ft.16567 Sadie Ave., Caldwell, ID 83607
MLS# 98958029Listed by: LPT REALTY - New
 $1,119,900Active37.33 Acres
$1,119,900Active37.33 AcresTBD Homedale Rd, Caldwell, ID 83607
MLS# 98958039Listed by: BERKSHIRE HATHAWAY HOMESERVICES SILVERHAWK REALTY - New
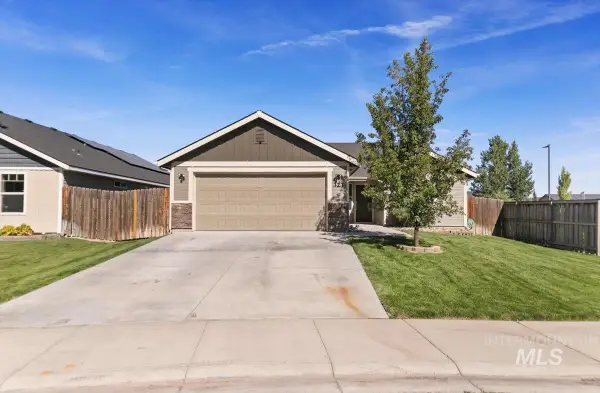 $359,990Active3 beds 2 baths1,373 sq. ft.
$359,990Active3 beds 2 baths1,373 sq. ft.323 Berrypark, Caldwell, ID 83605
MLS# 98958014Listed by: SWEET GROUP REALTY - New
 $489,000Active3 beds 3 baths1,680 sq. ft.
$489,000Active3 beds 3 baths1,680 sq. ft.15233 Castle Way, Caldwell, ID 83607
MLS# 98957985Listed by: EXP REALTY, LLC
