5319 Asbury Way, Caldwell, ID 83607
Local realty services provided by:Better Homes and Gardens Real Estate 43° North
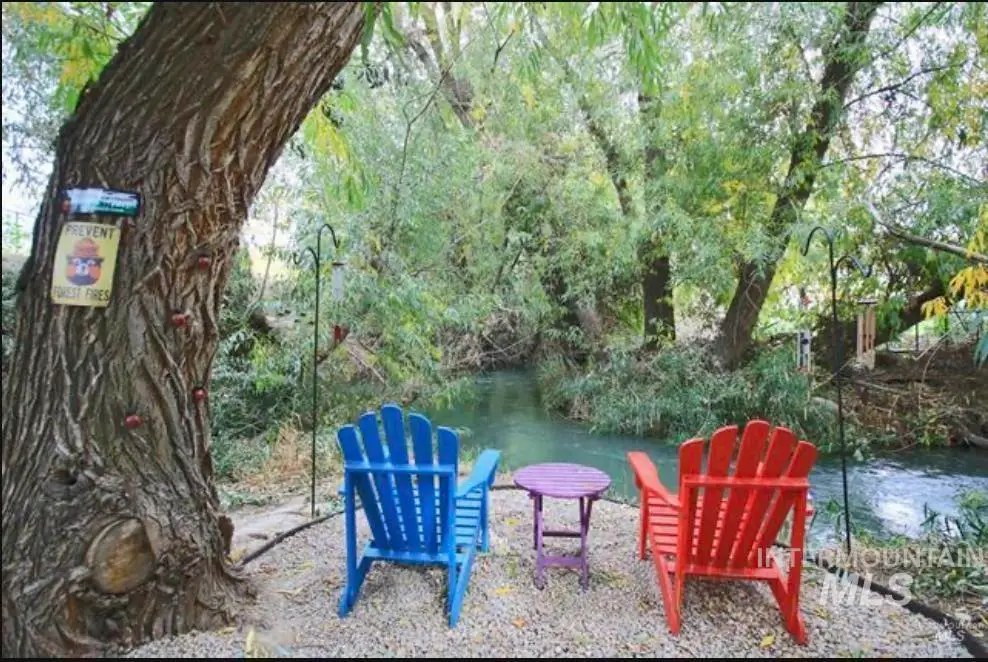
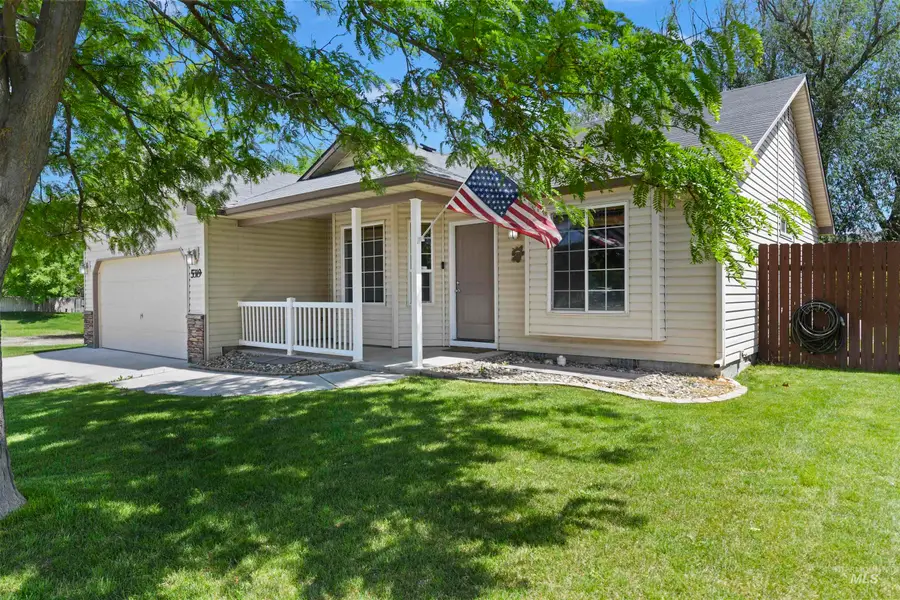
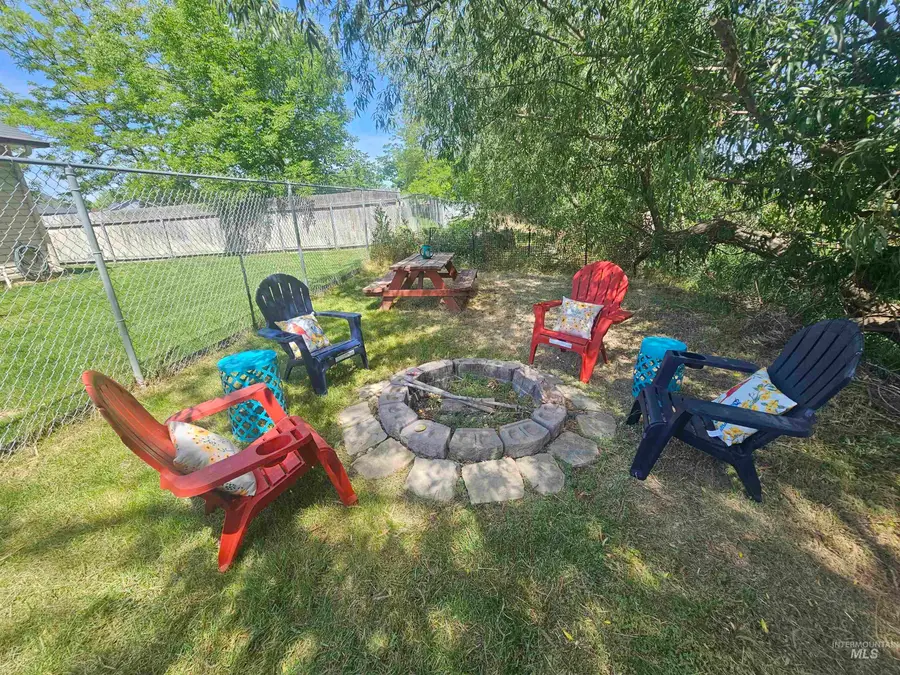
Listed by:gerald dalton
Office:real broker llc.
MLS#:98949144
Source:ID_IMLS
Price summary
- Price:$355,000
- Price per sq. ft.:$310.04
- Monthly HOA dues:$16.67
About this home
Welcome to this charming home with peaceful water views, where comfort, style, and nature come together effortlessly. A tranquil, stream-like canal sits just beyond the backyard, offering a rare sense of privacy with no back neighbors in sight. Inside, the inviting open floor plan is designed for both everyday living and easy entertaining. Relax on the cozy front porch, perfect for morning coffee or evening sunsets. Step into the backyard retreat, where you'll find a covered patio for year-round gatherings, a cozy fire pit ideal for summer nights, and a serene stairway path that leads down to the water. The fully fenced yard offers peace of mind while maintaining scenic views and multiple areas to entertain or unwind. Tucked beneath a canopy of mature trees, a second fire pit area provides added privacy and a quiet spot to relax by the canal. This home beautifully blends indoor charm with outdoor serenity, ready for you to enjoy.
Contact an agent
Home facts
- Year built:2007
- Listing Id #:98949144
- Added:75 day(s) ago
- Updated:August 08, 2025 at 11:07 PM
Rooms and interior
- Bedrooms:3
- Total bathrooms:2
- Full bathrooms:2
- Living area:1,145 sq. ft.
Heating and cooling
- Cooling:Central Air
- Heating:Forced Air, Natural Gas
Structure and exterior
- Roof:Composition
- Year built:2007
- Building area:1,145 sq. ft.
- Lot area:0.21 Acres
Schools
- High school:Vallivue
- Middle school:Vallivue Middle
- Elementary school:Skyway
Finances and disclosures
- Price:$355,000
- Price per sq. ft.:$310.04
- Tax amount:$2,615 (2024)
New listings near 5319 Asbury Way
- New
 $374,900Active3 beds 2 baths1,408 sq. ft.
$374,900Active3 beds 2 baths1,408 sq. ft.16856 Suffolk Ave, Caldwell, ID 83607
MLS# 98958117Listed by: WINDERMERE REAL ESTATE PROFESSIONALS - New
 $399,900Active4.53 Acres
$399,900Active4.53 AcresTBD Upper Pleasant Ridge Rd., Caldwell, ID 83607
MLS# 98958089Listed by: RE/MAX EXECUTIVES - New
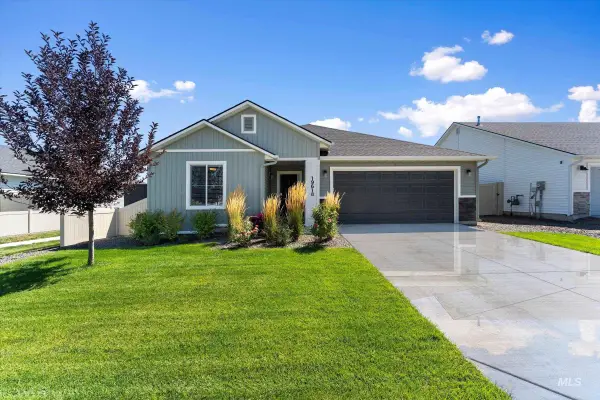 $359,990Active3 beds 2 baths1,522 sq. ft.
$359,990Active3 beds 2 baths1,522 sq. ft.19618 Delmarva Ave., Caldwell, ID 83605
MLS# 98958099Listed by: HOMES OF IDAHO - New
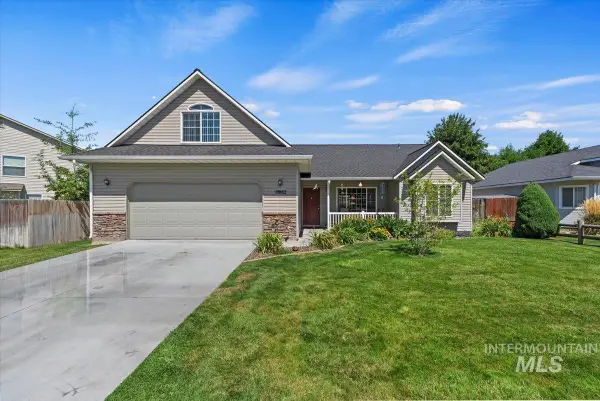 $380,000Active3 beds 2 baths1,504 sq. ft.
$380,000Active3 beds 2 baths1,504 sq. ft.19882 Kennebec Way, Caldwell, ID 83607
MLS# 98958084Listed by: COLDWELL BANKER TOMLINSON - New
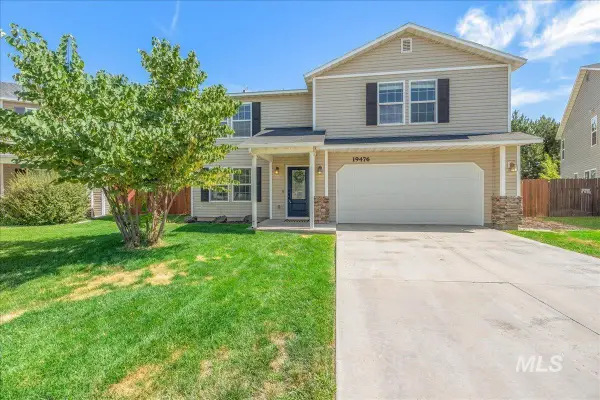 $425,000Active4 beds 3 baths2,732 sq. ft.
$425,000Active4 beds 3 baths2,732 sq. ft.19476 Brush Creek Ave, Caldwell, ID 83605
MLS# 98958065Listed by: HOMES OF IDAHO - New
 $460,000Active4 beds 2 baths2,640 sq. ft.
$460,000Active4 beds 2 baths2,640 sq. ft.1802 S Kimball Ave., Caldwell, ID 83605
MLS# 98958045Listed by: EXP REALTY, LLC - New
 $350,000Active4 beds 3 baths902 sq. ft.
$350,000Active4 beds 3 baths902 sq. ft.16567 Sadie Ave., Caldwell, ID 83607
MLS# 98958029Listed by: LPT REALTY - New
 $1,119,900Active37.33 Acres
$1,119,900Active37.33 AcresTBD Homedale Rd, Caldwell, ID 83607
MLS# 98958039Listed by: BERKSHIRE HATHAWAY HOMESERVICES SILVERHAWK REALTY - New
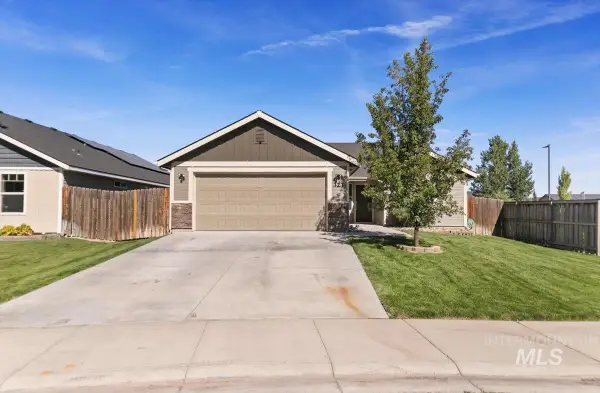 $359,990Active3 beds 2 baths1,373 sq. ft.
$359,990Active3 beds 2 baths1,373 sq. ft.323 Berrypark, Caldwell, ID 83605
MLS# 98958014Listed by: SWEET GROUP REALTY - New
 $489,000Active3 beds 3 baths1,680 sq. ft.
$489,000Active3 beds 3 baths1,680 sq. ft.15233 Castle Way, Caldwell, ID 83607
MLS# 98957985Listed by: EXP REALTY, LLC
