5404 Ormsby Ave, Caldwell, ID 83607
Local realty services provided by:Better Homes and Gardens Real Estate 43° North
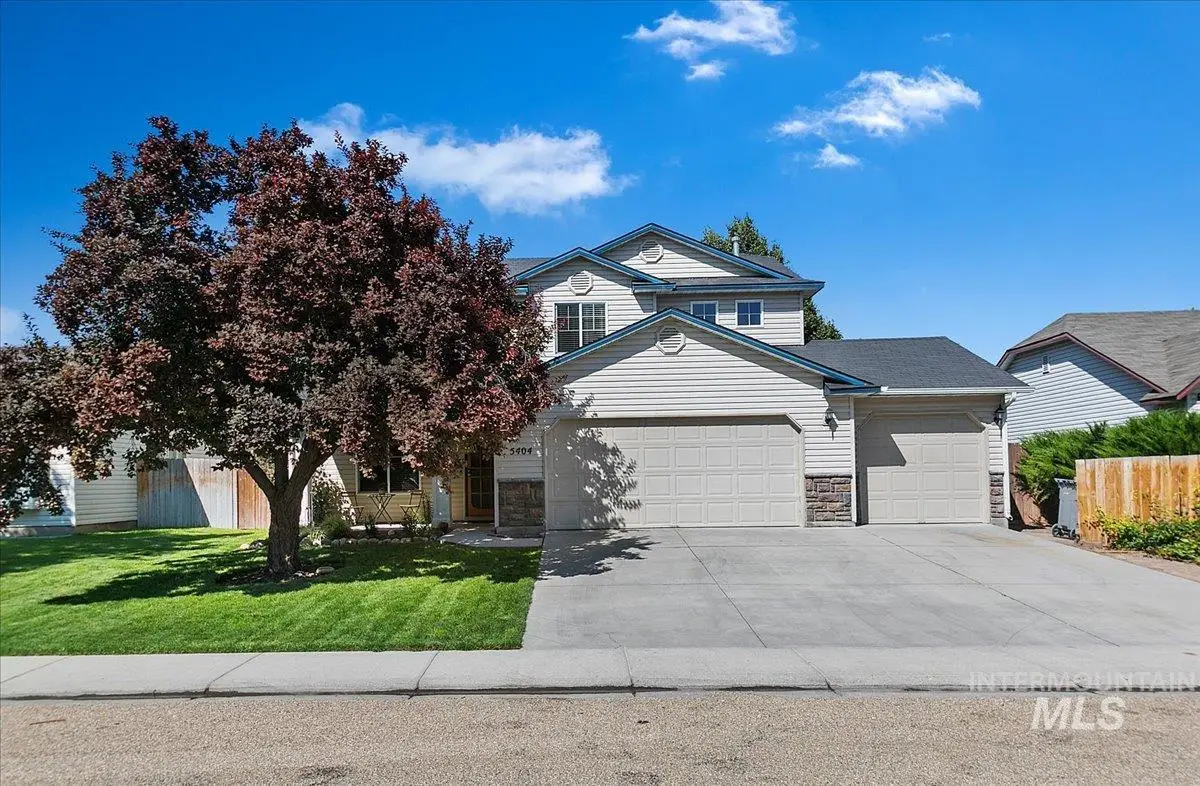
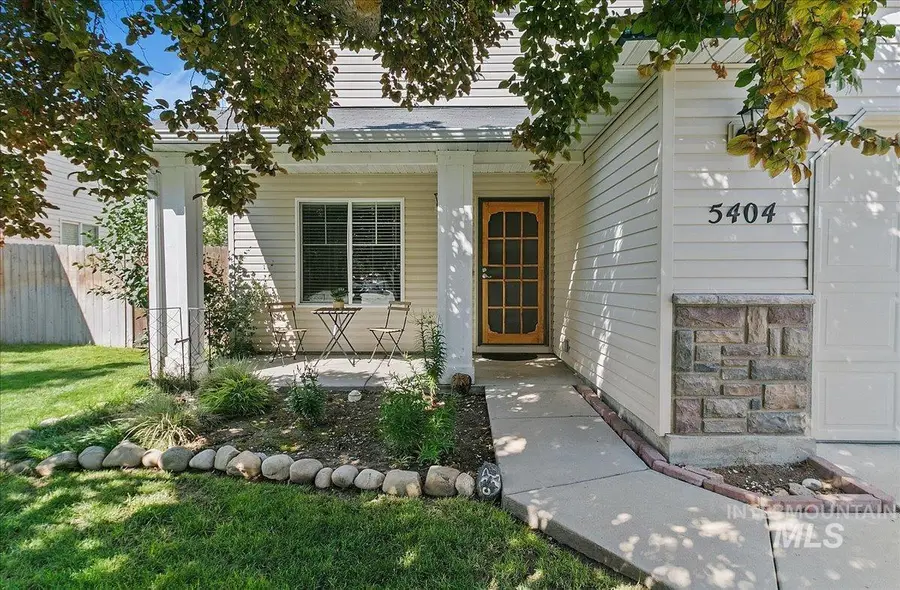
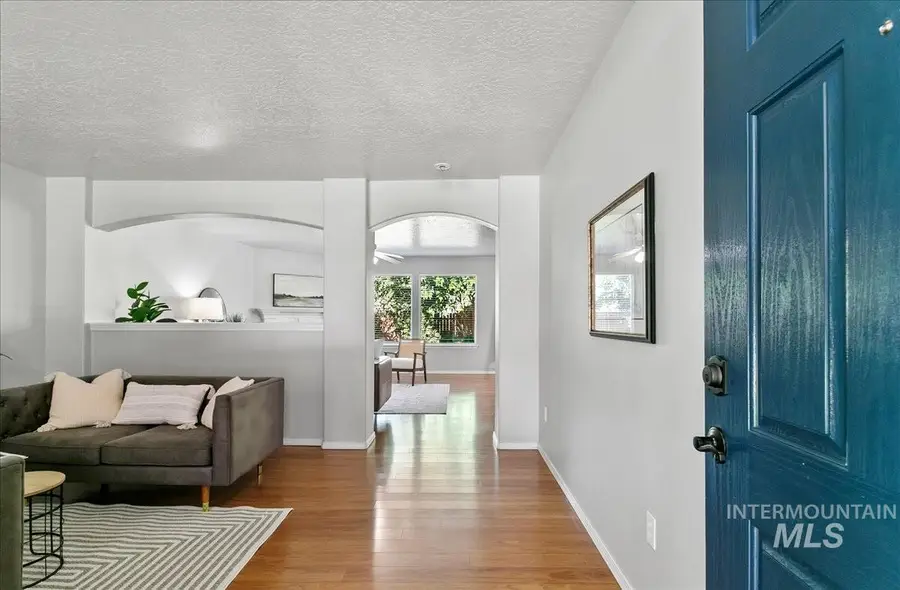
5404 Ormsby Ave,Caldwell, ID 83607
$409,000
- 4 Beds
- 3 Baths
- 2,117 sq. ft.
- Single family
- Pending
Listed by:michelle jakovac
Office:jpar live local
MLS#:98955790
Source:ID_IMLS
Price summary
- Price:$409,000
- Price per sq. ft.:$193.2
- Monthly HOA dues:$13.42
About this home
A spacious home with 4 bedrooms, 2.5 bathrooms, a living room, and a family room with open concept into the dining & kitchen areas. Granite countertops, a corner sink, an island with seating, and ample cabinetry make this kitchen ideal for the culinary inspired. Benefit from major updates including a new water heater (2024) and new HVAC system (2022), and new carpet (2025) minimizing future expenses. Fresh interior paint in most rooms gives a bright, inviting feel throughout. Relax on the covered patio overlooking your private, fenced backyard. Unwind in the nearby Saluspa hot tub and let your worries fade away. Large shed for tools and hobbies, plus gated parking for a small camper or boat—ready for your adventures. Nearby, residents can enjoy local parks, schools, and retail options putting daily essentials and top-rated education within easy reach.
Contact an agent
Home facts
- Year built:2003
- Listing Id #:98955790
- Added:20 day(s) ago
- Updated:August 05, 2025 at 04:04 PM
Rooms and interior
- Bedrooms:4
- Total bathrooms:3
- Full bathrooms:3
- Living area:2,117 sq. ft.
Heating and cooling
- Cooling:Central Air
- Heating:Forced Air, Natural Gas
Structure and exterior
- Roof:Composition
- Year built:2003
- Building area:2,117 sq. ft.
- Lot area:0.15 Acres
Schools
- High school:Vallivue
- Middle school:Vallivue Middle
- Elementary school:Central Canyon
Utilities
- Water:City Service
Finances and disclosures
- Price:$409,000
- Price per sq. ft.:$193.2
- Tax amount:$2,187 (2024)
New listings near 5404 Ormsby Ave
- New
 $374,900Active3 beds 2 baths1,408 sq. ft.
$374,900Active3 beds 2 baths1,408 sq. ft.16856 Suffolk Ave, Caldwell, ID 83607
MLS# 98958117Listed by: WINDERMERE REAL ESTATE PROFESSIONALS - New
 $399,900Active4.53 Acres
$399,900Active4.53 AcresTBD Upper Pleasant Ridge Rd., Caldwell, ID 83607
MLS# 98958089Listed by: RE/MAX EXECUTIVES - New
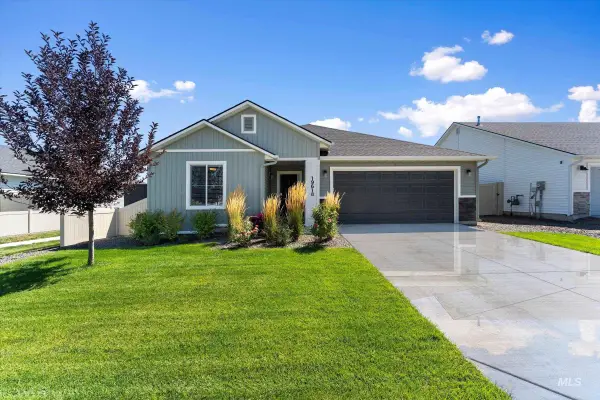 $359,990Active3 beds 2 baths1,522 sq. ft.
$359,990Active3 beds 2 baths1,522 sq. ft.19618 Delmarva Ave., Caldwell, ID 83605
MLS# 98958099Listed by: HOMES OF IDAHO - New
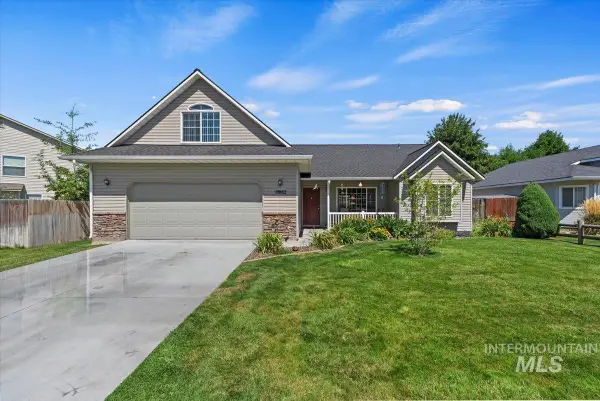 $380,000Active3 beds 2 baths1,504 sq. ft.
$380,000Active3 beds 2 baths1,504 sq. ft.19882 Kennebec Way, Caldwell, ID 83607
MLS# 98958084Listed by: COLDWELL BANKER TOMLINSON - New
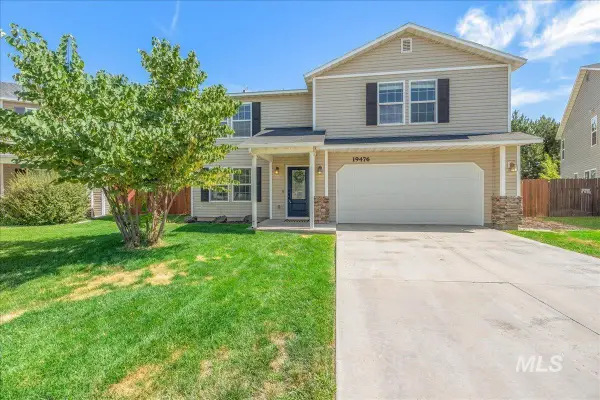 $425,000Active4 beds 3 baths2,732 sq. ft.
$425,000Active4 beds 3 baths2,732 sq. ft.19476 Brush Creek Ave, Caldwell, ID 83605
MLS# 98958065Listed by: HOMES OF IDAHO - New
 $460,000Active4 beds 2 baths2,640 sq. ft.
$460,000Active4 beds 2 baths2,640 sq. ft.1802 S Kimball Ave., Caldwell, ID 83605
MLS# 98958045Listed by: EXP REALTY, LLC - New
 $350,000Active4 beds 3 baths902 sq. ft.
$350,000Active4 beds 3 baths902 sq. ft.16567 Sadie Ave., Caldwell, ID 83607
MLS# 98958029Listed by: LPT REALTY - New
 $1,119,900Active37.33 Acres
$1,119,900Active37.33 AcresTBD Homedale Rd, Caldwell, ID 83607
MLS# 98958039Listed by: BERKSHIRE HATHAWAY HOMESERVICES SILVERHAWK REALTY - New
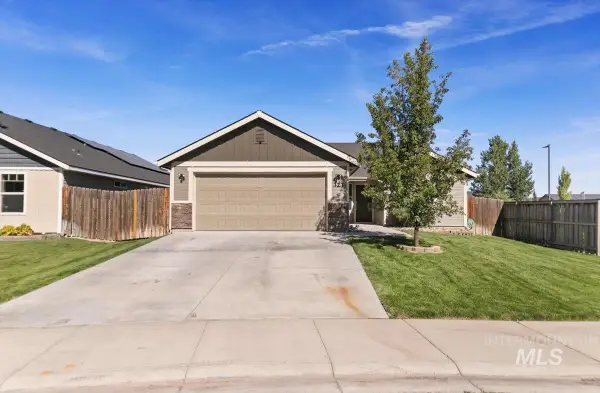 $359,990Active3 beds 2 baths1,373 sq. ft.
$359,990Active3 beds 2 baths1,373 sq. ft.323 Berrypark, Caldwell, ID 83605
MLS# 98958014Listed by: SWEET GROUP REALTY - New
 $489,000Active3 beds 3 baths1,680 sq. ft.
$489,000Active3 beds 3 baths1,680 sq. ft.15233 Castle Way, Caldwell, ID 83607
MLS# 98957985Listed by: EXP REALTY, LLC
