6345 Havenfield Ln, Caldwell, ID 83607
Local realty services provided by:Better Homes and Gardens Real Estate 43° North
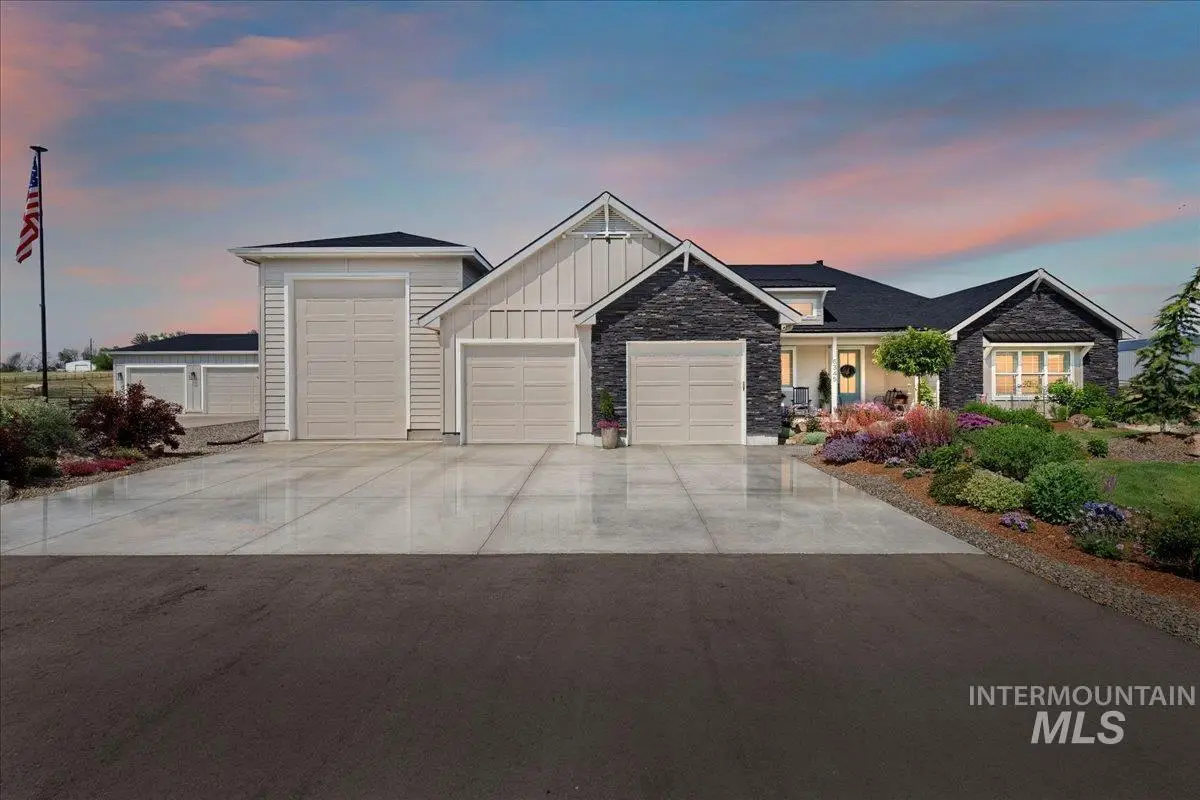
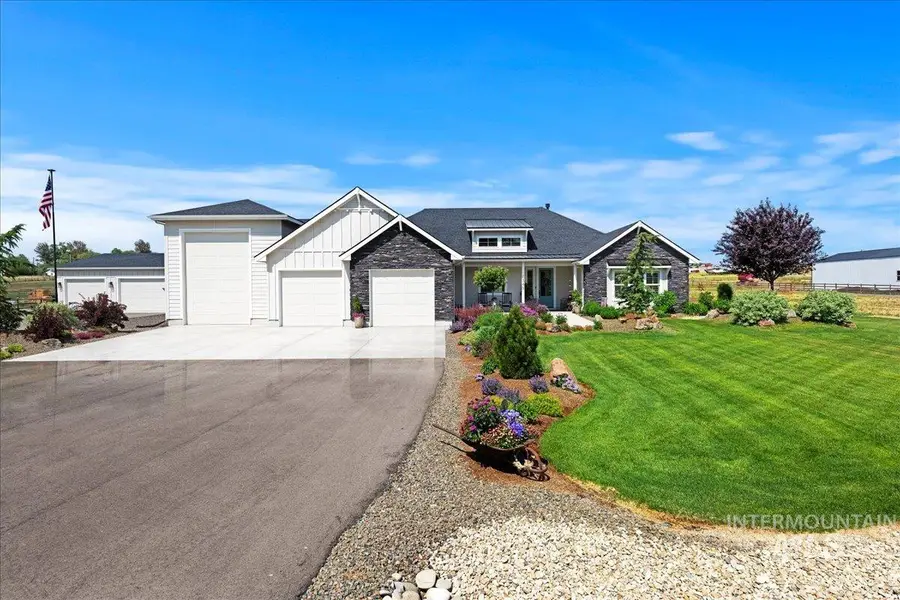
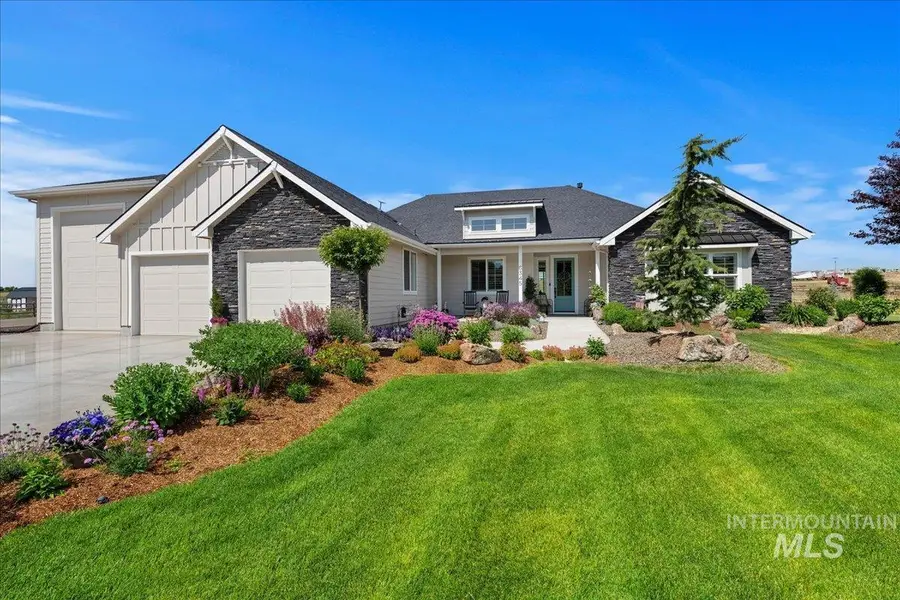
6345 Havenfield Ln,Caldwell, ID 83607
$1,177,000
- 4 Beds
- 3 Baths
- 2,690 sq. ft.
- Single family
- Active
Listed by:anna strausbaugh
Office:triplecord real estate
MLS#:98951151
Source:ID_IMLS
Price summary
- Price:$1,177,000
- Price per sq. ft.:$437.55
- Monthly HOA dues:$41.67
About this home
Light-filled country retreat with designer finishes, where modern luxury meets peaceful rural living. This stunning 4-bedroom, 2.5-bath home offers a bright, airy interior filled with natural light and upscale designer finishes throughout. Soaring vaulted ceilings and a gourmet kitchen with double ovens create a perfect setting for entertaining or everyday comfort. Set on 4.3 fully usable acres, this property is ideal for those looking to bring animals—horses, chickens, or cows are all welcome! Enjoy the fenced pasture area, a 36x36 detached shop, and abundant parking, including a 48' RV garage. Green thumbs will love the beautiful 12x16' garden shed (with power) and the fully fenced, landscaped garden area. Relax on one of the two covered patios or around the fire pit area, while enjoying the gorgeous landscaping that surrounds the home. Bonus room included, plus countless upgrades—too many to list! This meticulously maintained property offers the perfect blend of elegance, functionality, and country charm.
Contact an agent
Home facts
- Year built:2022
- Listing Id #:98951151
- Added:60 day(s) ago
- Updated:July 24, 2025 at 12:42 AM
Rooms and interior
- Bedrooms:4
- Total bathrooms:3
- Full bathrooms:3
- Living area:2,690 sq. ft.
Heating and cooling
- Cooling:Central Air
- Heating:Electric, Forced Air, Heat Pump
Structure and exterior
- Roof:Composition, Metal
- Year built:2022
- Building area:2,690 sq. ft.
- Lot area:4.33 Acres
Schools
- High school:Emmett
- Middle school:Emmett
- Elementary school:Shadow Butte
Utilities
- Water:Well
- Sewer:Septic Tank
Finances and disclosures
- Price:$1,177,000
- Price per sq. ft.:$437.55
- Tax amount:$1,648 (2024)
New listings near 6345 Havenfield Ln
- New
 $374,900Active3 beds 2 baths1,408 sq. ft.
$374,900Active3 beds 2 baths1,408 sq. ft.16856 Suffolk Ave, Caldwell, ID 83607
MLS# 98958117Listed by: WINDERMERE REAL ESTATE PROFESSIONALS - New
 $399,900Active4.53 Acres
$399,900Active4.53 AcresTBD Upper Pleasant Ridge Rd., Caldwell, ID 83607
MLS# 98958089Listed by: RE/MAX EXECUTIVES - New
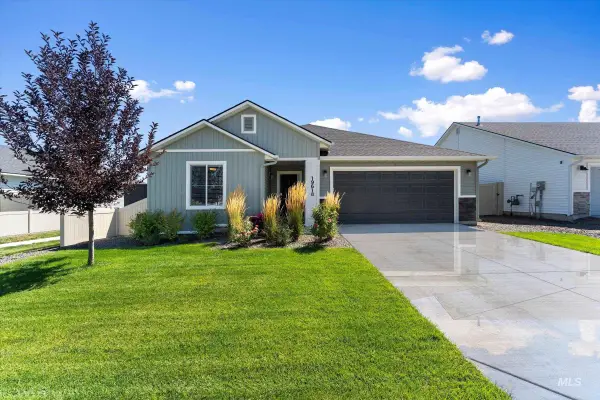 $359,990Active3 beds 2 baths1,522 sq. ft.
$359,990Active3 beds 2 baths1,522 sq. ft.19618 Delmarva Ave., Caldwell, ID 83605
MLS# 98958099Listed by: HOMES OF IDAHO - New
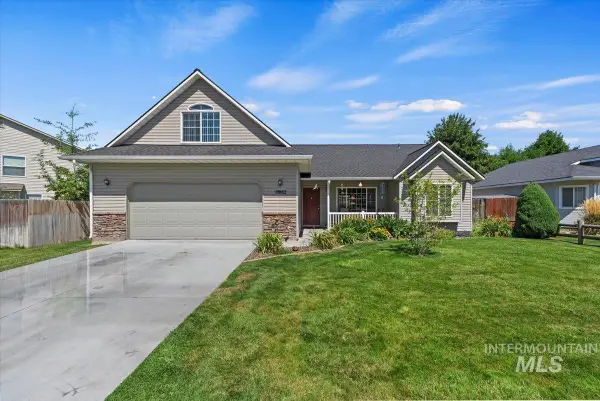 $380,000Active3 beds 2 baths1,504 sq. ft.
$380,000Active3 beds 2 baths1,504 sq. ft.19882 Kennebec Way, Caldwell, ID 83607
MLS# 98958084Listed by: COLDWELL BANKER TOMLINSON - New
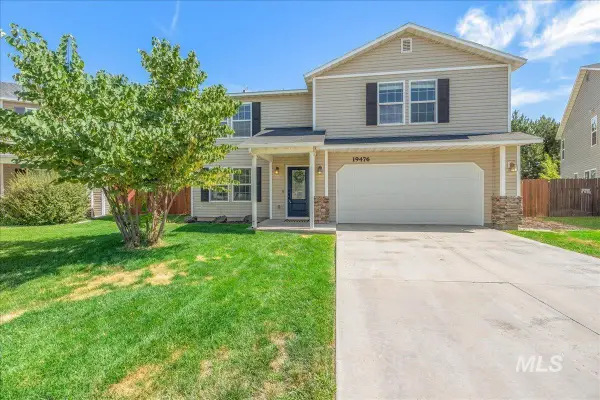 $425,000Active4 beds 3 baths2,732 sq. ft.
$425,000Active4 beds 3 baths2,732 sq. ft.19476 Brush Creek Ave, Caldwell, ID 83605
MLS# 98958065Listed by: HOMES OF IDAHO - New
 $460,000Active4 beds 2 baths2,640 sq. ft.
$460,000Active4 beds 2 baths2,640 sq. ft.1802 S Kimball Ave., Caldwell, ID 83605
MLS# 98958045Listed by: EXP REALTY, LLC - New
 $350,000Active4 beds 3 baths902 sq. ft.
$350,000Active4 beds 3 baths902 sq. ft.16567 Sadie Ave., Caldwell, ID 83607
MLS# 98958029Listed by: LPT REALTY - New
 $1,119,900Active37.33 Acres
$1,119,900Active37.33 AcresTBD Homedale Rd, Caldwell, ID 83607
MLS# 98958039Listed by: BERKSHIRE HATHAWAY HOMESERVICES SILVERHAWK REALTY - New
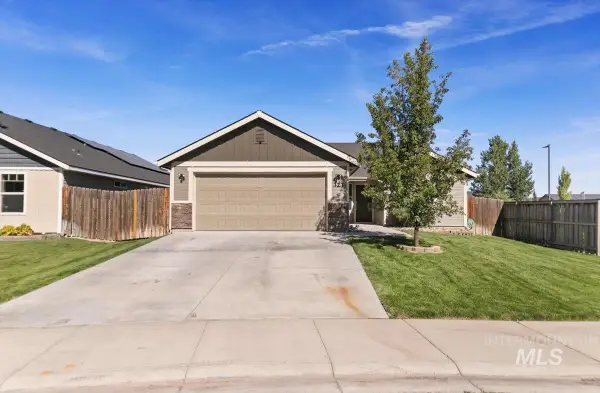 $359,990Active3 beds 2 baths1,373 sq. ft.
$359,990Active3 beds 2 baths1,373 sq. ft.323 Berrypark, Caldwell, ID 83605
MLS# 98958014Listed by: SWEET GROUP REALTY - New
 $489,000Active3 beds 3 baths1,680 sq. ft.
$489,000Active3 beds 3 baths1,680 sq. ft.15233 Castle Way, Caldwell, ID 83607
MLS# 98957985Listed by: EXP REALTY, LLC
