1496 Pine Ridge Dr, Cascade, ID 83611
Local realty services provided by:Better Homes and Gardens Real Estate 43° North
Listed by: krystal sells, chadwick gilmoreMain: 208-377-0422
Office: silvercreek realty group
MLS#:98957879
Source:ID_IMLS
Price summary
- Price:$825,000
- Price per sq. ft.:$257.81
About this home
Escape to your own private mountain retreat including a gated private beach that only 14 homes have access to. This immaculate 4-bedroom, 4-bath cabin sits on a serene .47-acre wooded lot with stunning West Mountain views and a peek-a-boo glimpse of Lake Cascade. The open floor plan features vaulted ceilings, a wall of windows, recessed lighting, and a cozy propane fireplace. The spacious kitchen with breakfast bar flows seamlessly to the living and dining areas, perfect for entertaining. Every generously sized bedroom offers ample closet space; the main-floor primary suite adds comfort and convenience. Outdoor living shines with a large deck, covered porch, and nearby private beach access. Oversized 2-car garage, toy garage with shop, RV pad with septic & power, and extra parking make it ideal for all your gear. Ride, hike, or explore right from your property—this is the ultimate getaway for nature lovers seeking privacy just minutes from Hwy 55. Home has been a consistently booked AirBnB since 2020. All furnishing included - excluding the deer and elk mounts.
Contact an agent
Home facts
- Year built:1998
- Listing ID #:98957879
- Added:184 day(s) ago
- Updated:February 11, 2026 at 03:12 PM
Rooms and interior
- Bedrooms:4
- Total bathrooms:4
- Full bathrooms:4
- Living area:3,200 sq. ft.
Heating and cooling
- Cooling:Central Air
- Heating:Forced Air, Propane, Wall Furnace
Structure and exterior
- Roof:Metal
- Year built:1998
- Building area:3,200 sq. ft.
- Lot area:0.47 Acres
Schools
- High school:Cascade
- Middle school:Cascade Jr High
- Elementary school:Cascade
Utilities
- Water:Well
- Sewer:Septic Tank
Finances and disclosures
- Price:$825,000
- Price per sq. ft.:$257.81
- Tax amount:$2,042 (2024)
New listings near 1496 Pine Ridge Dr
- New
 $127,500Active1 beds 1 baths351 sq. ft.
$127,500Active1 beds 1 baths351 sq. ft.13 F Street, Cascade, ID 83611
MLS# 98974383Listed by: CASCADE LAKE REALTY INC - New
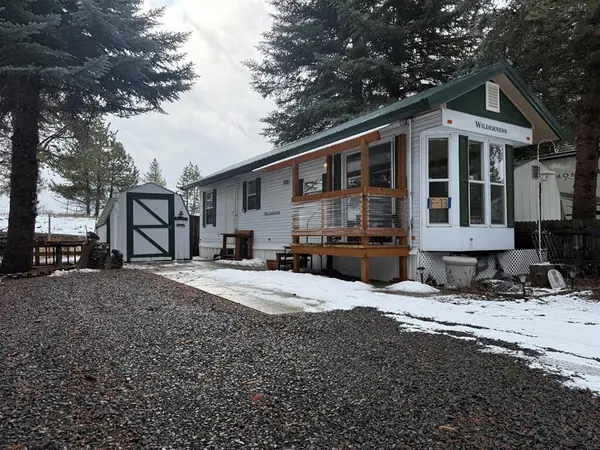 $127,500Active1 beds 1 baths351 sq. ft.
$127,500Active1 beds 1 baths351 sq. ft.13 F Street, Cascade, ID 83611
MLS# 543921Listed by: CASCADE LAKE REALTY, INC. 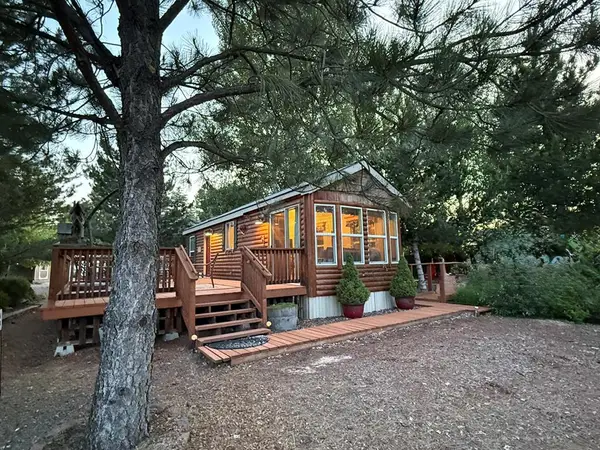 $185,000Pending1 beds 2 baths394 sq. ft.
$185,000Pending1 beds 2 baths394 sq. ft.4 P Street, Cascade, ID 83611
MLS# 543919Listed by: MOUNTAIN RESORT REALTY- New
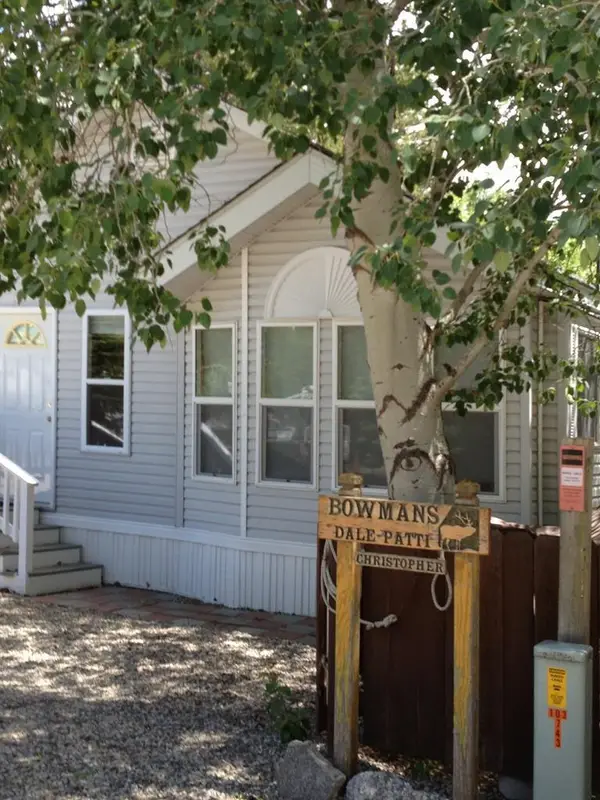 $229,000Active1 beds 1 baths655 sq. ft.
$229,000Active1 beds 1 baths655 sq. ft.Address Withheld By Seller, Cascade, ID 83611
MLS# 543915Listed by: HOMES OF IDAHO - New
 $459,000Active2 beds 2 baths1,645 sq. ft.
$459,000Active2 beds 2 baths1,645 sq. ft.311 N School Street, Cascade, ID 83611
MLS# 98974035Listed by: CENTURY 21 WHITEWATER CLARK - New
 $350,000Active4.51 Acres
$350,000Active4.51 Acres100 Coit Drive, Cascade, ID 83611
MLS# 98973547Listed by: FINDING 43 REAL ESTATE 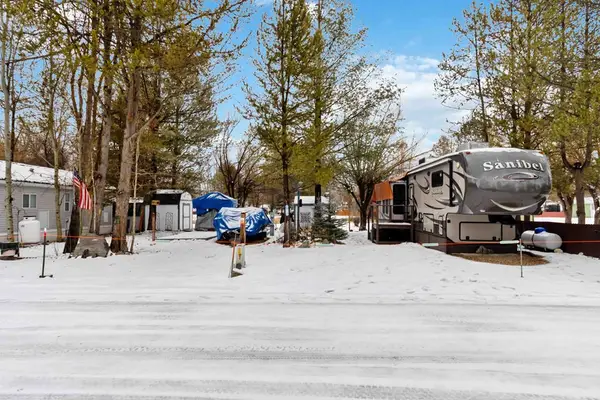 $320,000Active1 beds 1 baths500 sq. ft.
$320,000Active1 beds 1 baths500 sq. ft.514H7H5 Sawyer Street, Cascade, ID 83611
MLS# 543889Listed by: HUNTER OF HOMES, LLC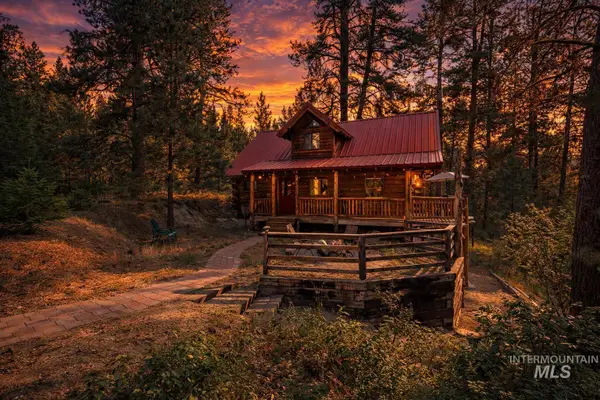 $740,000Pending4 beds 2 baths1,971 sq. ft.
$740,000Pending4 beds 2 baths1,971 sq. ft.397 Warm Lake Rd, Cascade, ID 83611
MLS# 98972934Listed by: BOISE PREMIER REAL ESTATE $400,000Active40 Acres
$400,000Active40 AcresTBD Bacon Creek Rd., Cascade, ID 83611
MLS# 98972832Listed by: SELECT PROPERTIES LLC $325,000Active16.21 Acres
$325,000Active16.21 AcresTBD Hwy 55, Cascade, ID 83611
MLS# 98972704Listed by: BRUNDAGE REALTY

