1110 Apex Lane, Challis, ID 83226
Local realty services provided by:Better Homes and Gardens Real Estate 43° North
1110 Apex Lane,Challis, ID 83226
$339,000
- 2 Beds
- 2 Baths
- 1,210 sq. ft.
- Single family
- Pending
Listed by: hether lambson
Office: way out west realty inc
MLS#:2177611
Source:ID_SRMLS
Price summary
- Price:$339,000
- Price per sq. ft.:$280.17
About this home
Very attractive custom built home on 0.28 of an acre in Challis. Two bedroom two bath home with open floor plan. Nice finishes and color scheme throughout the home. Spacious living room/dining room open to the kitchen area all with vaulted ceilings, open beam and wood finish. Great space to display mounts or artwork and dcor. Nice kitchen area with natural cabinetry, stone backsplash and newer appliances. Spacious master bedroom with large master bath and separate walk-in tile shower. Double sinks and walk-in closet. Guest bath and laundry combined, off of garage. Nice windows throughout, bringing lots of light. Propane fireplace in the living room with attractive tile surround. Oversize two car garage 28'x25'is finished and insulated with propane heater. Extra parking in the carport area 10'x56'. Garden area behind the home. Rockscape landscaping makes this an easy property to care for. Circular Drive and parking for trailers or RV. Very attractive property. Come take a look!
Contact an agent
Home facts
- Year built:2023
- Listing ID #:2177611
- Added:236 day(s) ago
- Updated:January 05, 2026 at 08:45 PM
Rooms and interior
- Bedrooms:2
- Total bathrooms:2
- Full bathrooms:2
- Living area:1,210 sq. ft.
Heating and cooling
- Heating:Cadet Style, Electric
Structure and exterior
- Roof:Metal
- Year built:2023
- Building area:1,210 sq. ft.
- Lot area:0.28 Acres
Schools
- High school:CHALLIS 181HS
- Middle school:CHALLIS 181JH
- Elementary school:CHALLIS 181EL
Utilities
- Water:Public
- Sewer:Public Sewer
Finances and disclosures
- Price:$339,000
- Price per sq. ft.:$280.17
- Tax amount:$1,769 (2025)
New listings near 1110 Apex Lane
- New
 $515,000Active4 beds 3 baths3,420 sq. ft.
$515,000Active4 beds 3 baths3,420 sq. ft.699 Stephens Road, CHALLIS, ID 83226
MLS# 2181915Listed by: LPT REALTY LLC - New
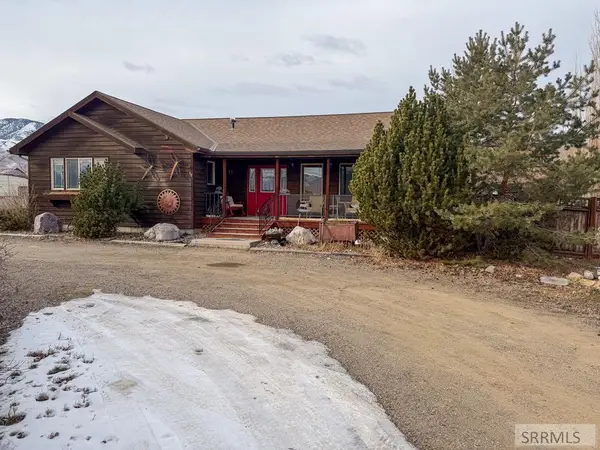 $369,000Active3 beds 2 baths1,648 sq. ft.
$369,000Active3 beds 2 baths1,648 sq. ft.58 Crane Lane, CHALLIS, ID 83226
MLS# 2181808Listed by: WHITETAIL PROPERTIES REAL ESTATE LLC 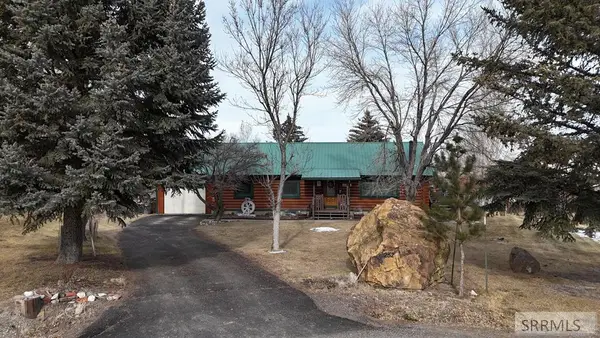 $439,500Active5 beds 3 baths2,688 sq. ft.
$439,500Active5 beds 3 baths2,688 sq. ft.252 W Summit Circle, CHALLIS, ID 83226
MLS# 2181745Listed by: WAY OUT WEST REALTY INC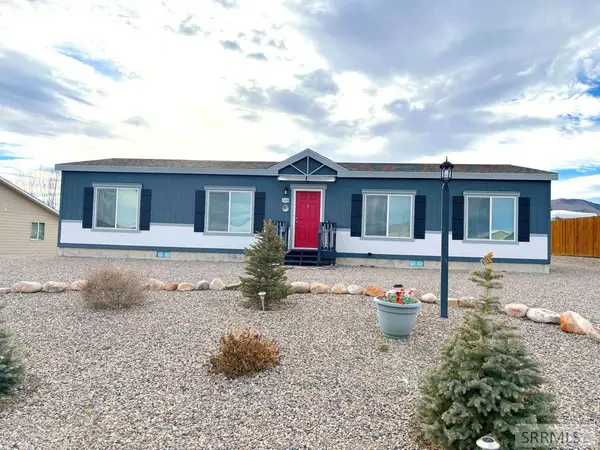 $318,000Active3 beds 2 baths1,512 sq. ft.
$318,000Active3 beds 2 baths1,512 sq. ft.1030 Excelsior Lane, CHALLIS, ID 83226
MLS# 2181103Listed by: SILVERCREEK REALTY GROUP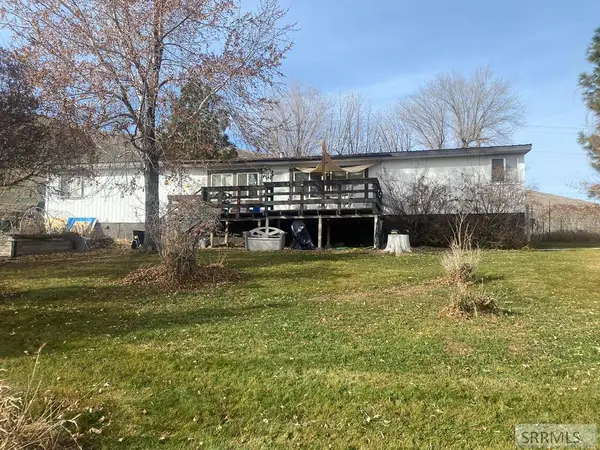 $219,500Active4 beds 2 baths2,200 sq. ft.
$219,500Active4 beds 2 baths2,200 sq. ft.900 Challis Creek Road, CHALLIS, ID 83226
MLS# 2180922Listed by: WAY OUT WEST REALTY INC $12,950,000Active3 beds 3 baths3,892 sq. ft.
$12,950,000Active3 beds 3 baths3,892 sq. ft.24950 Hwy. 93, Challis, ID 83226
MLS# 98968513Listed by: FAY RANCHES - IDAHO $45,000Active0.23 Acres
$45,000Active0.23 Acres120 Redbird Lane, CHALLIS, ID 83226
MLS# 2180801Listed by: WHITETAIL PROPERTIES REAL ESTATE LLC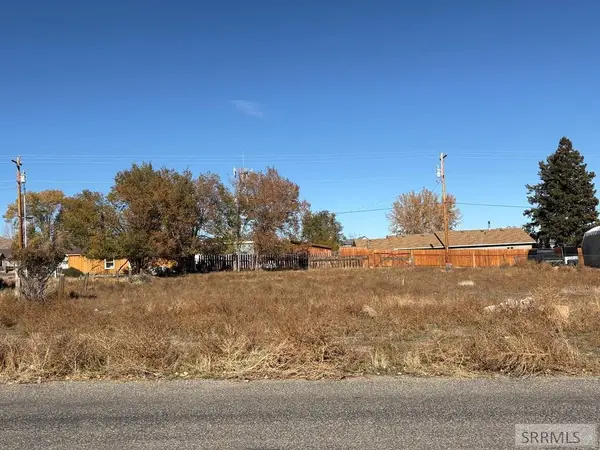 $90,000Active0.29 Acres
$90,000Active0.29 Acres1110 Valley Avenue, CHALLIS, ID 83226
MLS# 2180473Listed by: SILVERCREEK REALTY GROUP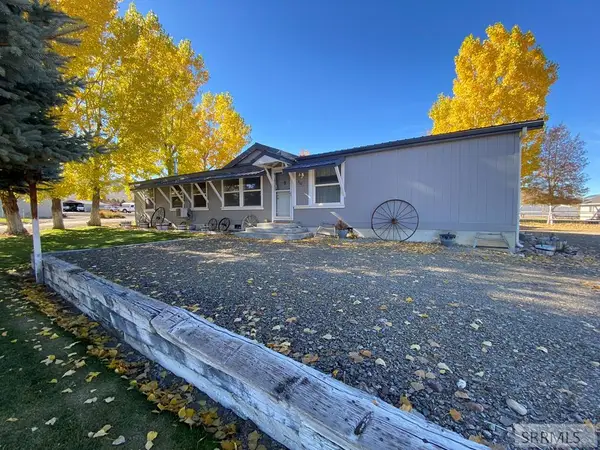 $325,000Active4 beds 2 baths1,782 sq. ft.
$325,000Active4 beds 2 baths1,782 sq. ft.310 Apex Lane, CHALLIS, ID 83226
MLS# 2180379Listed by: WAY OUT WEST REALTY INC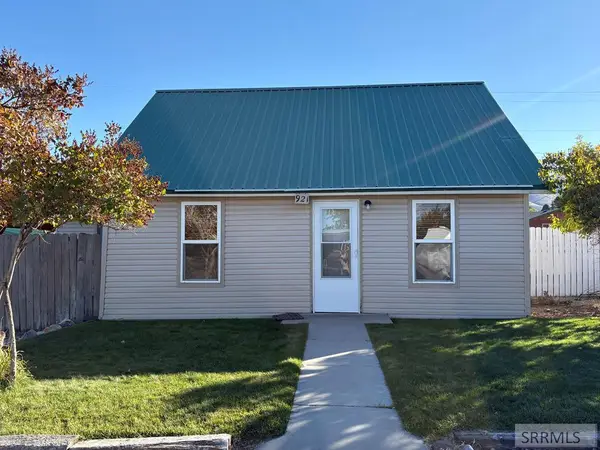 $300,000Active3 beds 2 baths1,934 sq. ft.
$300,000Active3 beds 2 baths1,934 sq. ft.921 Valley Avenue, CHALLIS, ID 83226
MLS# 2180266Listed by: SILVERCREEK REALTY GROUP

