510 E Valley Avenue, Challis, ID 83226
Local realty services provided by:Better Homes and Gardens Real Estate 43° North
510 E Valley Avenue,Challis, ID 83226
$325,000
- 3 Beds
- 2 Baths
- 1,787 sq. ft.
- Single family
- Pending
Listed by: sandra hill
Office: way out west realty inc
MLS#:2177137
Source:ID_SRMLS
Price summary
- Price:$325,000
- Price per sq. ft.:$181.87
About this home
Very nice home on 3 lots with historical ties to Challis. 3 bd 2 bth home on two floors have beautiful woods throughout. Upstairs bedrooms have big windows and are carpeted with painted soft pleasing colors. These nice guest rooms have a big full bath. Stairs are bird's eye maple and walnut. Main floor master bedroom with walk-in closet and master bath. Large kitchen has newer IKEA cabinets. It has a gas range stove, refrigerator, dishwasher, and microwave included. Very nice washer and dryer adjacent to kitchen. Tiled counter separates it from extra large dining area with French doors that open to privacy enclosed porch with built in hot tub. Beautiful views to garden area with green house and garden house. The living room completes the open floor plan and has a cozy area with lots of windows. There is an antique glass front door that opens on a large front covered porch. The stone walk is at the entrance of the picket fence coming into the yard. The yard is extra nice with apple, plum, cherry, apricot, pear and many more perennial flowers with a variety of trees as well as large pines. The yard has sprinkler system, drip lines and inside water has an osmosis system. This home is very pretty with all the extras.
Contact an agent
Home facts
- Year built:1934
- Listing ID #:2177137
- Added:250 day(s) ago
- Updated:November 15, 2025 at 08:44 AM
Rooms and interior
- Bedrooms:3
- Total bathrooms:2
- Full bathrooms:2
- Living area:1,787 sq. ft.
Heating and cooling
- Heating:Baseboard, Propane
Structure and exterior
- Roof:Metal
- Year built:1934
- Building area:1,787 sq. ft.
- Lot area:0.31 Acres
Schools
- High school:CHALLIS 181HS
- Middle school:CHALLIS 181JH
- Elementary school:CHALLIS 181EL
Utilities
- Water:Public
- Sewer:Public Sewer
Finances and disclosures
- Price:$325,000
- Price per sq. ft.:$181.87
- Tax amount:$660 (2024)
New listings near 510 E Valley Avenue
- New
 $515,000Active4 beds 3 baths3,420 sq. ft.
$515,000Active4 beds 3 baths3,420 sq. ft.699 Stephens Road, CHALLIS, ID 83226
MLS# 2181915Listed by: LPT REALTY LLC - New
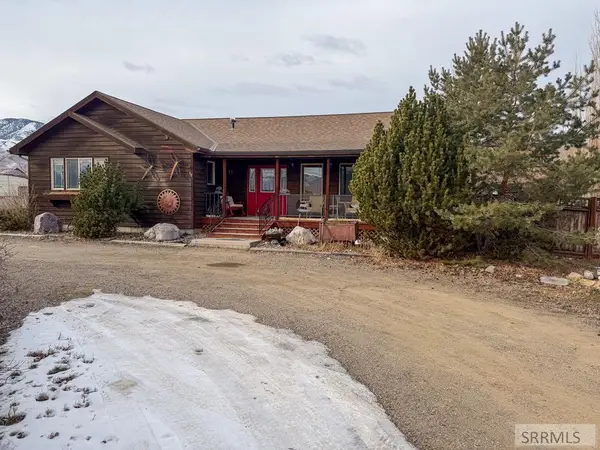 $369,000Active3 beds 2 baths1,648 sq. ft.
$369,000Active3 beds 2 baths1,648 sq. ft.58 Crane Lane, CHALLIS, ID 83226
MLS# 2181808Listed by: WHITETAIL PROPERTIES REAL ESTATE LLC 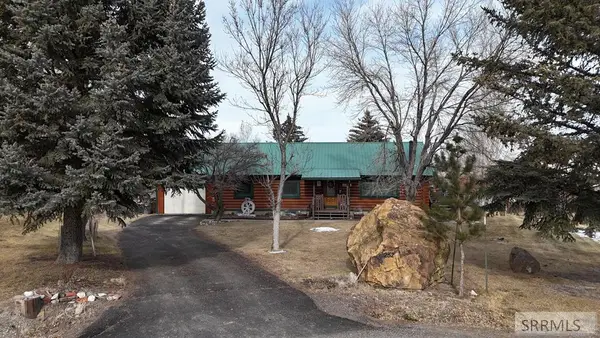 $439,500Active5 beds 3 baths2,688 sq. ft.
$439,500Active5 beds 3 baths2,688 sq. ft.252 W Summit Circle, CHALLIS, ID 83226
MLS# 2181745Listed by: WAY OUT WEST REALTY INC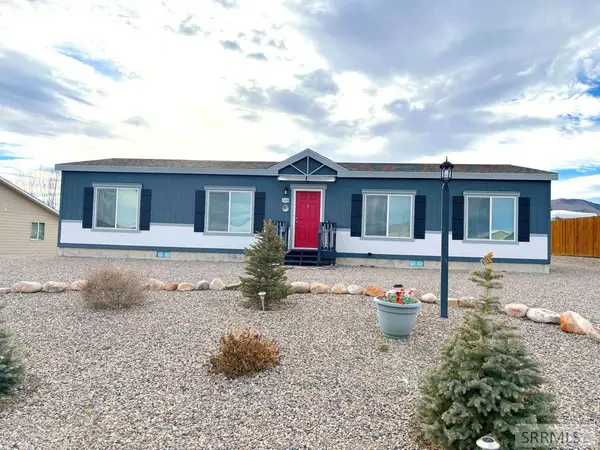 $318,000Active3 beds 2 baths1,512 sq. ft.
$318,000Active3 beds 2 baths1,512 sq. ft.1030 Excelsior Lane, CHALLIS, ID 83226
MLS# 2181103Listed by: SILVERCREEK REALTY GROUP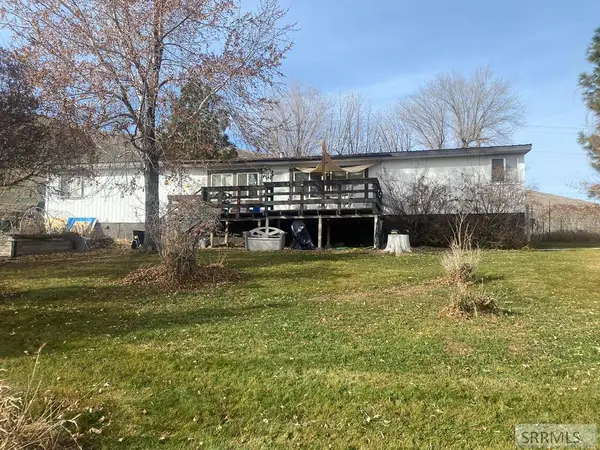 $219,500Active4 beds 2 baths2,200 sq. ft.
$219,500Active4 beds 2 baths2,200 sq. ft.900 Challis Creek Road, CHALLIS, ID 83226
MLS# 2180922Listed by: WAY OUT WEST REALTY INC $12,950,000Active3 beds 3 baths3,892 sq. ft.
$12,950,000Active3 beds 3 baths3,892 sq. ft.24950 Hwy. 93, Challis, ID 83226
MLS# 98968513Listed by: FAY RANCHES - IDAHO $45,000Active0.23 Acres
$45,000Active0.23 Acres120 Redbird Lane, CHALLIS, ID 83226
MLS# 2180801Listed by: WHITETAIL PROPERTIES REAL ESTATE LLC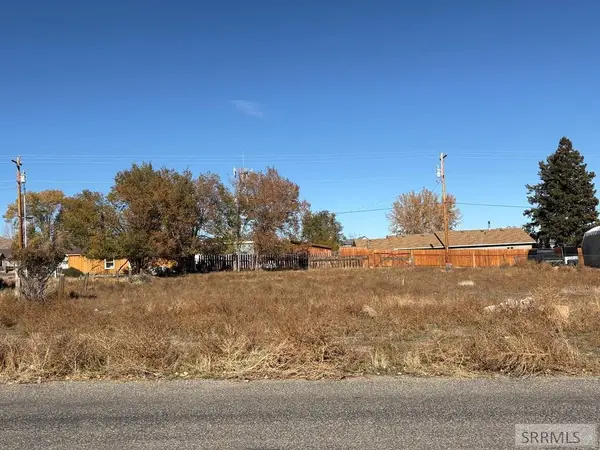 $90,000Active0.29 Acres
$90,000Active0.29 Acres1110 Valley Avenue, CHALLIS, ID 83226
MLS# 2180473Listed by: SILVERCREEK REALTY GROUP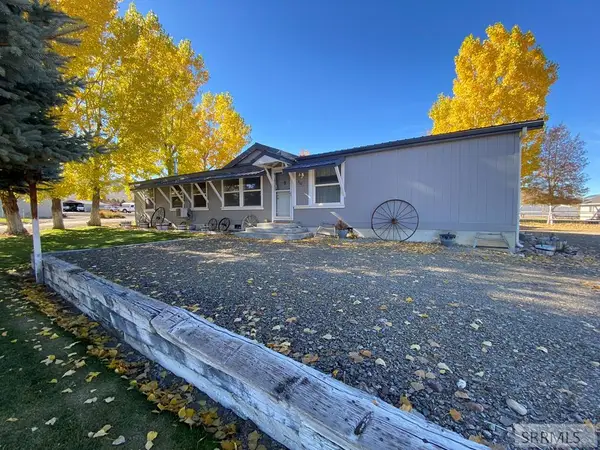 $325,000Active4 beds 2 baths1,782 sq. ft.
$325,000Active4 beds 2 baths1,782 sq. ft.310 Apex Lane, CHALLIS, ID 83226
MLS# 2180379Listed by: WAY OUT WEST REALTY INC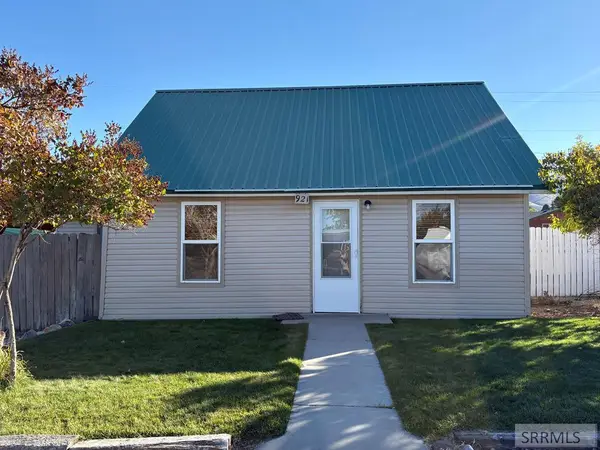 $300,000Active3 beds 2 baths1,934 sq. ft.
$300,000Active3 beds 2 baths1,934 sq. ft.921 Valley Avenue, CHALLIS, ID 83226
MLS# 2180266Listed by: SILVERCREEK REALTY GROUP

