1073 Alpine Ave, Chubbuck, ID 83202
Local realty services provided by:Better Homes and Gardens Real Estate 43° North
1073 Alpine Ave,Chubbuck, ID 83202
$369,900
- 3 Beds
- 2 Baths
- 1,376 sq. ft.
- Single family
- Active
Listed by: elizabeth rutger
Office: keller williams realty east idaho
MLS#:2179218
Source:ID_SRMLS
Price summary
- Price:$369,900
- Price per sq. ft.:$268.82
About this home
Modern One-Level Living -Loaded with Upgrades! Experience effortless living in this thoughtfully designed home, featuring high-end finishes and superior energy efficiency. The open-concept heart of the home boasts a Exceptional kitchen with soft-close cabinetry (plus pull-out drawers), under-cabinet lighting, a gas range hookup, and a sleek tile backsplash. Interior Highlights: Primary Suite: Private retreat with dual sinks, a separate shower, and a soaking tub. Storage & Style: LVP flooring throughout main areas; extra bedrooms feature walk-in closets with built-in organizers. Efficiency: 95% efficiency gas furnace, Central A/C, 50-gal water heater, and Low-E vinyl windows.Exterior & Utilities: Easy Maintenance: Full sprinkler system plus Fort Hall irrigation loop. Privacy: Backyard features a 7ft privacy fence along the backside. Style, comfort, and long-term efficiency! Come check it out!
Contact an agent
Home facts
- Year built:2025
- Listing ID #:2179218
- Added:168 day(s) ago
- Updated:February 13, 2026 at 03:47 PM
Rooms and interior
- Bedrooms:3
- Total bathrooms:2
- Full bathrooms:2
- Living area:1,376 sq. ft.
Heating and cooling
- Heating:Forced Air
Structure and exterior
- Roof:Architectural
- Year built:2025
- Building area:1,376 sq. ft.
- Lot area:0.19 Acres
Schools
- High school:Pocatello High
- Middle school:HAWTHORNE MIDDLE SCHOOL
- Elementary school:CHUBBUCK
Utilities
- Water:Public
- Sewer:Public Sewer
Finances and disclosures
- Price:$369,900
- Price per sq. ft.:$268.82
New listings near 1073 Alpine Ave
- New
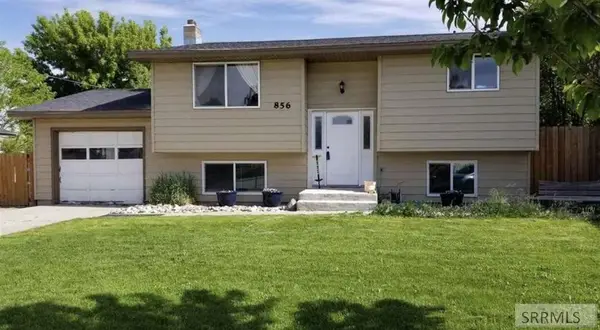 $259,900Active5 beds 2 baths1,652 sq. ft.
$259,900Active5 beds 2 baths1,652 sq. ft.856 Sawtooth Street, CHUBBUCK, ID 83202
MLS# 2181869Listed by: CONGRESS REALTY, INC 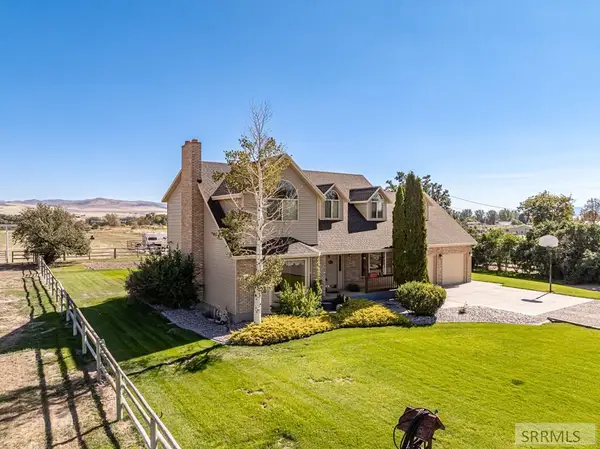 $745,000Active5 beds 4 baths3,824 sq. ft.
$745,000Active5 beds 4 baths3,824 sq. ft.12568 Hawthorne Road, CHUBBUCK, ID 83202
MLS# 2181804Listed by: REAL BROKER LLC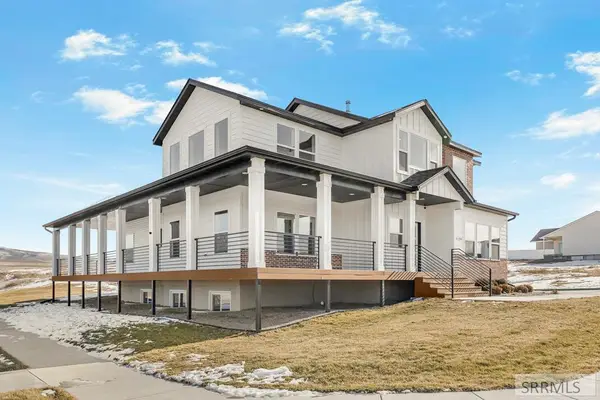 $749,000Active4 beds 3 baths3,349 sq. ft.
$749,000Active4 beds 3 baths3,349 sq. ft.6184 Rolling Hills Loop, CHUBBUCK, ID 83202
MLS# 2181780Listed by: AMP REALTY- Open Sat, 11am to 1pm
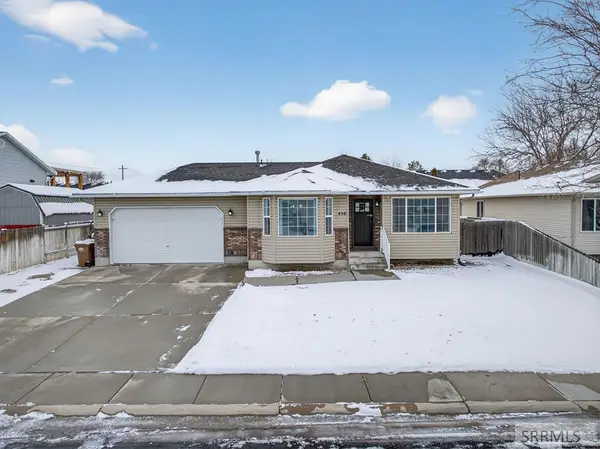 $415,000Active3 beds 3 baths2,402 sq. ft.
$415,000Active3 beds 3 baths2,402 sq. ft.456 Juliette Way, CHUBBUCK, ID 83202
MLS# 2181763Listed by: IDAHO ROCKY MOUNTAIN REAL ESTATE 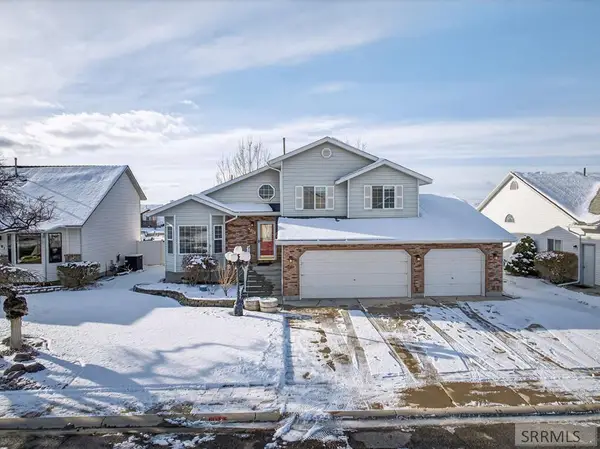 $440,000Active6 beds 3 baths2,383 sq. ft.
$440,000Active6 beds 3 baths2,383 sq. ft.5013 Constitution Avenue, CHUBBUCK, ID 83202
MLS# 2181764Listed by: IDAHO ROCKY MOUNTAIN REAL ESTATE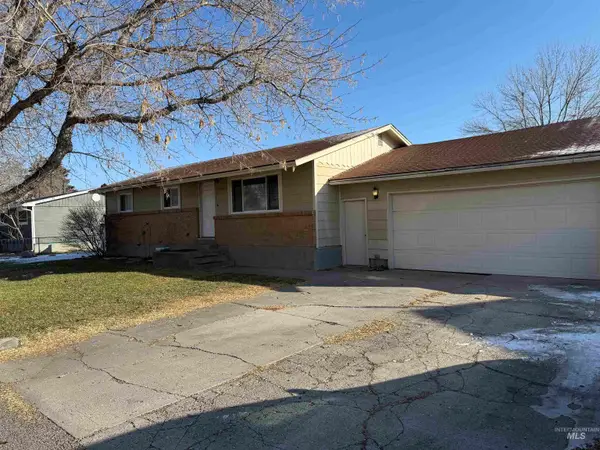 $439,900Active8 beds 4 baths2,922 sq. ft.
$439,900Active8 beds 4 baths2,922 sq. ft.4926 Easy Street, Chubbuck, ID 83202
MLS# 98972055Listed by: PRICE REAL ESTATE, INC.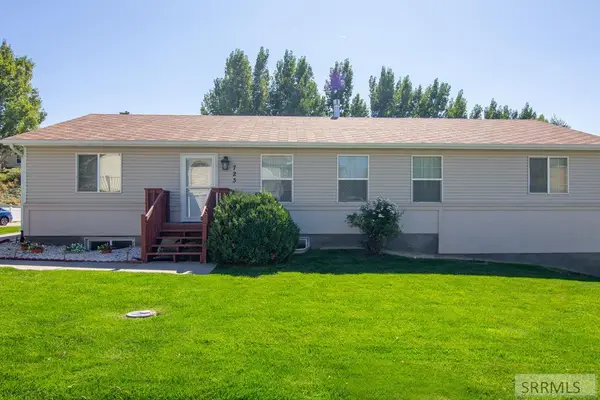 $399,000Active3 beds 3 baths3,024 sq. ft.
$399,000Active3 beds 3 baths3,024 sq. ft.723 Raindrop, CHUBBUCK, ID 83202
MLS# 2181420Listed by: PREMIER PROPERTIES REAL ESTATE CO.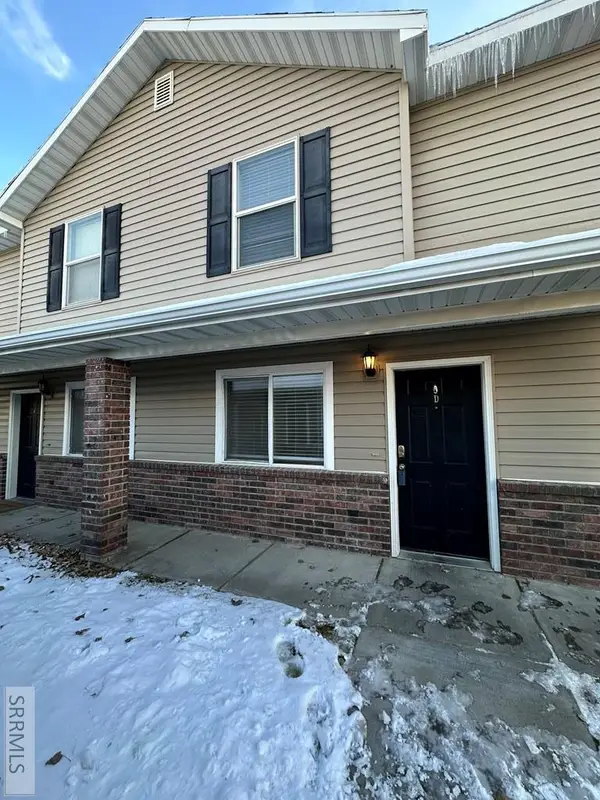 $220,000Active3 beds 2 baths1,307 sq. ft.
$220,000Active3 beds 2 baths1,307 sq. ft.583 Raven Way #D, CHUBBUCK, ID 83202
MLS# 2181410Listed by: ASSIST 2 SELL THE REALTY TEAM $208,000Pending2 beds 2 baths1,271 sq. ft.
$208,000Pending2 beds 2 baths1,271 sq. ft.439 C Pheasant Ridge Drive #C, POCATELLO, ID 83202
MLS# 2180984Listed by: KELLER WILLIAMS REALTY EAST IDAHO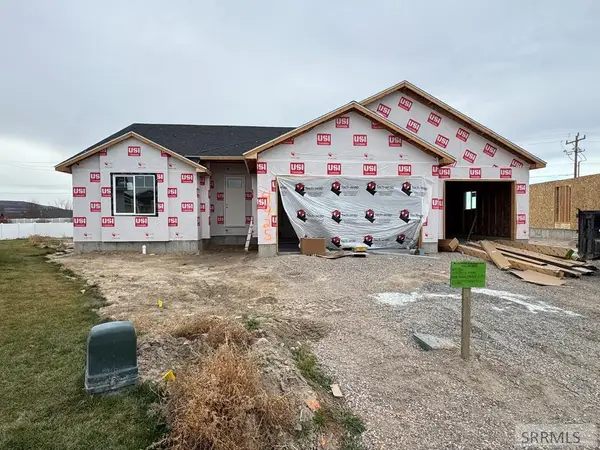 $505,000Active3 beds 2 baths3,059 sq. ft.
$505,000Active3 beds 2 baths3,059 sq. ft.4925 Pierce Ave, CHUBBUCK, ID 83202
MLS# 2181127Listed by: RE/MAX COUNTRY REAL ESTATE

