5097 Camden Street, CHUBBUCK, ID 83202
Local realty services provided by:Better Homes and Gardens Real Estate 43° North
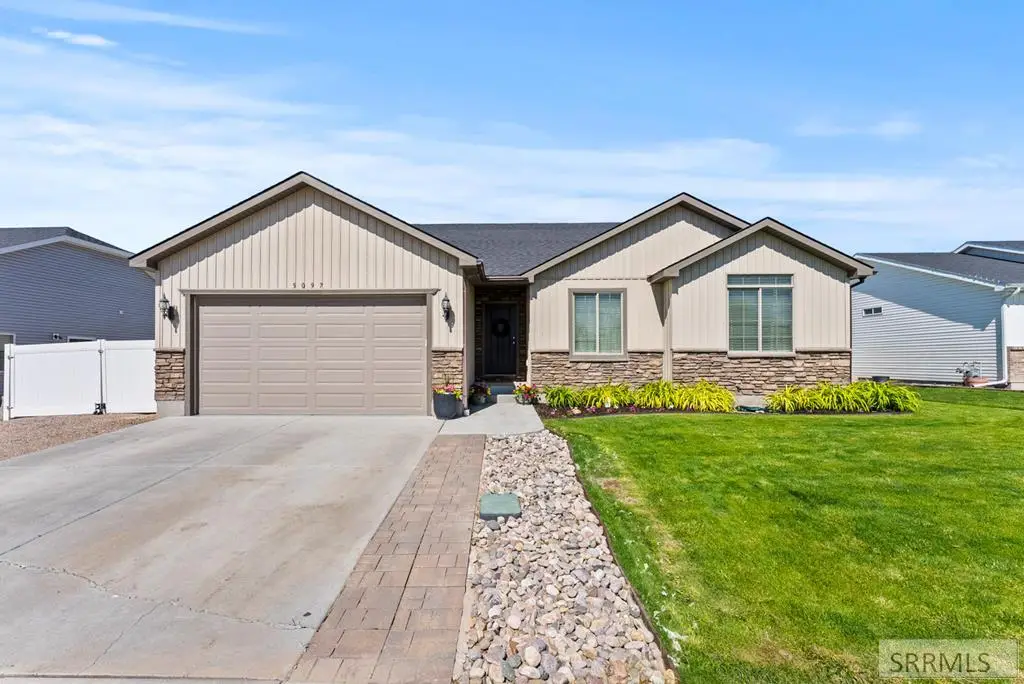

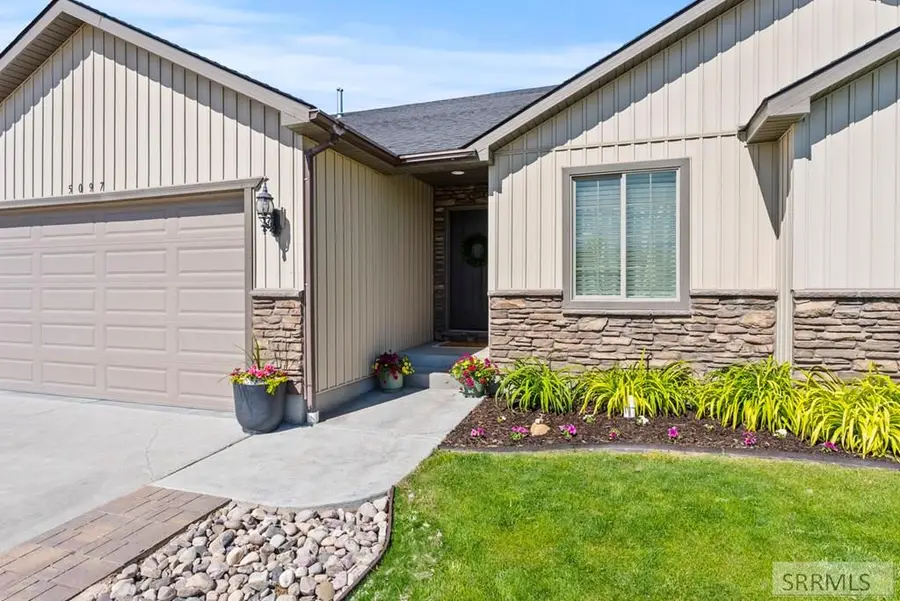
5097 Camden Street,CHUBBUCK, ID 83202
$495,000
- 6 Beds
- 3 Baths
- 2,792 sq. ft.
- Single family
- Pending
Listed by:kerri gardner
Office:silvercreek realty group
MLS#:2176994
Source:ID_SRMLS
Price summary
- Price:$495,000
- Price per sq. ft.:$177.29
About this home
Generous 2,800 sq ft ranch-style home with modern upgrades, this 6-bedroom, and 3-bath home provides plenty of room for everyday living and entertaining. Located in a quiet cul-de-sac, the home sits on a landscaped lot with a fully fenced backyard, raised garden beds, sprinkler system, and convenient RV parking pad with both single and double gate access. The private backyard includes a large 12 x 16 shed, complete with loft, lighting, and multiple power outlets, providing a functional workspace or storage area. An attached 8 x 14.5 lean-to adds even more covered storage, ideal for tools, outdoor gear, or seasonal items. The main level features impressive 10-foot ceilings, 3 spacious bedrooms, and 2 full bathrooms, including a comfortable primary suite with a walk-in closet. The fully finished basement includes 3 additional bedrooms, a third bathroom, a large family room, and abundant storage. Additional highlights are: high-speed fiber optic internet; fresh interior paint; upgraded, extra-large stainless steel sink and modern faucet; reverse osmosis water filtration system at the kitchen sink; upgraded refrigerator with built-in water dispenser; walk-in pantry, window well grates on large basement windows. Call listing agent to schedule a showing today!
Contact an agent
Home facts
- Year built:2016
- Listing Id #:2176994
- Added:73 day(s) ago
- Updated:August 10, 2025 at 03:08 PM
Rooms and interior
- Bedrooms:6
- Total bathrooms:3
- Full bathrooms:3
- Living area:2,792 sq. ft.
Heating and cooling
- Heating:Forced Air
Structure and exterior
- Roof:Composition
- Year built:2016
- Building area:2,792 sq. ft.
- Lot area:0.2 Acres
Schools
- High school:HIGHLAND
- Middle school:HAWTHORNE MIDDLE SCHOOL
- Elementary school:TYHEE
Utilities
- Water:Public
- Sewer:Public Sewer
Finances and disclosures
- Price:$495,000
- Price per sq. ft.:$177.29
- Tax amount:$2,407 (2024)
New listings near 5097 Camden Street
- Open Sat, 10am to 12pmNew
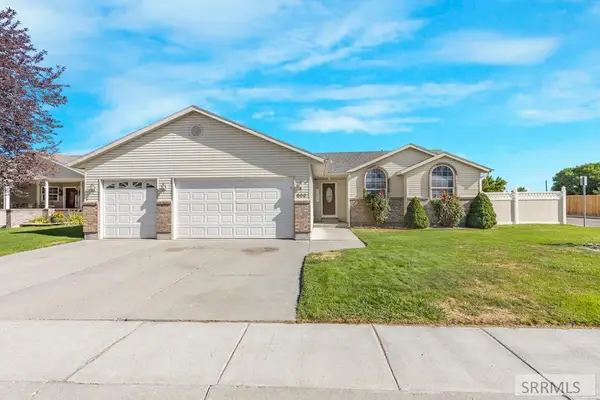 $445,000Active5 beds 3 baths2,814 sq. ft.
$445,000Active5 beds 3 baths2,814 sq. ft.600 Redman Street, CHUBBUCK, ID 83202
MLS# 2178840Listed by: KELLER WILLIAMS REALTY EAST IDAHO  $373,900Pending3 beds 3 baths1,410 sq. ft.
$373,900Pending3 beds 3 baths1,410 sq. ft.5065 Hunter Avenue, CHUBBUCK, ID 83202
MLS# 2178643Listed by: KELLER WILLIAMS REALTY EAST IDAHO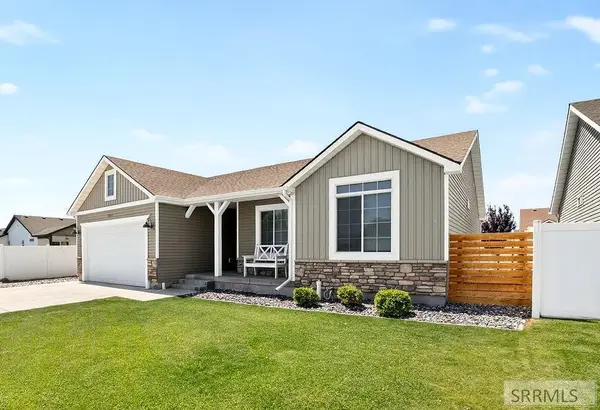 $395,500Active3 beds 2 baths1,393 sq. ft.
$395,500Active3 beds 2 baths1,393 sq. ft.5033 Jake Avenue, CHUBBUCK, ID 83202
MLS# 2178591Listed by: KELLER WILLIAMS REALTY EAST IDAHO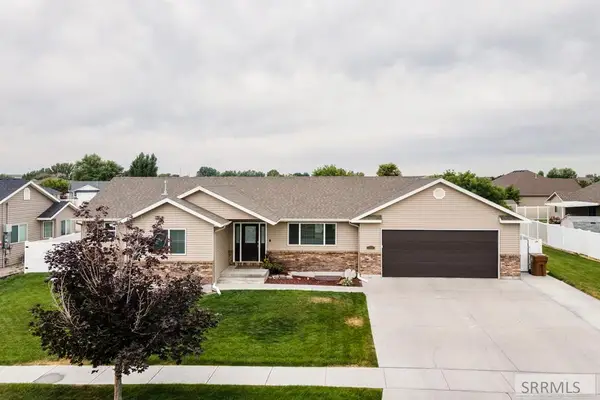 $459,900Pending5 beds 3 baths2,632 sq. ft.
$459,900Pending5 beds 3 baths2,632 sq. ft.1314 Jena Drive, CHUBBUCK, ID 83202
MLS# 2178464Listed by: GATE CITY REAL ESTATE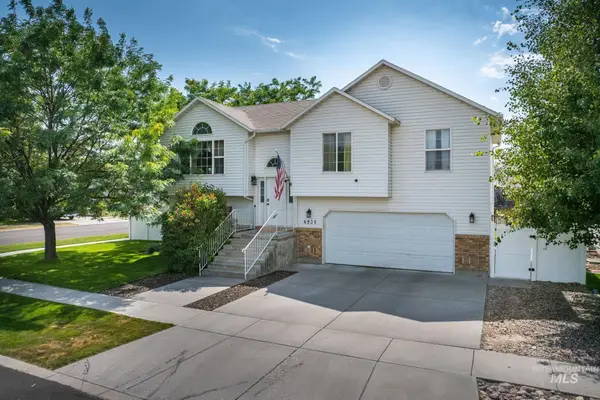 $375,000Active4 beds 3 baths1,710 sq. ft.
$375,000Active4 beds 3 baths1,710 sq. ft.4931 Rose Street, Chubbuck, ID 83202
MLS# 98955136Listed by: POWERED-BY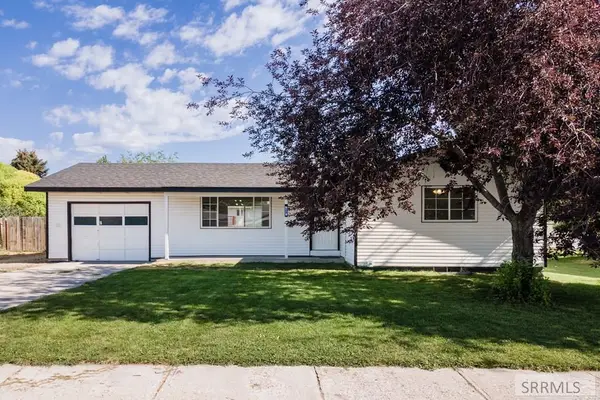 $340,000Pending5 beds 2 baths2,068 sq. ft.
$340,000Pending5 beds 2 baths2,068 sq. ft.168 Jacob Street, CHUBBUCK, ID 83202
MLS# 2178243Listed by: SILVERCREEK REALTY GROUP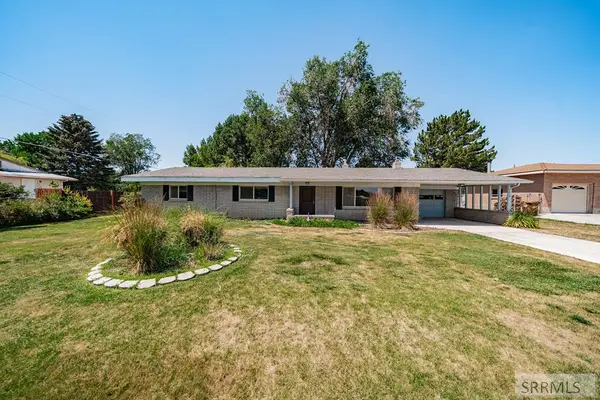 $305,000Pending3 beds 2 baths1,568 sq. ft.
$305,000Pending3 beds 2 baths1,568 sq. ft.5013 Joy, CHUBBUCK, ID 83202
MLS# 2178137Listed by: THE FOUNDATION IDAHO REAL ESTATE LLC- Open Sat, 11am to 2pm
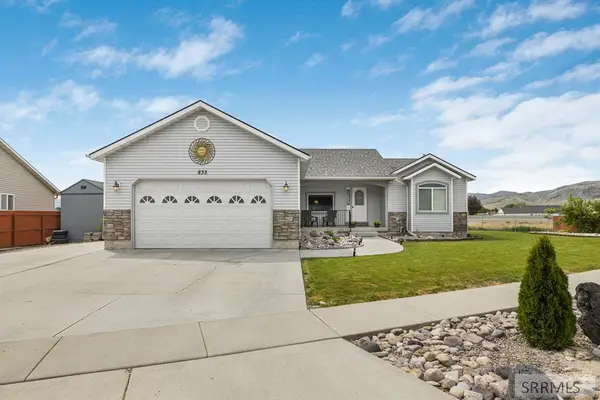 $399,900Active4 beds 3 baths2,364 sq. ft.
$399,900Active4 beds 3 baths2,364 sq. ft.835 Alpine Ave, POCATELLO, ID 83202
MLS# 2177786Listed by: IDAHOAN REALTY 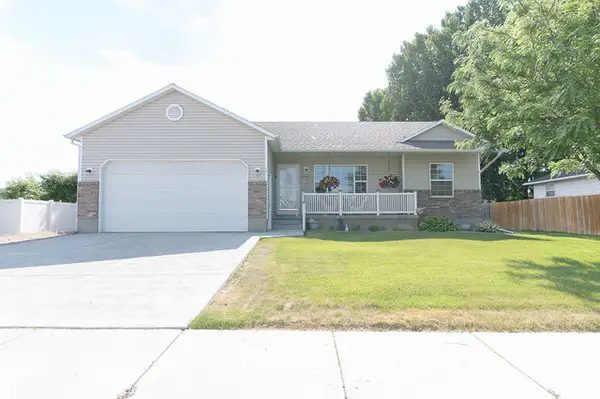 $425,000Pending5 beds 3 baths2,564 sq. ft.
$425,000Pending5 beds 3 baths2,564 sq. ft.4425 Deer Ave, Pocatello, ID 83202
MLS# 2094947Listed by: KELLER WILLIAMS REALTY EAST IDAHO $304,900Active4 beds 3 baths1,646 sq. ft.
$304,900Active4 beds 3 baths1,646 sq. ft.5600 Trueman St #D, CHUBBUCK, ID 83202
MLS# 2177447Listed by: KELLER WILLIAMS REALTY EAST IDAHO

