Local realty services provided by:Better Homes and Gardens Real Estate 43° North
5272 Canterbury Street,Chubbuck, ID 83202
$579,000
- 6 Beds
- 3 Baths
- 3,154 sq. ft.
- Single family
- Pending
Listed by: elaine prokschl-bailey
Office: silvercreek realty group
MLS#:2180444
Source:ID_SRMLS
Price summary
- Price:$579,000
- Price per sq. ft.:$183.58
About this home
Stunning Home in a Quiet, Newer Neighborhood. Designed to combine comfort, functionality, and style. Grand entryway and open living space welcomes you with vaulted ceilings, a tiled fireplace, and elegant built-in display cases. This open floor plan with windows looking onto private Trex deck just off the kitchen and dining make this home ideal for entertaining. With large island, custom cabinetry, gas stove, it is inviting and filled with natural light in all the right places. The laundry room is located on the main floor next to the primary suite with walk-in closet, double sinks, full shower, and a freestanding tub. Bonus space off family area would make a perfect play area for youngsters, or teenagers and still engage with adults or as a needed office space. Outside you can find large 3 car garage including a pass-through bay for convenience and flexibility. This is great for a private outdoor gym, easy access to yard implements, or an expanded mudroom for busy families. Full sprinkler system, dedicated garden boxes, fire pit, rock climbing wall, & mature yard all offer plenty of outdoor space for family and friends. Wired for Hot Tub, room for RV, no HOA, fully fenced, newer build make this a real find. Custom wood accent front porch is unique and beautifully designed.
Contact an agent
Home facts
- Year built:2019
- Listing ID #:2180444
- Added:103 day(s) ago
- Updated:December 17, 2025 at 12:58 AM
Rooms and interior
- Bedrooms:6
- Total bathrooms:3
- Full bathrooms:3
- Living area:3,154 sq. ft.
Heating and cooling
- Heating:Forced Air
Structure and exterior
- Roof:Architectural
- Year built:2019
- Building area:3,154 sq. ft.
- Lot area:0.31 Acres
Schools
- High school:HIGHLAND
- Middle school:ALAMEDA MIDDLE SCHOOL
- Elementary school:ELLIS
Utilities
- Water:Public
- Sewer:Public Sewer
Finances and disclosures
- Price:$579,000
- Price per sq. ft.:$183.58
- Tax amount:$3,679 (2024)
New listings near 5272 Canterbury Street
- New
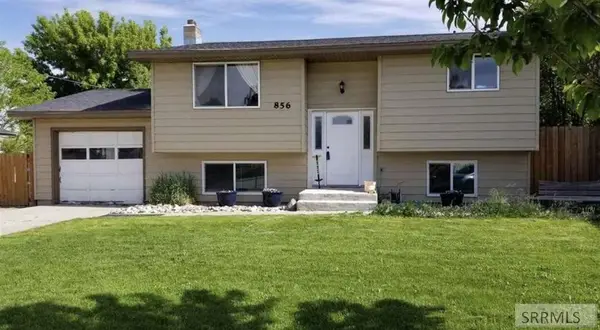 $269,900Active5 beds 2 baths1,652 sq. ft.
$269,900Active5 beds 2 baths1,652 sq. ft.856 Sawtooth Street, CHUBBUCK, ID 83202
MLS# 2181869Listed by: CONGRESS REALTY, INC - New
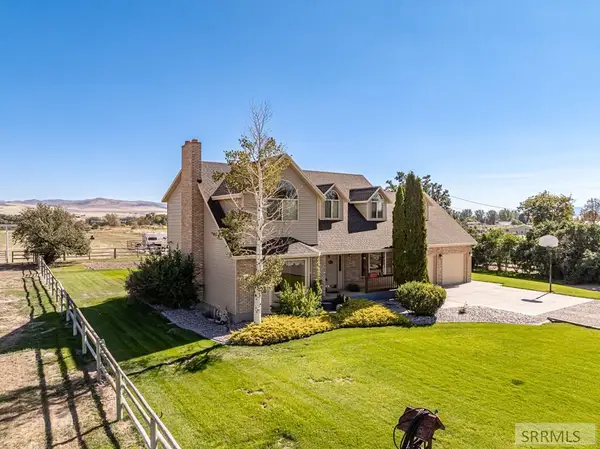 $745,000Active5 beds 4 baths3,824 sq. ft.
$745,000Active5 beds 4 baths3,824 sq. ft.12568 Hawthorne Road, CHUBBUCK, ID 83202
MLS# 2181804Listed by: REAL BROKER LLC - New
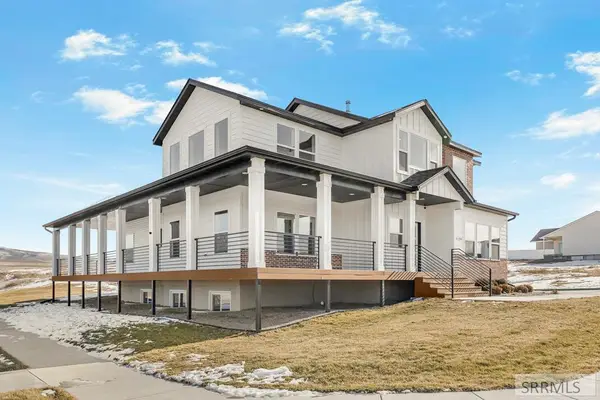 $749,000Active4 beds 3 baths3,349 sq. ft.
$749,000Active4 beds 3 baths3,349 sq. ft.6184 Rolling Hills Loop, CHUBBUCK, ID 83202
MLS# 2181780Listed by: AMP REALTY - Open Sat, 11am to 1pm
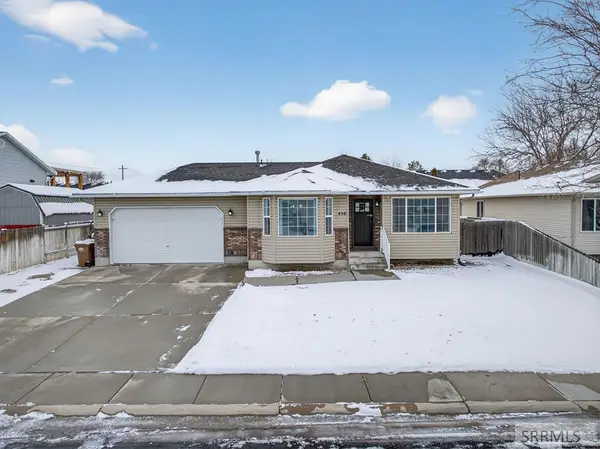 $415,000Active3 beds 3 baths2,402 sq. ft.
$415,000Active3 beds 3 baths2,402 sq. ft.456 Juliette Way, CHUBBUCK, ID 83202
MLS# 2181763Listed by: IDAHO ROCKY MOUNTAIN REAL ESTATE 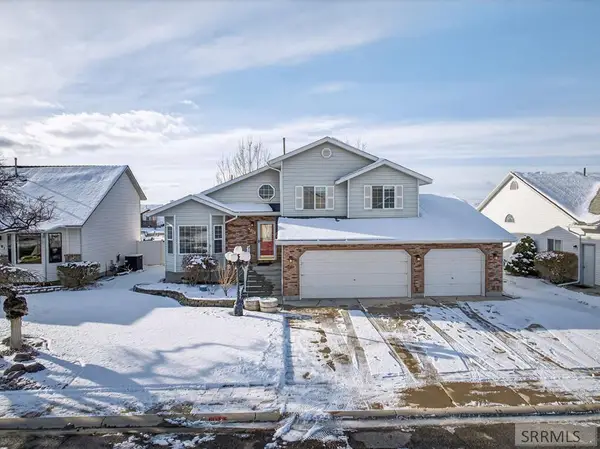 $440,000Active6 beds 3 baths2,383 sq. ft.
$440,000Active6 beds 3 baths2,383 sq. ft.5013 Constitution Avenue, CHUBBUCK, ID 83202
MLS# 2181764Listed by: IDAHO ROCKY MOUNTAIN REAL ESTATE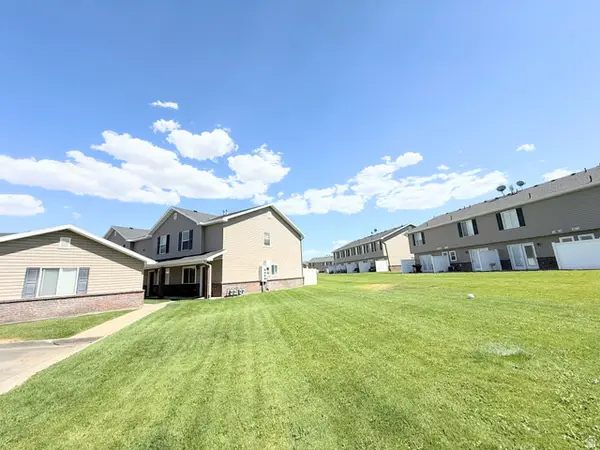 $208,000Active2 beds 2 baths1,271 sq. ft.
$208,000Active2 beds 2 baths1,271 sq. ft.439 Pheasant Ridge Dr #C, Pocatello, ID 83202
MLS# 2133663Listed by: KELLER WILLIAMS REALTY EAST IDAHO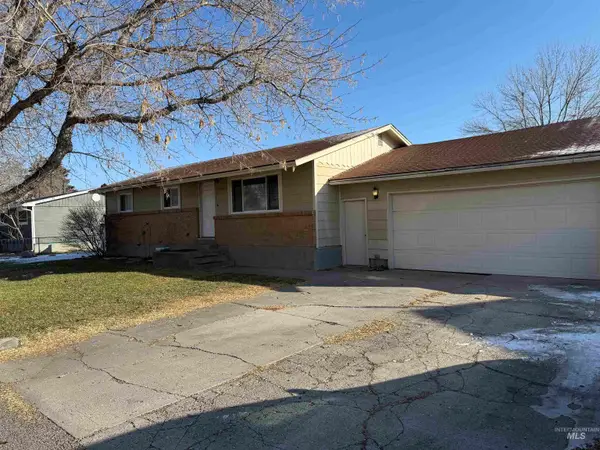 $439,900Active8 beds 4 baths2,922 sq. ft.
$439,900Active8 beds 4 baths2,922 sq. ft.4926 Easy Street, Chubbuck, ID 83202
MLS# 98972055Listed by: PRICE REAL ESTATE, INC.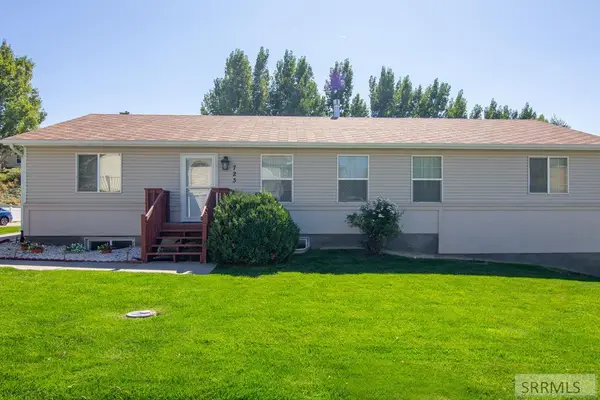 $399,000Active3 beds 3 baths3,024 sq. ft.
$399,000Active3 beds 3 baths3,024 sq. ft.723 Raindrop, CHUBBUCK, ID 83202
MLS# 2181420Listed by: PREMIER PROPERTIES REAL ESTATE CO.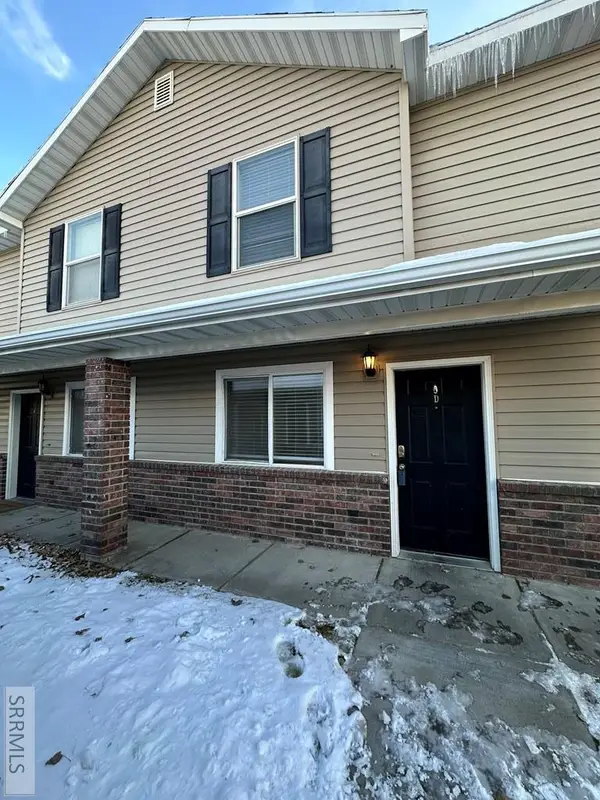 $220,000Active3 beds 2 baths1,307 sq. ft.
$220,000Active3 beds 2 baths1,307 sq. ft.583 Raven Way #D, CHUBBUCK, ID 83202
MLS# 2181410Listed by: ASSIST 2 SELL THE REALTY TEAM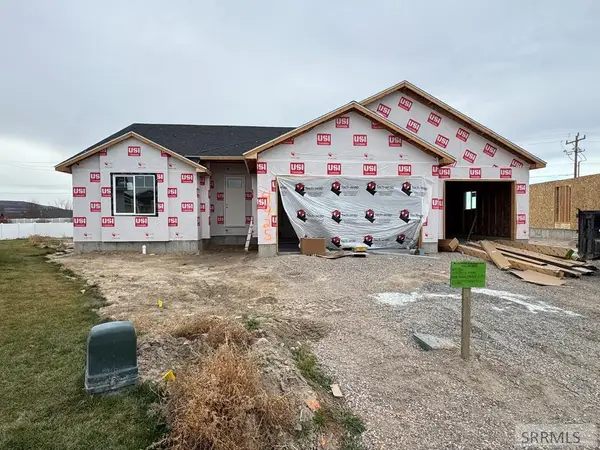 $505,000Active3 beds 2 baths3,059 sq. ft.
$505,000Active3 beds 2 baths3,059 sq. ft.4925 Pierce Ave, CHUBBUCK, ID 83202
MLS# 2181127Listed by: RE/MAX COUNTRY REAL ESTATE

