5760 Northside Circle #D, Chubbuck, ID 83202
Local realty services provided by:Better Homes and Gardens Real Estate 43° North
5760 Northside Circle #D,Chubbuck, ID 83202
$355,000
- 2 Beds
- 2 Baths
- 1,550 sq. ft.
- Townhouse
- Active
Listed by: greg johnston
Office: premier properties real estate co.
MLS#:2179274
Source:ID_SRMLS
Price summary
- Price:$355,000
- Price per sq. ft.:$229.03
- Monthly HOA dues:$125
About this home
THIS BEAUTIFUL HOME OFFERS ONE-LEVEL LIVING WITH NO STAIRS IN THE HOME. THE FLOOR PLAN IS GREAT. IT HAS A VERY LARGE KITCHEN, DINING AREA, AND LARGE LIVING ROOM WITH GAS FIREPLACE. THE KITCHEN APPLIANCES ARE ALL INCLUDED. QUARTZ COUNTER TOPS. 2 BEDROOMS AND 2 BATHROOMS. THERE IS A LARGE PRIMARY BEDROOM WITH ATTACHED BATHROOM AND WALK IN CLOSET. THE BATHROOM HAS A WALK-IN SHOWER, SOAKER TUB, AND LARGE DUAL VANITY. TILE SHOWER SURROUND. THERE IS AN EXTRA DEEP 2 CAR GARAGE FOR EXTRA STORAGE. FENCED IN PATIO. CENTRAL AIR CONDITIONING. THE HOA SHOVELS THE SNOW AND MOWS THE LAWN FOR $125 PER MONTH. THIS HOME IS LOCATED IN A 55+ SENIOR LIVING NEIGHBORHOOD. CALL FOR DETAILS. EXCELLENT CONDITION. LOW-TRAFFIC LOCATION.
Contact an agent
Home facts
- Year built:2023
- Listing ID #:2179274
- Added:164 day(s) ago
- Updated:February 13, 2026 at 03:47 PM
Rooms and interior
- Bedrooms:2
- Total bathrooms:2
- Full bathrooms:2
- Living area:1,550 sq. ft.
Heating and cooling
- Heating:Forced Air
Structure and exterior
- Roof:Architectural
- Year built:2023
- Building area:1,550 sq. ft.
- Lot area:0.1 Acres
Schools
- High school:HIGHLAND
- Middle school:HAWTHORNE MIDDLE SCHOOL
- Elementary school:ELLIS
Utilities
- Water:Public
- Sewer:Public Sewer
Finances and disclosures
- Price:$355,000
- Price per sq. ft.:$229.03
- Tax amount:$2,116 (2024)
New listings near 5760 Northside Circle #D
- New
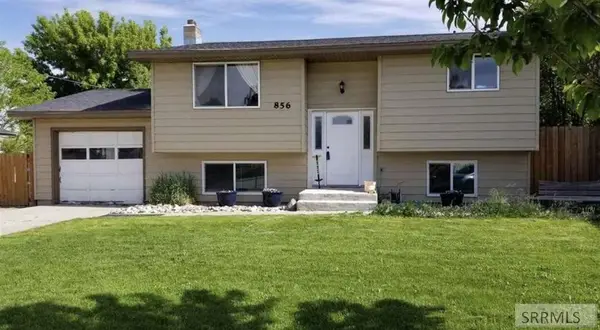 $259,900Active5 beds 2 baths1,652 sq. ft.
$259,900Active5 beds 2 baths1,652 sq. ft.856 Sawtooth Street, CHUBBUCK, ID 83202
MLS# 2181869Listed by: CONGRESS REALTY, INC 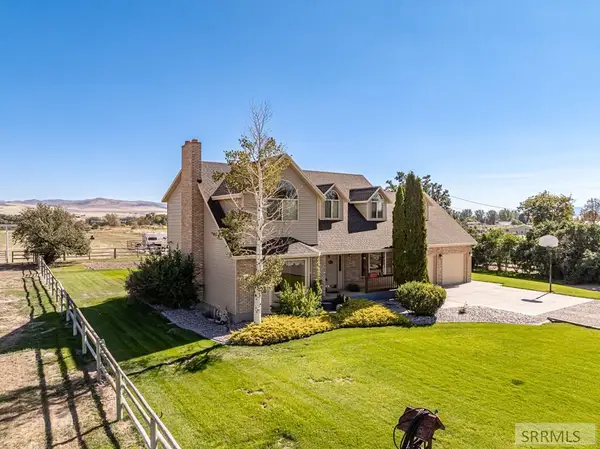 $745,000Active5 beds 4 baths3,824 sq. ft.
$745,000Active5 beds 4 baths3,824 sq. ft.12568 Hawthorne Road, CHUBBUCK, ID 83202
MLS# 2181804Listed by: REAL BROKER LLC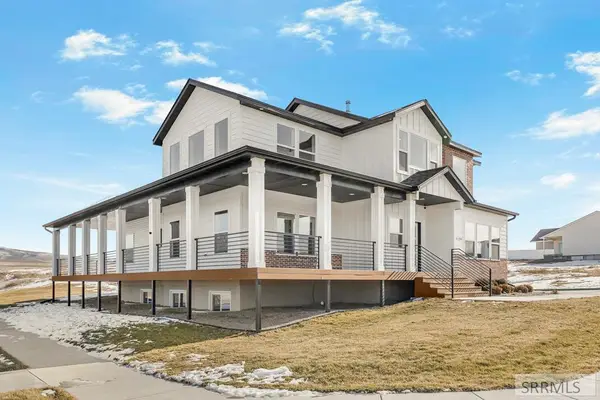 $749,000Active4 beds 3 baths3,349 sq. ft.
$749,000Active4 beds 3 baths3,349 sq. ft.6184 Rolling Hills Loop, CHUBBUCK, ID 83202
MLS# 2181780Listed by: AMP REALTY- Open Sat, 11am to 1pm
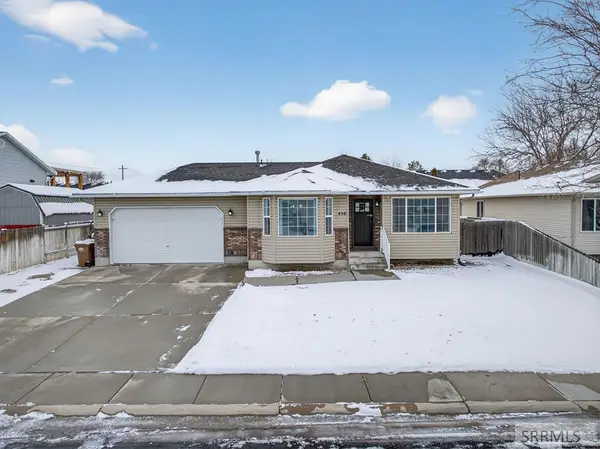 $415,000Active3 beds 3 baths2,402 sq. ft.
$415,000Active3 beds 3 baths2,402 sq. ft.456 Juliette Way, CHUBBUCK, ID 83202
MLS# 2181763Listed by: IDAHO ROCKY MOUNTAIN REAL ESTATE 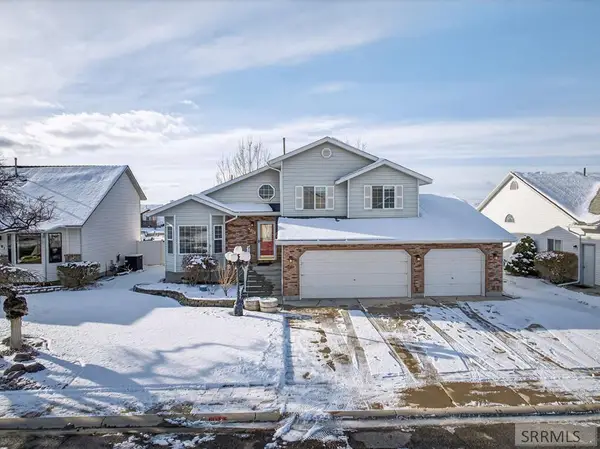 $440,000Active6 beds 3 baths2,383 sq. ft.
$440,000Active6 beds 3 baths2,383 sq. ft.5013 Constitution Avenue, CHUBBUCK, ID 83202
MLS# 2181764Listed by: IDAHO ROCKY MOUNTAIN REAL ESTATE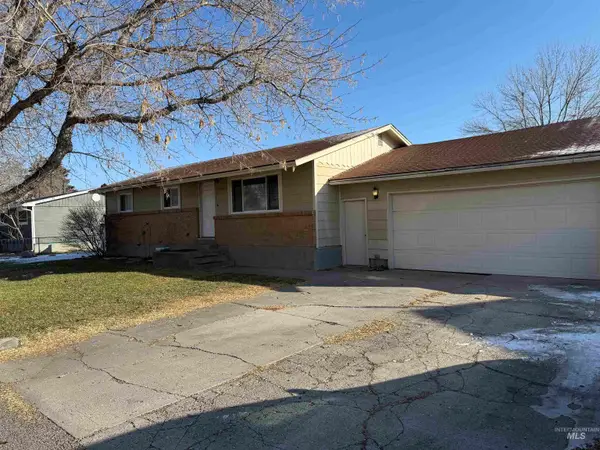 $439,900Active8 beds 4 baths2,922 sq. ft.
$439,900Active8 beds 4 baths2,922 sq. ft.4926 Easy Street, Chubbuck, ID 83202
MLS# 98972055Listed by: PRICE REAL ESTATE, INC.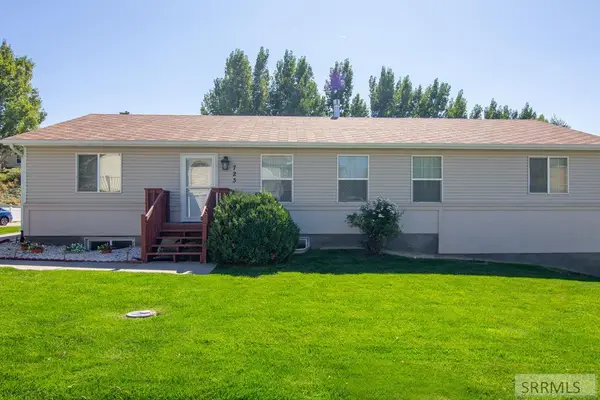 $399,000Active3 beds 3 baths3,024 sq. ft.
$399,000Active3 beds 3 baths3,024 sq. ft.723 Raindrop, CHUBBUCK, ID 83202
MLS# 2181420Listed by: PREMIER PROPERTIES REAL ESTATE CO.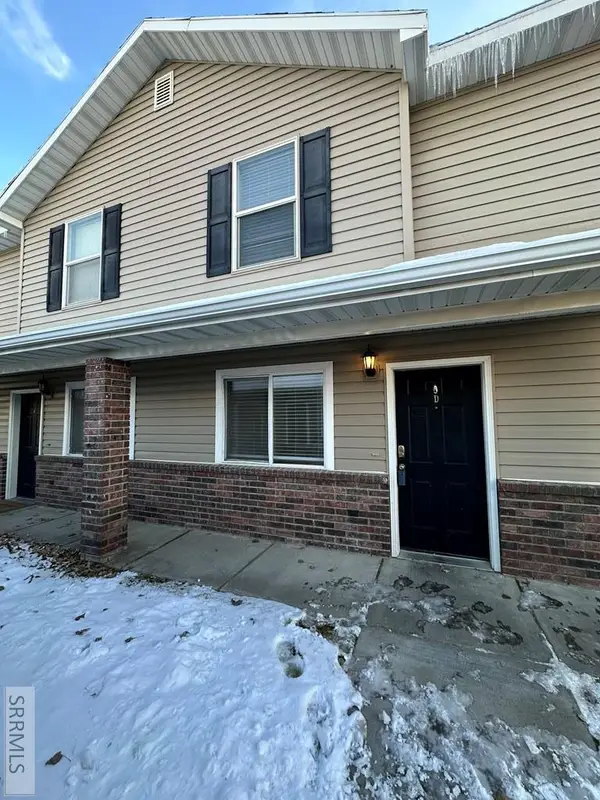 $220,000Active3 beds 2 baths1,307 sq. ft.
$220,000Active3 beds 2 baths1,307 sq. ft.583 Raven Way #D, CHUBBUCK, ID 83202
MLS# 2181410Listed by: ASSIST 2 SELL THE REALTY TEAM $208,000Pending2 beds 2 baths1,271 sq. ft.
$208,000Pending2 beds 2 baths1,271 sq. ft.439 C Pheasant Ridge Drive #C, POCATELLO, ID 83202
MLS# 2180984Listed by: KELLER WILLIAMS REALTY EAST IDAHO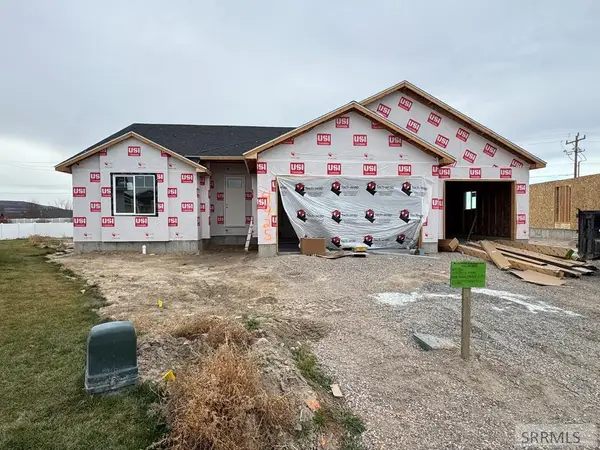 $505,000Active3 beds 2 baths3,059 sq. ft.
$505,000Active3 beds 2 baths3,059 sq. ft.4925 Pierce Ave, CHUBBUCK, ID 83202
MLS# 2181127Listed by: RE/MAX COUNTRY REAL ESTATE

