912 Alpine Ave, CHUBBUCK, ID 83202
Local realty services provided by:Better Homes and Gardens Real Estate 43° North
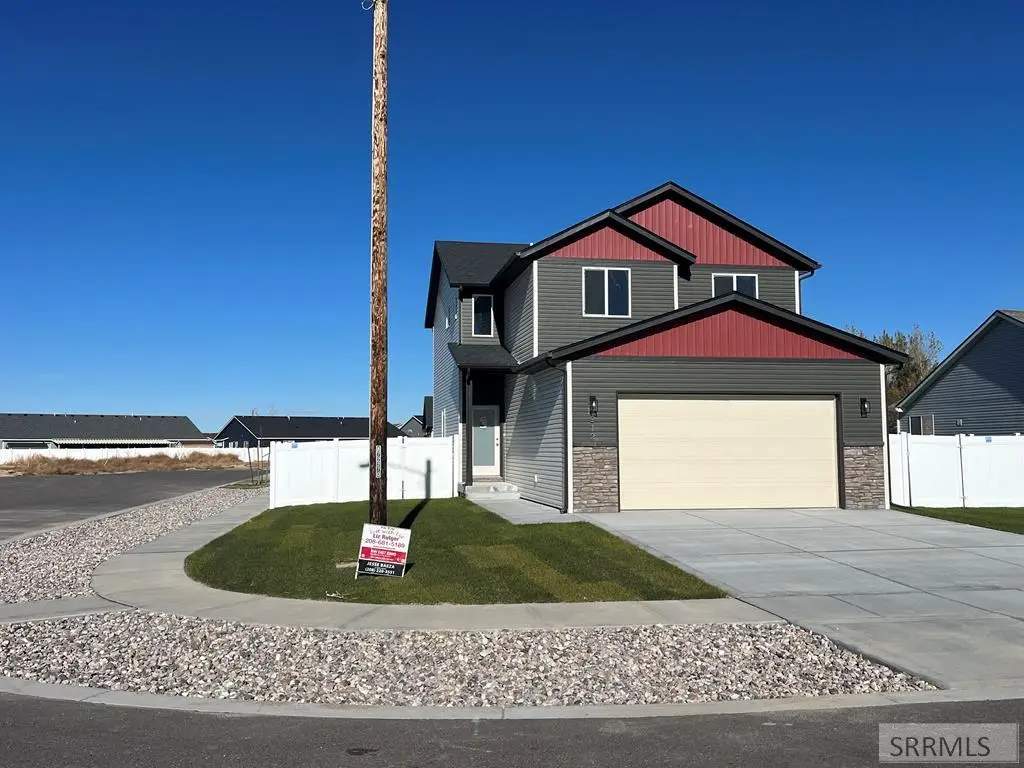
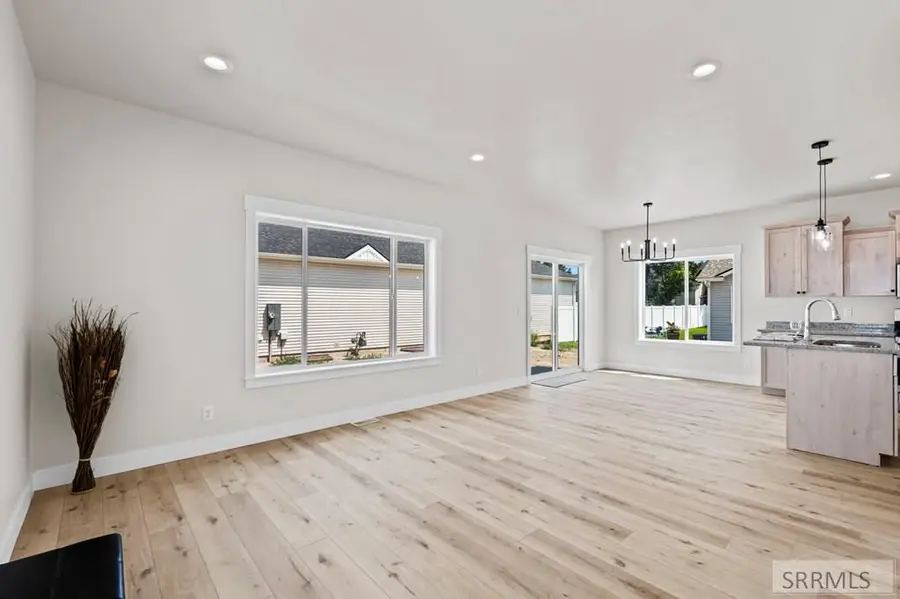
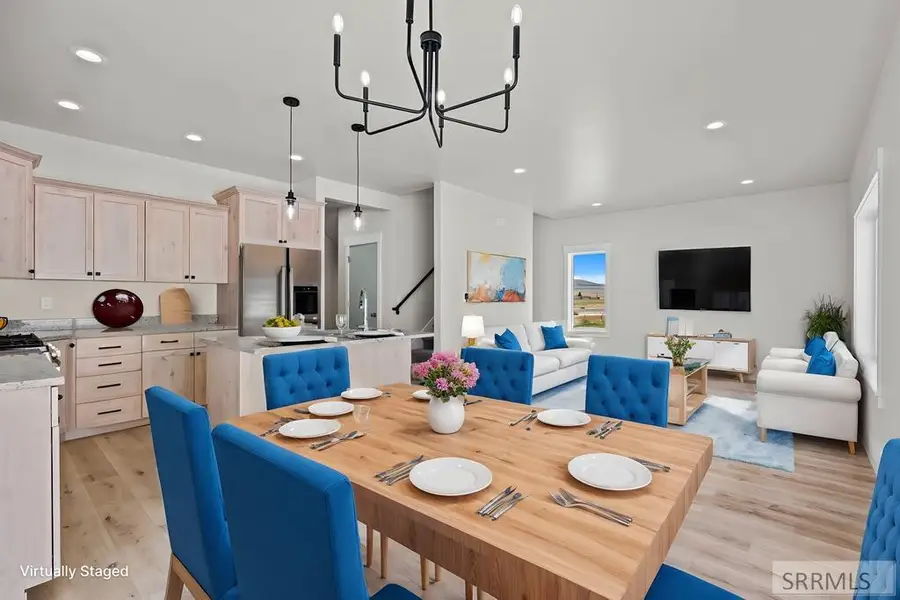
912 Alpine Ave,CHUBBUCK, ID 83202
$439,900
- 3 Beds
- 3 Baths
- 2,254 sq. ft.
- Single family
- Pending
Listed by:elizabeth rutger
Office:keller williams realty east idaho
MLS#:2177623
Source:ID_SRMLS
Price summary
- Price:$439,900
- Price per sq. ft.:$195.16
About this home
This home is brand NEW and move-in ready, with a fully finished yard! All that's missing is your personal touch. Imagine relaxing in your own backyard oasis: add a pergola, set up your patio furniture, fire up the BBQ, and enjoy peaceful evenings outdoors. There's room for RV parking, a play area for kids or pets, and even space for your dream garden. The open-concept floor plan features a private entryway, so you can greet guests without exposing your whole living space — a rare and thoughtful touch. The kitchen is as functional as it is beautiful, featuring soft-close cabinets and convenient pull-out drawers. The primary suite includes a private water closet, and the main bath smartly separates the shower and toilet from the vanity area — ideal for busy households. Need more space? The lower-level family room can easily become a 4th bedroom with the addition of a single wall — plus, there's an unfinished 3rd full bathroom just waiting for your customization. Other perks include fiber internet availability for blazing-fast connectivity. Don't miss your chance to own a new home with flexibility, comfort, and thoughtful design throughout. Come see it today!
Contact an agent
Home facts
- Year built:2024
- Listing Id #:2177623
- Added:505 day(s) ago
- Updated:July 30, 2025 at 07:10 AM
Rooms and interior
- Bedrooms:3
- Total bathrooms:3
- Full bathrooms:2
- Half bathrooms:1
- Living area:2,254 sq. ft.
Heating and cooling
- Heating:Forced Air
Structure and exterior
- Roof:Architectural
- Year built:2024
- Building area:2,254 sq. ft.
- Lot area:0.17 Acres
Schools
- High school:Pocatello High
- Middle school:HAWTHORNE MIDDLE SCHOOL
- Elementary school:WILCOX
Utilities
- Water:Public
- Sewer:Public Sewer
Finances and disclosures
- Price:$439,900
- Price per sq. ft.:$195.16
- Tax amount:$900 (2024)
New listings near 912 Alpine Ave
- New
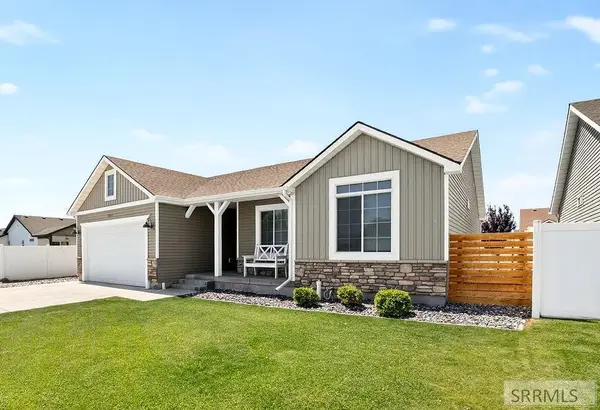 $399,000Active3 beds 2 baths1,393 sq. ft.
$399,000Active3 beds 2 baths1,393 sq. ft.5033 Jake Avenue, CHUBBUCK, ID 83202
MLS# 2178591Listed by: KELLER WILLIAMS REALTY EAST IDAHO 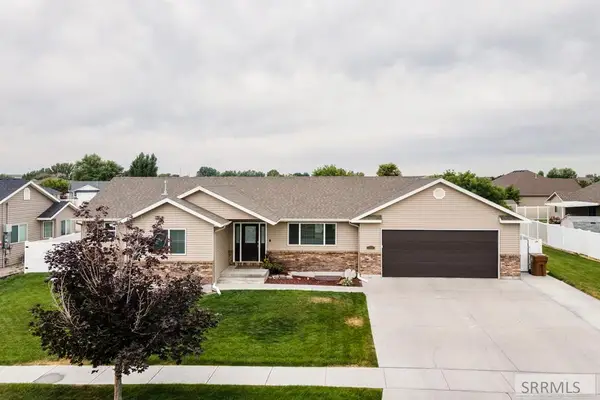 $459,900Pending5 beds 3 baths2,632 sq. ft.
$459,900Pending5 beds 3 baths2,632 sq. ft.1314 Jena Drive, CHUBBUCK, ID 83202
MLS# 2178464Listed by: GATE CITY REAL ESTATE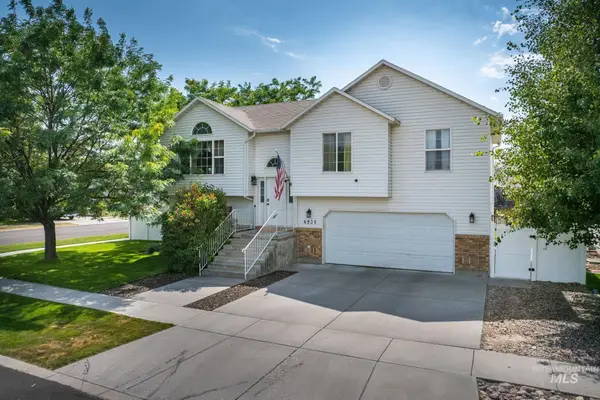 $375,000Active4 beds 3 baths1,710 sq. ft.
$375,000Active4 beds 3 baths1,710 sq. ft.4931 Rose Street, Chubbuck, ID 83202
MLS# 98955136Listed by: POWERED-BY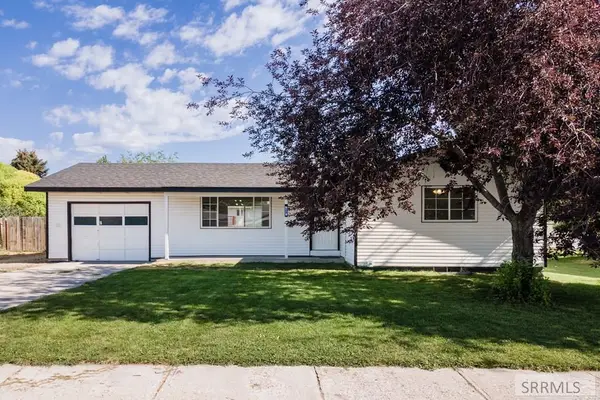 $340,000Pending5 beds 2 baths2,068 sq. ft.
$340,000Pending5 beds 2 baths2,068 sq. ft.168 Jacob Street, CHUBBUCK, ID 83202
MLS# 2178243Listed by: SILVERCREEK REALTY GROUP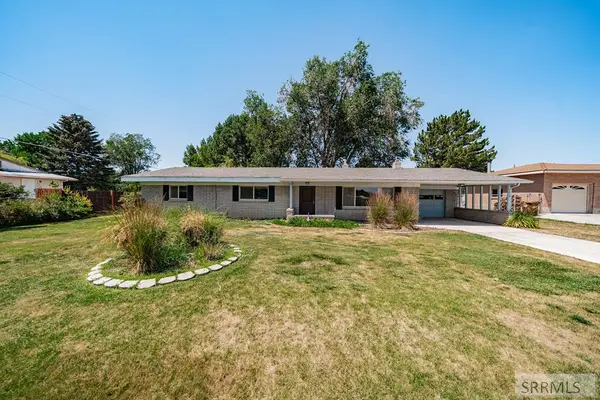 $305,000Pending3 beds 2 baths1,568 sq. ft.
$305,000Pending3 beds 2 baths1,568 sq. ft.5013 Joy, CHUBBUCK, ID 83202
MLS# 2178137Listed by: THE FOUNDATION IDAHO REAL ESTATE LLC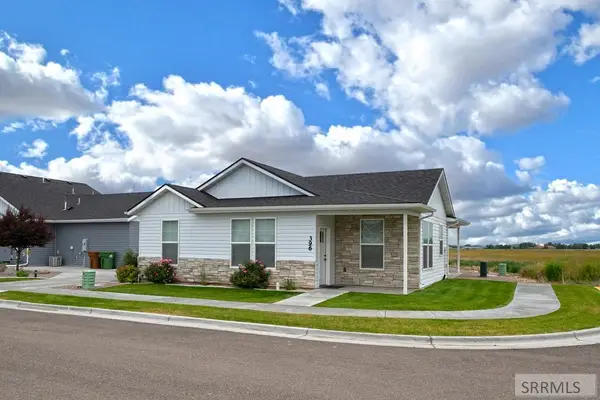 $365,000Pending2 beds 2 baths1,446 sq. ft.
$365,000Pending2 beds 2 baths1,446 sq. ft.396 Radiance Court, CHUBBUCK, ID 83202
MLS# 2178011Listed by: KELLER WILLIAMS REALTY EAST IDAHO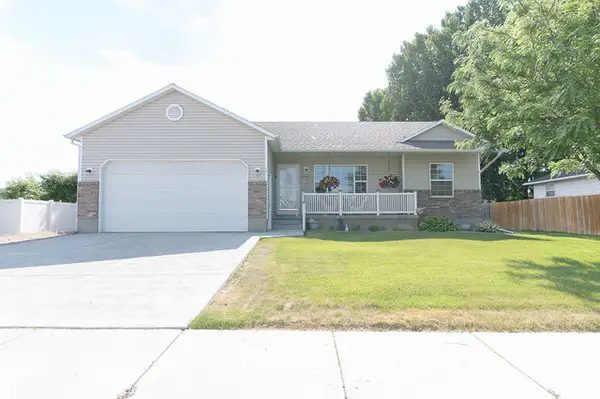 $435,000Active5 beds 3 baths2,564 sq. ft.
$435,000Active5 beds 3 baths2,564 sq. ft.4425 Deer Ave, Pocatello, ID 83202
MLS# 2094947Listed by: KELLER WILLIAMS REALTY EAST IDAHO $304,900Active4 beds 3 baths1,646 sq. ft.
$304,900Active4 beds 3 baths1,646 sq. ft.5600 Trueman St #D, CHUBBUCK, ID 83202
MLS# 2177447Listed by: KELLER WILLIAMS REALTY EAST IDAHO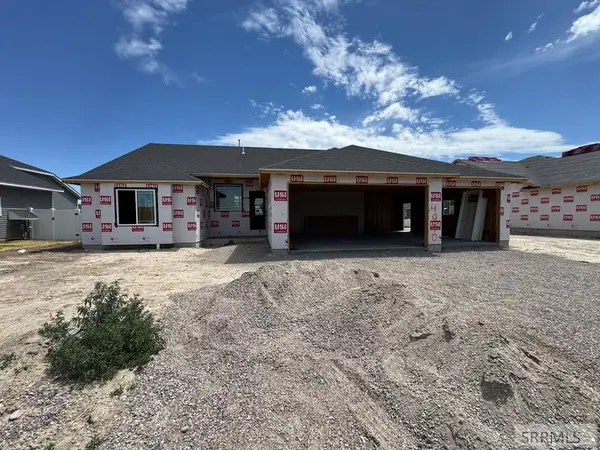 $510,000Active3 beds 2 baths1,744 sq. ft.
$510,000Active3 beds 2 baths1,744 sq. ft.4970 Pierce Ave, CHUBBUCK, ID 83202
MLS# 2177206Listed by: RE/MAX COUNTRY REAL ESTATE $429,900Active5 beds 3 baths2,678 sq. ft.
$429,900Active5 beds 3 baths2,678 sq. ft.4938 Freedom Avenue, CHUBBUCK, ID 83202
MLS# 2177153Listed by: EXP REALTY LLC
