975 E Whiteley Ave, Council, ID 83612
Local realty services provided by:Better Homes and Gardens Real Estate 43° North
975 E Whiteley Ave,Council, ID 83612
$475,000
- 4 Beds
- 3 Baths
- 2,570 sq. ft.
- Single family
- Pending
Listed by: melanie davidson-hickey, francene hickeyMain: 208-861-3721
Office: two rivers real estate company, llc.
MLS#:98961005
Source:ID_IMLS
Price summary
- Price:$475,000
- Price per sq. ft.:$184.82
About this home
Newly updated home on 2+ acres with garages, outbuildings & sweeping views of the Council valley & surrounding mountains. Wonderful home conveniently located minutes from town, the Weiser River trail & access to National Forest. Renovated home features 2bd/2ba on the main floor w/new open kitchen, new cabinets and quartz countertops, new walk-in pantry, open dining & living spaces, oversized primary bedroom suite, all new wood laminate & tile flooring, cozy fireplace & utility room. The basement includes 2 bd/1ba, rec. room, new flooring in bedroom & bath, built-in 1-car garage & storage room. Outbuildings include a 20x20 garage/shop w/ 24x24 carport, 10x20 & 13x24 storage buildings with carports & a 10x20 garden shed with covered storage. Beautiful setting with mature lawn, shade trees, garden area with raised beds & wildlife habitat area by the seasonal ditch. Easy access off county-maintained road, circular drive & great deck to BBQ and enjoy the views. No subdivision or CC&R's.
Contact an agent
Home facts
- Year built:1969
- Listing ID #:98961005
- Added:92 day(s) ago
- Updated:December 07, 2025 at 08:23 AM
Rooms and interior
- Bedrooms:4
- Total bathrooms:3
- Full bathrooms:3
- Living area:2,570 sq. ft.
Heating and cooling
- Cooling:Central Air
- Heating:Forced Air, Propane, Wood
Structure and exterior
- Roof:Architectural Style
- Year built:1969
- Building area:2,570 sq. ft.
- Lot area:2.29 Acres
Schools
- High school:Council
- Middle school:Council Jr High
- Elementary school:Council
Utilities
- Water:City Service
- Sewer:Septic Tank
Finances and disclosures
- Price:$475,000
- Price per sq. ft.:$184.82
- Tax amount:$996 (2024)
New listings near 975 E Whiteley Ave
- New
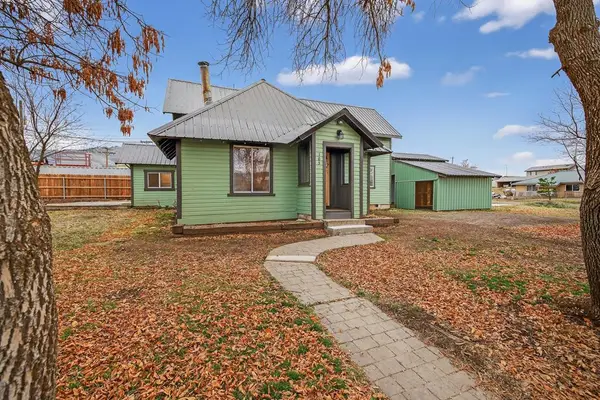 $398,000Active3 beds 2 baths2,266 sq. ft.
$398,000Active3 beds 2 baths2,266 sq. ft.105 S Exeter Road, Council, ID 83612
MLS# 543758Listed by: SILVERCREEK REALTY GROUP LLC - New
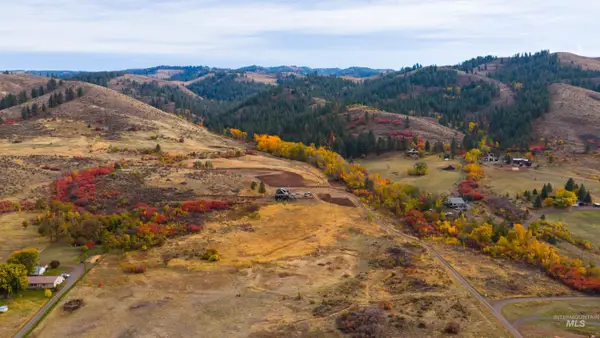 $8,600,000Active4 beds 4 baths
$8,600,000Active4 beds 4 bathsTBD Tbd Entire Ranch, Council, ID 83612
MLS# 98969086Listed by: HAYDEN OUTDOORS REAL ESTATE - New
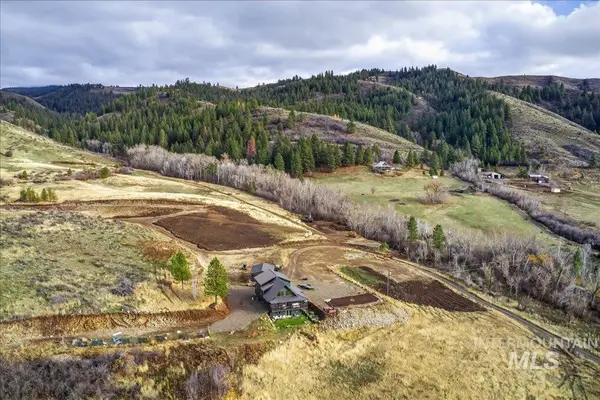 $4,800,000Active4 beds 4 baths
$4,800,000Active4 beds 4 baths2070 Missman Rd Tbd Option #2, Council, ID 83612
MLS# 98969008Listed by: HAYDEN OUTDOORS REAL ESTATE - New
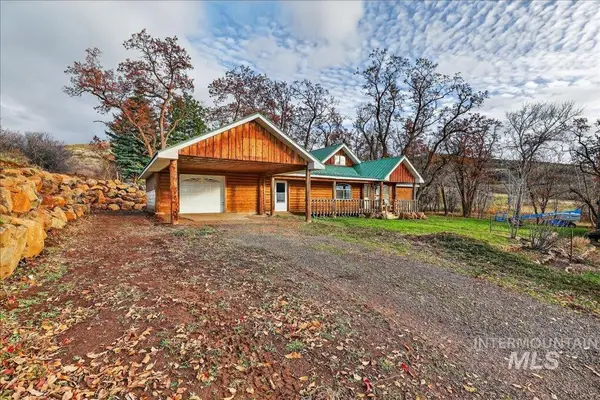 $4,500,000Active4 beds 2 baths
$4,500,000Active4 beds 2 baths1774 S Exeter R Tbd Option #3, Council, ID 83612
MLS# 98968999Listed by: HAYDEN OUTDOORS REAL ESTATE - New
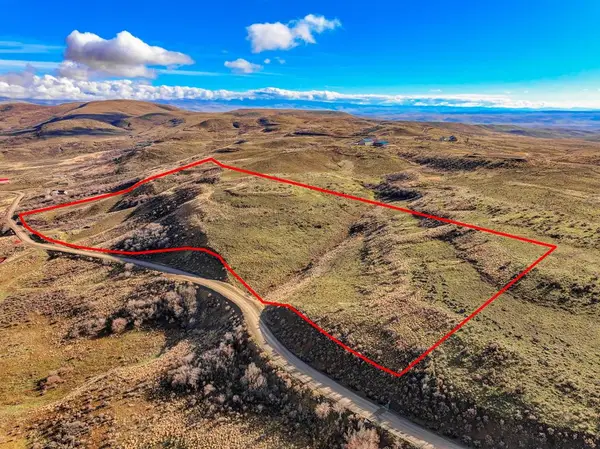 $149,900Active19.54 Acres
$149,900Active19.54 AcresTBD Goodrich Road, Council, ID 83612
MLS# 543752Listed by: AMHERST MADISON - New
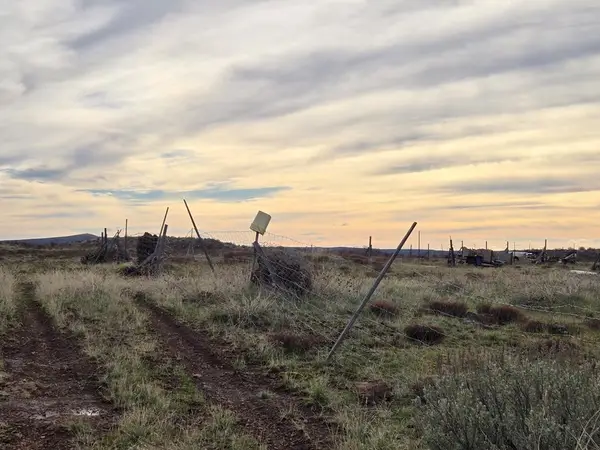 $199,900Active19.78 Acres
$199,900Active19.78 AcresTBD Usher Court, Council, ID 83612
MLS# 543748Listed by: SILVERCREEK REALTY GROUP LLC - New
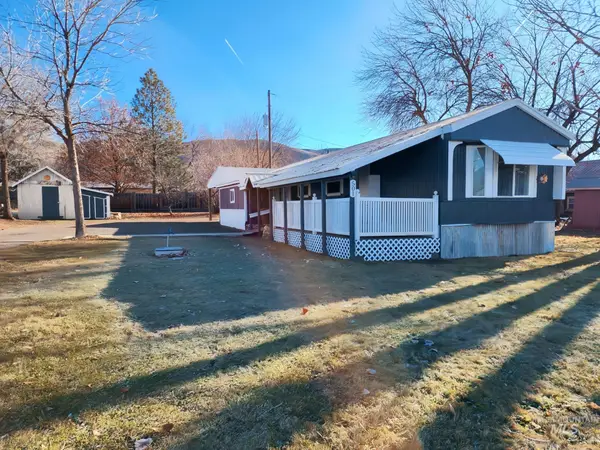 $195,000Active2 beds 1 baths742 sq. ft.
$195,000Active2 beds 1 baths742 sq. ft.501 N Dartmouth St, Council, ID 83612
MLS# 98968722Listed by: SILVERCREEK REALTY GROUP - New
 $199,900Active19.78 Acres
$199,900Active19.78 AcresTBD Us Highway 95, Council, ID 83612
MLS# 98968723Listed by: SILVERCREEK REALTY GROUP 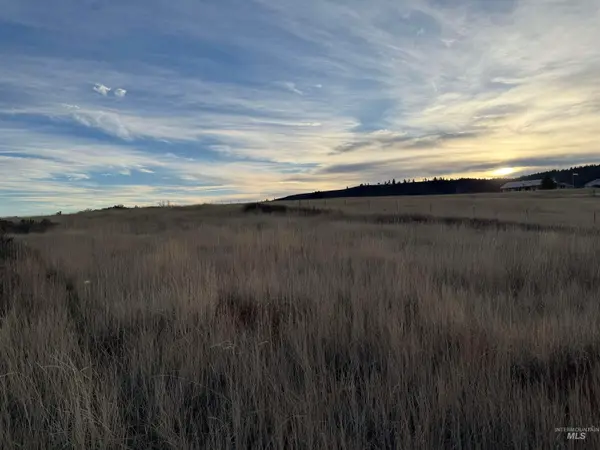 $299,000Active32.64 Acres
$299,000Active32.64 AcresTBD Deer Loop Rd (32 Ac), Council, ID 83612
MLS# 98967822Listed by: CRAWFORD OLSON REAL ESTATE SERVICES $499,000Active55.43 Acres
$499,000Active55.43 AcresTBD Deer Loop Road (55 Ac), Council, ID 83612
MLS# 98967556Listed by: CRAWFORD OLSON REAL ESTATE SERVICES
