1830 Mount Davidson Drive, Driggs, ID 83422
Local realty services provided by:Better Homes and Gardens Real Estate 43° North
Listed by: dallas hill
Office: eagle point realty, llc.
MLS#:2178875
Source:ID_SRMLS
Price summary
- Price:$837,500
- Price per sq. ft.:$347.08
About this home
This inviting western cabin in Driggs is ideally situated for outdoor enthusiasts, providing convenient access to hiking, skiing, horseback riding, and the amenities of nearby town. Located in the Targhee Ranch subdivision just off Ski Hill Road, three miles west of Driggs, the property encompasses nearly one acre and serves as an excellent base for either an active lifestyle or a vacation retreat. The residence features a spacious floor plan including a main-level master bedroom, generous storage options, two additional bedrooms, laundry facilities, and a bonus room on the lower level. Propane powers the cookstove and hot water heater. The exterior offers ample space suitable for various animals such as dogs, cats, horses, or chickens, along with a hot tub (sold as-is) and potential areas for gardening or custom landscaping. all framed by stunning views of the surrounding mountains. This listing presents the new owner with versatility and flexibility to personalize according to their needs. Please call the Listing Agent to schedule all showings.
Contact an agent
Home facts
- Year built:2005
- Listing ID #:2178875
- Added:127 day(s) ago
- Updated:December 17, 2025 at 07:44 PM
Rooms and interior
- Bedrooms:3
- Total bathrooms:3
- Full bathrooms:2
- Half bathrooms:1
- Living area:2,413 sq. ft.
Heating and cooling
- Heating:Baseboard, Cadet Style, Electric
Structure and exterior
- Roof:Metal
- Year built:2005
- Building area:2,413 sq. ft.
- Lot area:0.81 Acres
Schools
- High school:TETON COUNTY HIGH SCHOOL #401
- Middle school:DRIGGS MIDDLE SCHOOL
- Elementary school:DRIGGS 1EL
Utilities
- Water:Community Well (5+)
- Sewer:Community Sewer
Finances and disclosures
- Price:$837,500
- Price per sq. ft.:$347.08
- Tax amount:$2,430 (2024)
New listings near 1830 Mount Davidson Drive
- New
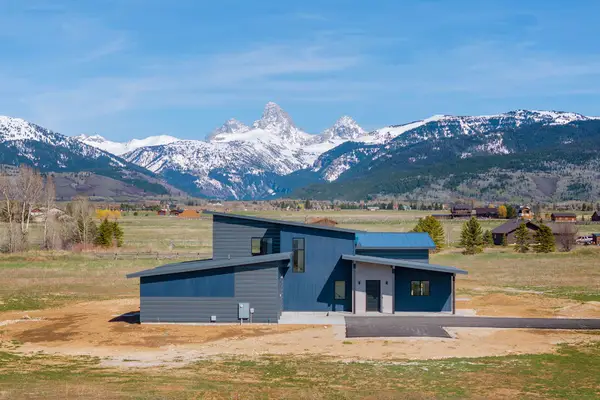 $2,495,000Active4 beds 6 baths4,096 sq. ft.
$2,495,000Active4 beds 6 baths4,096 sq. ft.1404 Canyon Sunrise, DRIGGS, ID 83422
MLS# 2181139Listed by: BHHS BROKERS OF JACKSON HOLE REAL ESTATE 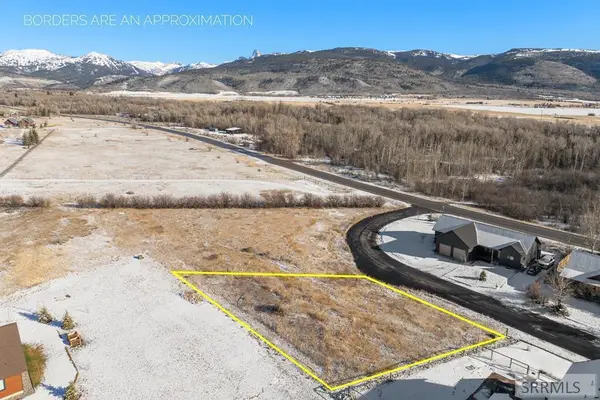 $165,000Active0.23 Acres
$165,000Active0.23 Acres1952 Targhee Ridge Drive, DRIGGS, ID 83422
MLS# 2180904Listed by: BERKSHIRE HATHAWAY HS SILVERHAWK REALTY EAST IDAHO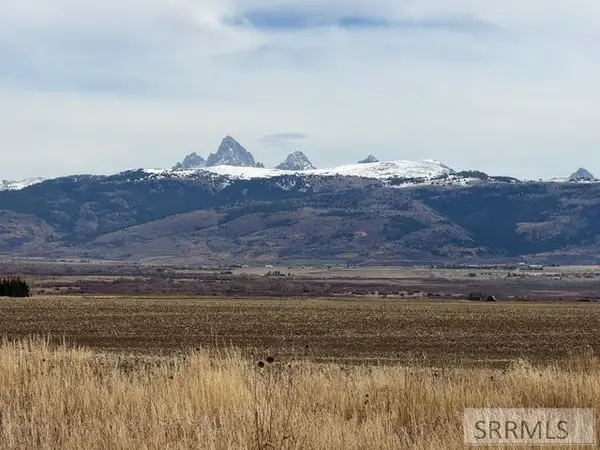 $1,950,000Active-- beds -- baths
$1,950,000Active-- beds -- baths2255 5000 W, DRIGGS, ID 83422
MLS# 2180418Listed by: WILD ROSE REALTY PLLC $1,495,000Active3 beds 2 baths2,350 sq. ft.
$1,495,000Active3 beds 2 baths2,350 sq. ft.1330 Larsen Lane, DRIGGS, ID 83422
MLS# 2180018Listed by: ENGEL AND VOLKERS JACKSON HOLE $825,000Active4 beds 3 baths2,075 sq. ft.
$825,000Active4 beds 3 baths2,075 sq. ft.624 Easy Street, DRIGGS, ID 83422
MLS# 2179643Listed by: SILVERCREEK REALTY GROUP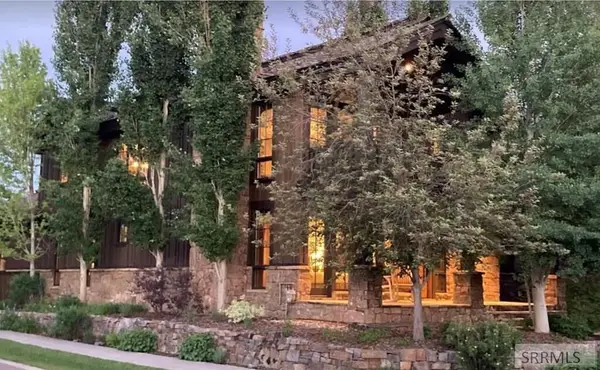 $2,999,000Active4 beds 3 baths2,743 sq. ft.
$2,999,000Active4 beds 3 baths2,743 sq. ft.377 Woodland Star, DRIGGS, ID 83422
MLS# 2179266Listed by: WILD ROSE REALTY PLLC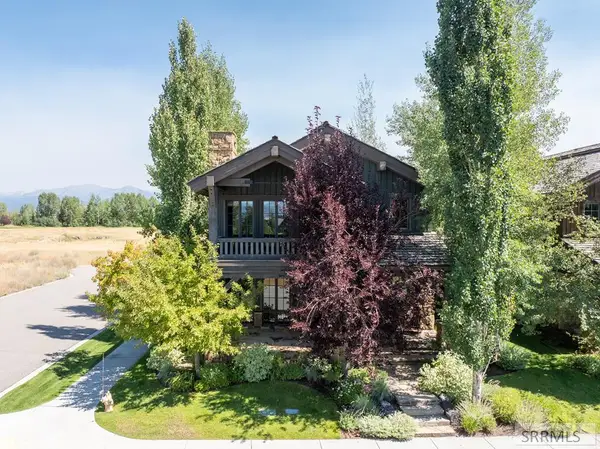 $2,685,000Active4 beds 3 baths2,549 sq. ft.
$2,685,000Active4 beds 3 baths2,549 sq. ft.565 Woodland Star #Drive, DRIGGS, ID 83422
MLS# 2179094Listed by: COMPASS REAL ESTATE $585,000Pending1 beds 1 baths1,312 sq. ft.
$585,000Pending1 beds 1 baths1,312 sq. ft.430 5th E, DRIGGS, ID 83422
MLS# 2178723Listed by: KELLER WILLIAMS REALTY EAST IDAHO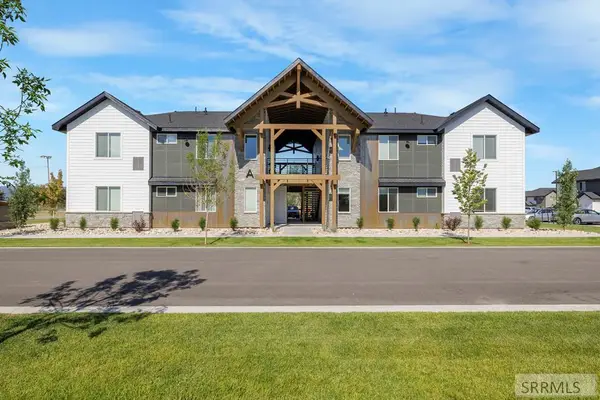 $359,000Pending2 beds 2 baths800 sq. ft.
$359,000Pending2 beds 2 baths800 sq. ft.525 1st Street #C102, DRIGGS, ID 83422
MLS# 2178597Listed by: IDAHO AGENTS REAL ESTATE
