1007 W Oakhampton Dr., Eagle, ID 83616
Local realty services provided by:Better Homes and Gardens Real Estate 43° North
Upcoming open houses
- Sat, Dec 1301:00 pm - 03:30 pm
Listed by: jane owenMain: 208-377-0422
Office: silvercreek realty group
MLS#:98965422
Source:ID_IMLS
Price summary
- Price:$1,199,000
- Price per sq. ft.:$351.41
- Monthly HOA dues:$33.33
About this home
MULTI FAMILY HOME! Builder’s Own Masterpiece on the 5th Fairway. Welcome to Banbury Meadows, where luxury meets craftsmanship in this stately residence custom built by the builder, for the builder, & 1st time on market. Perfectly positioned on a premium corner lot in a quiet 4-home cul-de-sac, this home offers unmatched privacy & panoramic views of the 5th fairway. Freshly painted exterior & soaring 10' ceilings in the great room & formal dining room, elegant finishes throughout, including a fireplace set into a custom entertainment wall, window coverings on oversized oval windows that flood the home w/ natural light. Formal dining room w/ upgraded trim overlooking manicured grounds. Gourmet Kitchen: Glass-front cabinets, granite countertops, & tile backsplash. Stainless steel appliances, pantry/bake center w/drawer storage & built-in outlets, Cozy eating nook w/slider to covered patio & golf course views. Private Quarters: expansive master suite w/double-door entry, walk-in shower, water closet, & linen closet. Huge bonus room/bedroom upstairs w/deck overlooking the course, a guest bedroom & full bath. Swamp cooler for upper-level comfort. Huge laundry room. Oversized garage w/utility sink, water closet, updated HVAC & water heater. This is a rare opportunity to own a truly special home in one of Eagle’s most desirable golf communities. Please remove shoes.
Contact an agent
Home facts
- Year built:2003
- Listing ID #:98965422
- Added:52 day(s) ago
- Updated:December 13, 2025 at 11:43 PM
Rooms and interior
- Bedrooms:5
- Total bathrooms:3
- Full bathrooms:3
- Living area:3,412 sq. ft.
Heating and cooling
- Cooling:Central Air
- Heating:Forced Air, Natural Gas
Structure and exterior
- Roof:Composition
- Year built:2003
- Building area:3,412 sq. ft.
- Lot area:0.35 Acres
Schools
- High school:Eagle
- Middle school:Eagle Middle
- Elementary school:Andrus
Utilities
- Water:City Service
Finances and disclosures
- Price:$1,199,000
- Price per sq. ft.:$351.41
- Tax amount:$3,172 (2024)
New listings near 1007 W Oakhampton Dr.
- New
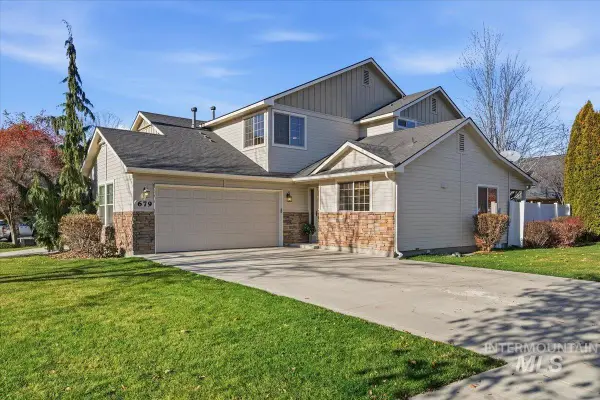 $475,000Active3 beds 3 baths1,990 sq. ft.
$475,000Active3 beds 3 baths1,990 sq. ft.679 N Shadowfox Place, Eagle, ID 83616
MLS# 98969684Listed by: BOISE PREMIER REAL ESTATE - Open Sun, 11am to 1pmNew
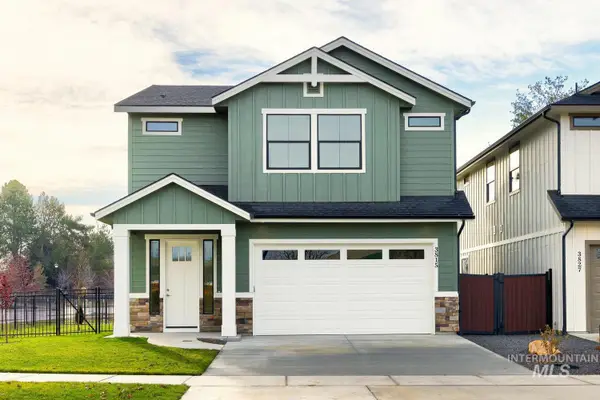 $507,000Active4 beds 3 baths2,007 sq. ft.
$507,000Active4 beds 3 baths2,007 sq. ft.3815 W Stone House Ln, Eagle, ID 83616
MLS# 98969651Listed by: FINDING 43 REAL ESTATE - New
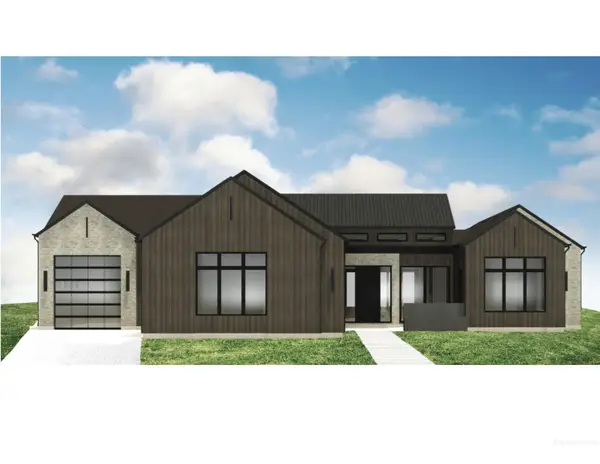 $1,999,999Active4 beds 4 baths3,444 sq. ft.
$1,999,999Active4 beds 4 baths3,444 sq. ft.3610 N Templeton Way, Eagle, ID 83616
MLS# 98969667Listed by: PRESIDIO REAL ESTATE IDAHO - New
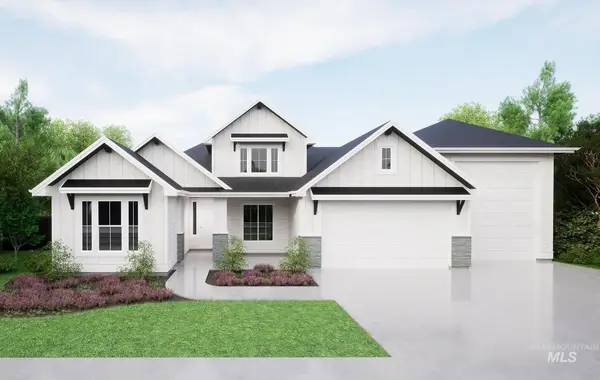 $949,880Active3 beds 3 baths2,701 sq. ft.
$949,880Active3 beds 3 baths2,701 sq. ft.7616 Brown Way, Eagle, ID 83629
MLS# 98969670Listed by: HOMES OF IDAHO - New
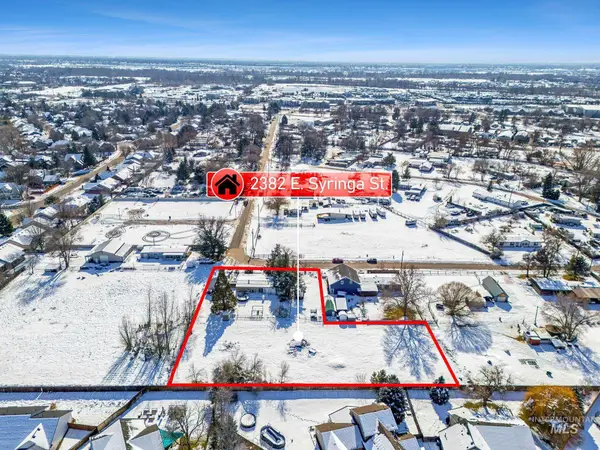 $545,000Active3 beds 2 baths1,680 sq. ft.
$545,000Active3 beds 2 baths1,680 sq. ft.2382 E Syringa, Eagle, ID 83616
MLS# 98969645Listed by: HOMES OF IDAHO - New
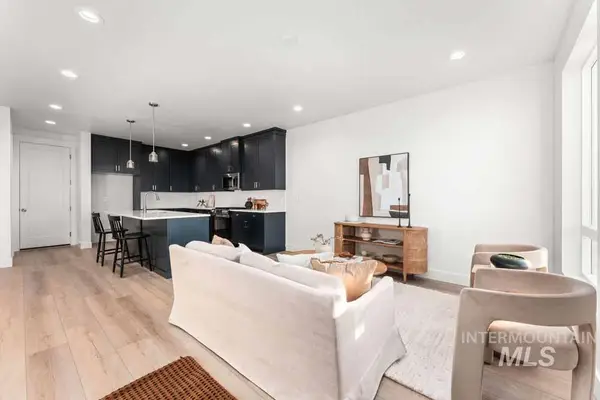 $588,995Active3 beds 3 baths1,733 sq. ft.
$588,995Active3 beds 3 baths1,733 sq. ft.381 E Lombard Ln #The Destin, Eagle, ID 83616
MLS# 98969641Listed by: AMHERST MADISON 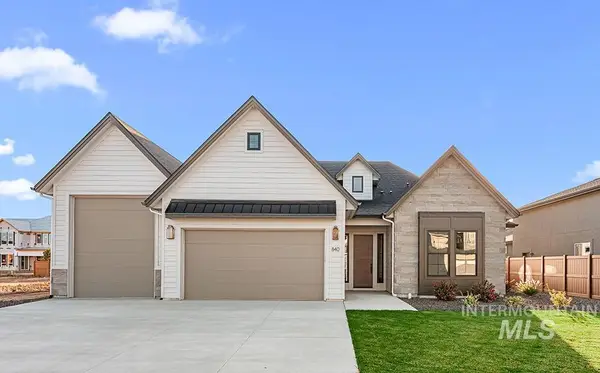 $1,169,900Active4 beds 4 baths2,710 sq. ft.
$1,169,900Active4 beds 4 baths2,710 sq. ft.840 N Danville Ave #Lot 7/4, Eagle, ID 83616
MLS# 98967652Listed by: AMHERST MADISON- New
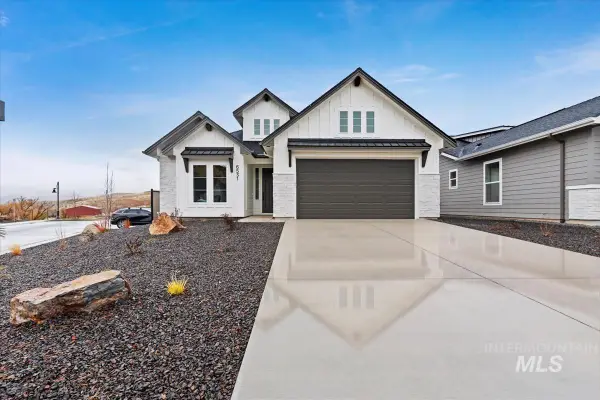 $529,880Active2 beds 3 baths2,047 sq. ft.
$529,880Active2 beds 3 baths2,047 sq. ft.6531 S Evie Way, Eagle, ID 83629
MLS# 98969601Listed by: HOMES OF IDAHO - New
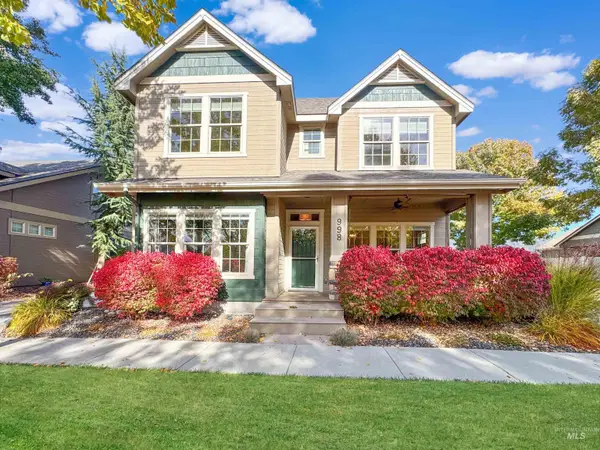 $599,900Active3 beds 3 baths2,087 sq. ft.
$599,900Active3 beds 3 baths2,087 sq. ft.998 E Shadow Creek Lane, Eagle, ID 83616
MLS# 98969574Listed by: AMHERST MADISON - New
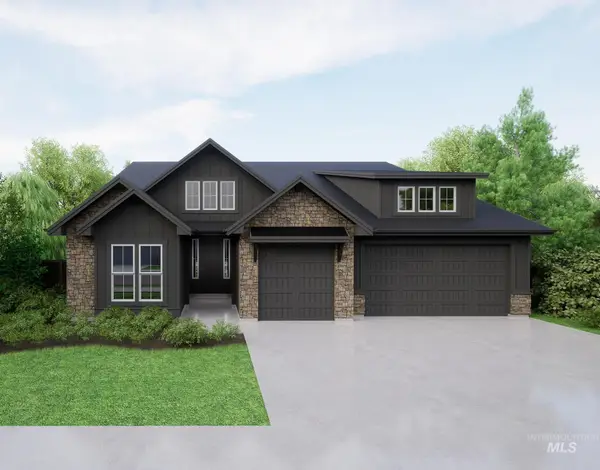 $779,880Active4 beds 3 baths2,424 sq. ft.
$779,880Active4 beds 3 baths2,424 sq. ft.7363 Powell Place, Eagle, ID 83629
MLS# 98969554Listed by: HOMES OF IDAHO
