1214 N Trail Creek Lane, Eagle, ID 83616
Local realty services provided by:Better Homes and Gardens Real Estate 43° North
Listed by: adam dawsonMain: 208-336-3393
Office: coldwell banker tomlinson
MLS#:98954633
Source:ID_IMLS
Price summary
- Price:$599,000
- Price per sq. ft.:$197.62
- Monthly HOA dues:$40
About this home
Welcome to this stunning home in Eagle, ID, where luxury and comfort meet! The oversized Master Suite is a true standout, offering so much space it feels like its own private retreat, perfect for relaxation and rejuvenation. The gourmet kitchen is a chef's dream, featuring gorgeous granite countertops, expansive counter space, plenty of cabinetry, and a large walk-in pantry for all your storage needs. Cozy up next to the beautiful stack stone fireplace, which adds warmth and charm to the living area. The impressive grand entryway opens to a magnificent staircase, leading you to the spacious bedrooms and the expansive Master Suite. This home is situated on a quiet and private cul-de-sac, next to a fantastic bike park. You'll have direct access to miles of scenic walking and biking trails, making it ideal for outdoor enthusiasts. A perfect combination of luxury living and natural beauty—this is a home you won't want to miss!
Contact an agent
Home facts
- Year built:2003
- Listing ID #:98954633
- Added:184 day(s) ago
- Updated:January 07, 2026 at 08:41 PM
Rooms and interior
- Bedrooms:4
- Total bathrooms:3
- Full bathrooms:3
- Living area:3,031 sq. ft.
Heating and cooling
- Cooling:Central Air
- Heating:Forced Air, Natural Gas
Structure and exterior
- Roof:Architectural Style
- Year built:2003
- Building area:3,031 sq. ft.
- Lot area:0.22 Acres
Schools
- High school:Capital
- Middle school:River Glen Jr
- Elementary school:Shadow Hills
Utilities
- Water:City Service
Finances and disclosures
- Price:$599,000
- Price per sq. ft.:$197.62
- Tax amount:$3,108 (2024)
New listings near 1214 N Trail Creek Lane
- New
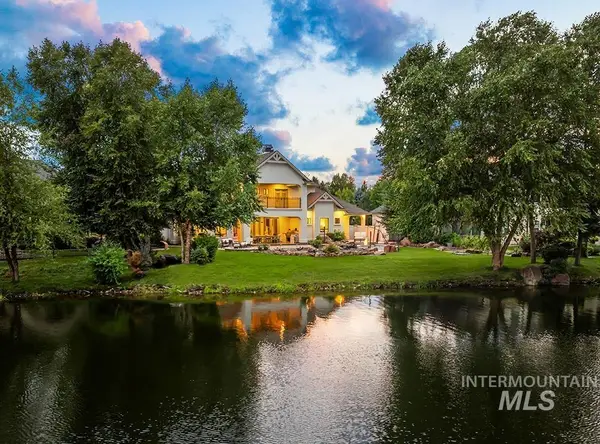 $1,934,900Active4 beds 5 baths5,223 sq. ft.
$1,934,900Active4 beds 5 baths5,223 sq. ft.1222 S Lake Pointe Way, Eagle, ID 83616
MLS# 98971937Listed by: AMHERST MADISON - Open Sat, 12 to 3pmNew
 $1,195,000Active4 beds 3 baths3,030 sq. ft.
$1,195,000Active4 beds 3 baths3,030 sq. ft.280 N Boulder Ridge Way, Eagle, ID 83616
MLS# 98971913Listed by: BOISE PREMIER REAL ESTATE - New
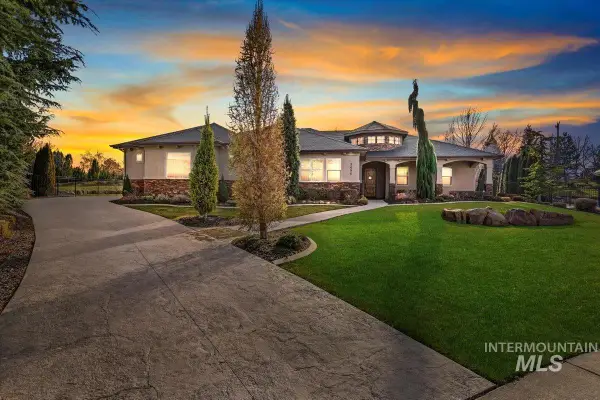 $1,549,999Active4 beds 3 baths3,008 sq. ft.
$1,549,999Active4 beds 3 baths3,008 sq. ft.3494 S Sugar Loaf Pl, Eagle, ID 83616
MLS# 98971918Listed by: COLDWELL BANKER TOMLINSON - Open Sat, 11am to 2pmNew
 $1,149,000Active4 beds 4 baths2,973 sq. ft.
$1,149,000Active4 beds 4 baths2,973 sq. ft.2500 N Annadale Ave, Eagle, ID 83616
MLS# 98971848Listed by: SILVERCREEK REALTY GROUP - Open Sun, 1 to 3pmNew
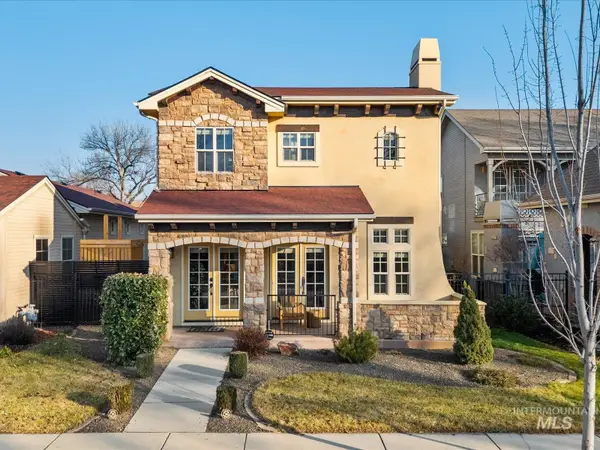 $579,900Active3 beds 3 baths2,114 sq. ft.
$579,900Active3 beds 3 baths2,114 sq. ft.76 S Grandean Way, Eagle, ID 83616
MLS# 98971849Listed by: MARATHON REALTY OF IDAHO - New
 $1,044,000Active4 beds 4 baths3,338 sq. ft.
$1,044,000Active4 beds 4 baths3,338 sq. ft.7927 w W Rockhaven Dr, Eagle, ID 83616
MLS# 98971868Listed by: SCHELL BROTHERS REALTY LLC - Open Sat, 12 to 3pmNew
 $1,995,000Active5 beds 6 baths4,778 sq. ft.
$1,995,000Active5 beds 6 baths4,778 sq. ft.375 W Water Vista Drive, Eagle, ID 83616
MLS# 98971869Listed by: ALEI INTERNATIONAL - Open Sun, 1 to 4pmNew
 $948,000Active3 beds 2 baths1,828 sq. ft.
$948,000Active3 beds 2 baths1,828 sq. ft.2142 E Granite Cove Ln, Eagle, ID 83616
MLS# 98971842Listed by: KELLER WILLIAMS REALTY BOISE - New
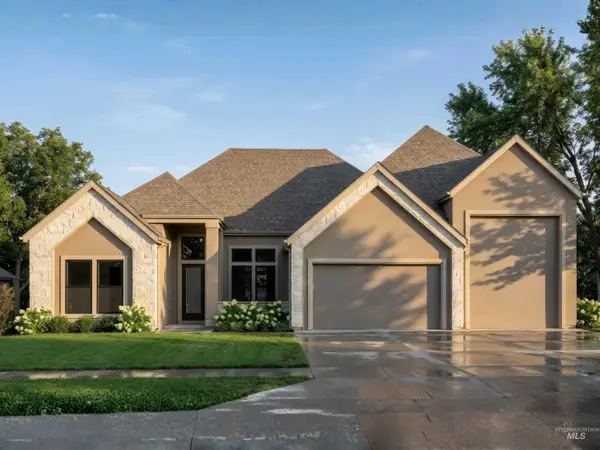 $1,200,000Active3 beds 2 baths2,700 sq. ft.
$1,200,000Active3 beds 2 baths2,700 sq. ft.2294 N Annadale Ave, Eagle, ID 83616
MLS# 98971844Listed by: SILVERCREEK REALTY GROUP - New
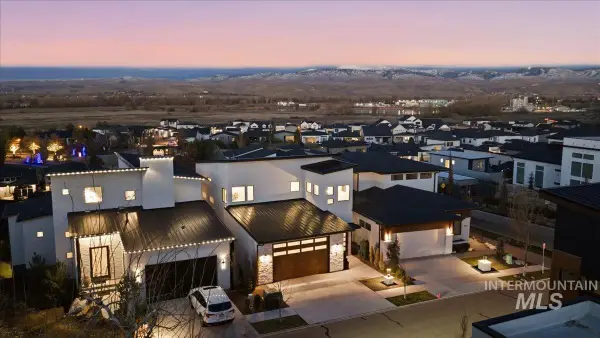 Listed by BHGRE$1,270,000Active4 beds 4 baths2,835 sq. ft.
Listed by BHGRE$1,270,000Active4 beds 4 baths2,835 sq. ft.764 E Ashbourne Lane, Eagle, ID 83616
MLS# 98971822Listed by: BETTER HOMES & GARDENS 43NORTH
