1292 E Prairie View Dr, Eagle, ID 83616
Local realty services provided by:Better Homes and Gardens Real Estate 43° North
Listed by: lysi bishopMain: 208-672-9000
Office: keller williams realty boise
MLS#:98961926
Source:ID_IMLS
Price summary
- Price:$1,698,000
- Price per sq. ft.:$353.53
- Monthly HOA dues:$89.33
About this home
An extraordinary luxury residence, nestled on a lush .68-acre private estate-size lot, adjacent to open space, in Eagle's premier Brookwood community. Refined craftsmanship defines the home, where soaring ceilings & a grand interior design are complemented by walls of windows framing a park-like setting. Exquisite millwork, box-beamed ceilings & rich finishes highlight sophistication & enduring quality. The great room design is open to the gourmet kitchen featuring a Forno 8-burner commercial style range, double oven, dual dishwashers & abundant cabinetry. Casual & formal dining, ideal for entertaining. Luxurious primary suite with fireplace & indulgent en-suite bath with large organized closet. A junior suite & office complete the main level. Guest level features a family room, 2nd kitchen & 3 additional bedrooms each with en-suite baths - ideal for multi-generational living. Ultimate serenity in the gorgeous backyard, with covered patio, upper terrace, gardens, manicured landscaping & flowing water feature.
Contact an agent
Home facts
- Year built:2006
- Listing ID #:98961926
- Added:91 day(s) ago
- Updated:December 17, 2025 at 02:38 AM
Rooms and interior
- Bedrooms:5
- Total bathrooms:6
- Full bathrooms:6
- Living area:4,803 sq. ft.
Heating and cooling
- Cooling:Central Air
- Heating:Forced Air, Natural Gas
Structure and exterior
- Roof:Composition
- Year built:2006
- Building area:4,803 sq. ft.
- Lot area:0.68 Acres
Schools
- High school:Eagle
- Middle school:Eagle Middle
- Elementary school:Seven Oaks
Utilities
- Water:City Service
Finances and disclosures
- Price:$1,698,000
- Price per sq. ft.:$353.53
- Tax amount:$5,271 (2025)
New listings near 1292 E Prairie View Dr
- New
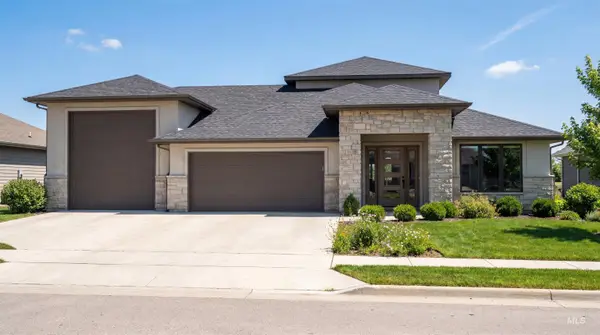 $1,250,000Active3 beds 4 baths3,100 sq. ft.
$1,250,000Active3 beds 4 baths3,100 sq. ft.870 N Creekwater #Lot 6 Block 5, Eagle, ID 83616
MLS# 98970003Listed by: AMHERST MADISON 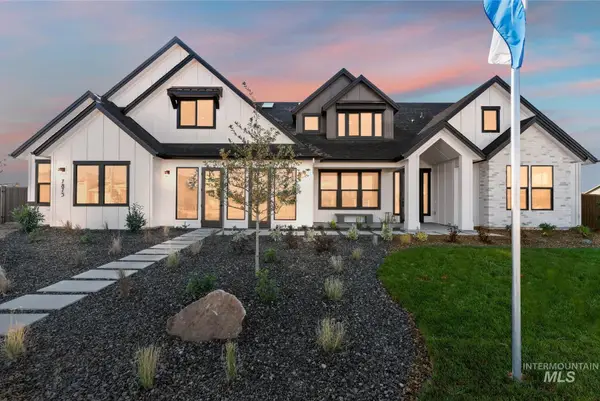 $1,022,500Pending4 beds 4 baths3,756 sq. ft.
$1,022,500Pending4 beds 4 baths3,756 sq. ft.7688 W Flathead Lake Street, Eagle, ID 83616
MLS# 98969995Listed by: THE AGENCY BOISE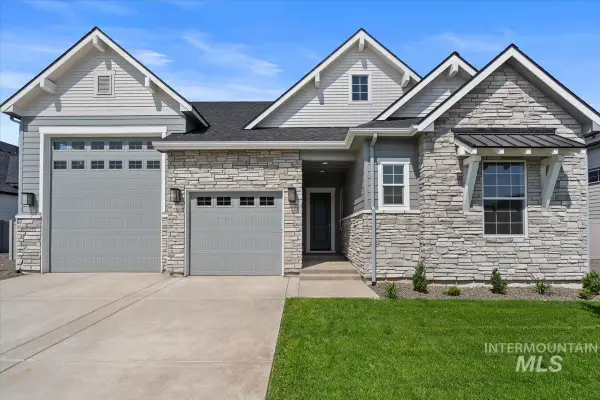 $822,500Pending3 beds 3 baths2,434 sq. ft.
$822,500Pending3 beds 3 baths2,434 sq. ft.929 N Falling Water Way, Eagle, ID 83616
MLS# 98969983Listed by: RICHMOND AMERICAN HOMES OF IDA- New
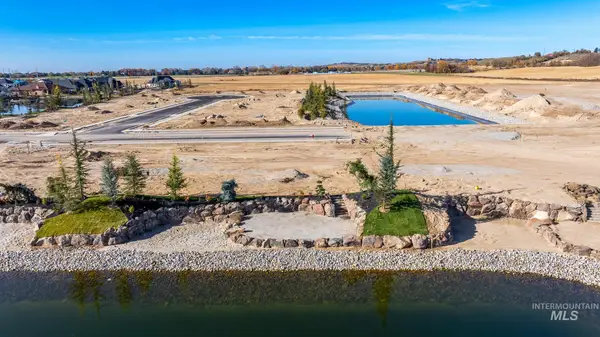 $685,000Active0.32 Acres
$685,000Active0.32 Acres3670 N Lighter Ave, Eagle, ID 83616
MLS# 98969947Listed by: THE AGENCY BOISE - New
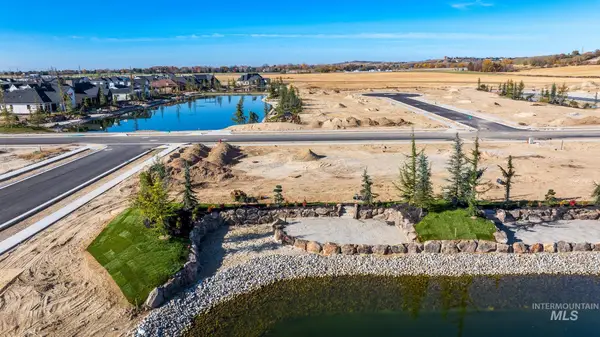 $695,000Active0.32 Acres
$695,000Active0.32 Acres3596 N Lighter Ave, Eagle, ID 83616
MLS# 98969948Listed by: THE AGENCY BOISE - New
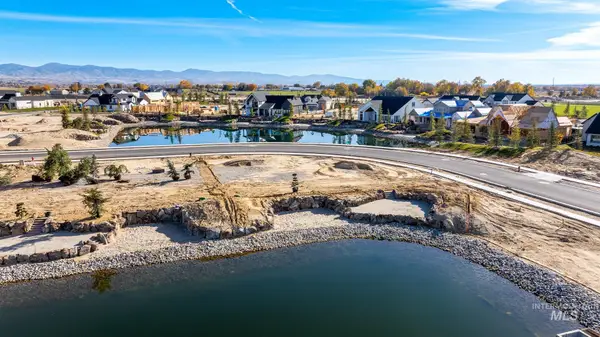 $680,000Active0.3 Acres
$680,000Active0.3 Acres3593 N Bellrock Ave, Eagle, ID 83616
MLS# 98969949Listed by: THE AGENCY BOISE 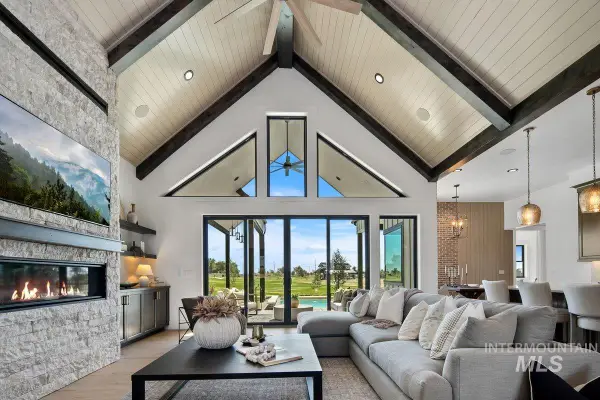 Listed by BHGRE$1,950,000Pending3 beds 5 baths3,302 sq. ft.
Listed by BHGRE$1,950,000Pending3 beds 5 baths3,302 sq. ft.3814 N Templeton Pl., Eagle, ID 83616
MLS# 98969931Listed by: BETTER HOMES & GARDENS 43NORTH- Open Sat, 1 to 4pmNew
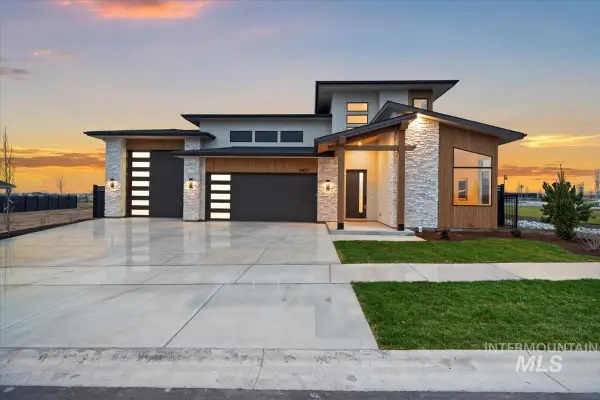 $1,119,900Active4 beds 4 baths2,703 sq. ft.
$1,119,900Active4 beds 4 baths2,703 sq. ft.2407 N Buhrstone Ave, Eagle, ID 83616
MLS# 98969928Listed by: AMHERST MADISON - New
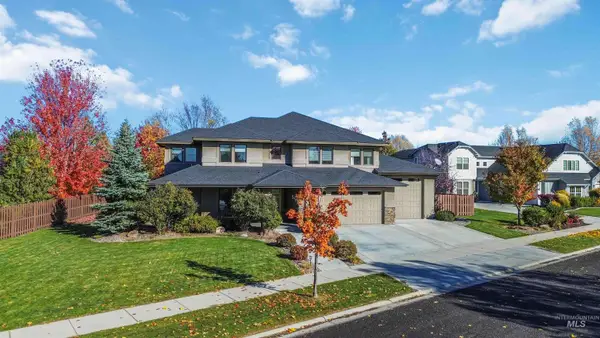 $1,250,000Active5 beds 4 baths4,094 sq. ft.
$1,250,000Active5 beds 4 baths4,094 sq. ft.4064 W Temple Dr., Eagle, ID 83616
MLS# 98969904Listed by: COLDWELL BANKER TOMLINSON - New
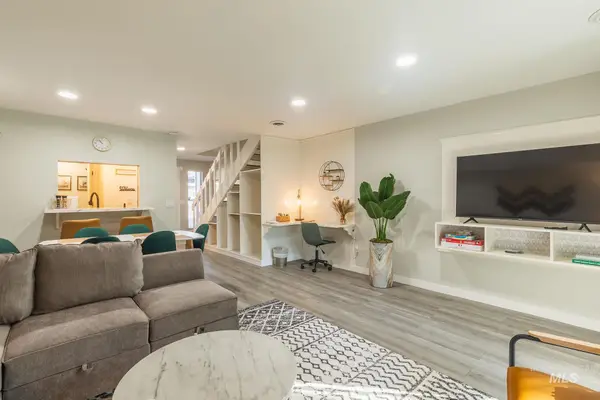 $319,900Active2 beds 2 baths960 sq. ft.
$319,900Active2 beds 2 baths960 sq. ft.352 N Eagle Glen, Eagle, ID 83616
MLS# 98969907Listed by: LPT REALTY
