18123 N Burnt Car Way, Eagle, ID 83714
Local realty services provided by:Better Homes and Gardens Real Estate 43° North
18123 N Burnt Car Way,Eagle, ID 83714
$779,000
- 3 Beds
- 3 Baths
- 2,320 sq. ft.
- Single family
- Active
Upcoming open houses
- Sat, Sep 2712:00 pm - 02:00 pm
Listed by:siobhan reynolds
Office:silvercreek realty group
MLS#:98943759
Source:ID_IMLS
Price summary
- Price:$779,000
- Price per sq. ft.:$335.78
- Monthly HOA dues:$105
About this home
PRICED TO SELL & MOVE IN READY - Experience serenity the moment you step into this single level home on a quarter acre lot nestled in the foothills of Avimor. Located on a quiet street this home features high ceilings throughout, no backyard neighbors and a fully landscaped front & back yard with paver pathway from the patio to the back of the garage. It's everything you need without wasted sq. ft., 3 car garage w/shop space, mud room & separate laundry room, bonus room/office and covered patio with ceiling fan. Primary suite/bath with separate walk-in closets, large soaking tub, dual vanities & walk in shower. The Chef's kitchen has slow close cabinets and features high-end appliances, walk in pantry, expansive quartz bar & countertops. Clerestory windows in the dining room flood the space with abundant light. The Living area with a cozy fireplace features a vaulted/beamed ceiling. Avimor offers 8 parks w/pickleball, basketball, tennis & trail access, community center w/pool and weight room. Welcome Home!
Contact an agent
Home facts
- Year built:2022
- Listing ID #:98943759
- Added:158 day(s) ago
- Updated:September 26, 2025 at 10:37 PM
Rooms and interior
- Bedrooms:3
- Total bathrooms:3
- Full bathrooms:3
- Living area:2,320 sq. ft.
Heating and cooling
- Cooling:Central Air
- Heating:Forced Air, Natural Gas
Structure and exterior
- Roof:Architectural Style, Composition
- Year built:2022
- Building area:2,320 sq. ft.
- Lot area:0.28 Acres
Schools
- High school:Eagle
- Middle school:Eagle Middle
- Elementary school:Seven Oaks
Utilities
- Water:Community Service
Finances and disclosures
- Price:$779,000
- Price per sq. ft.:$335.78
- Tax amount:$3,930 (2024)
New listings near 18123 N Burnt Car Way
- New
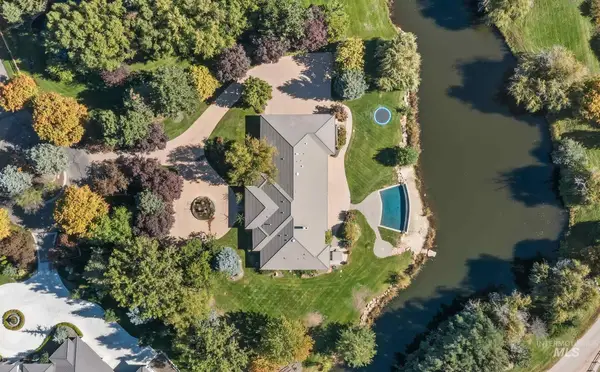 $2,799,000Active4 beds 5 baths4,580 sq. ft.
$2,799,000Active4 beds 5 baths4,580 sq. ft.800 S Moon Beam Way, Eagle, ID 83616
MLS# 98963028Listed by: THE SMACK GROUP - New
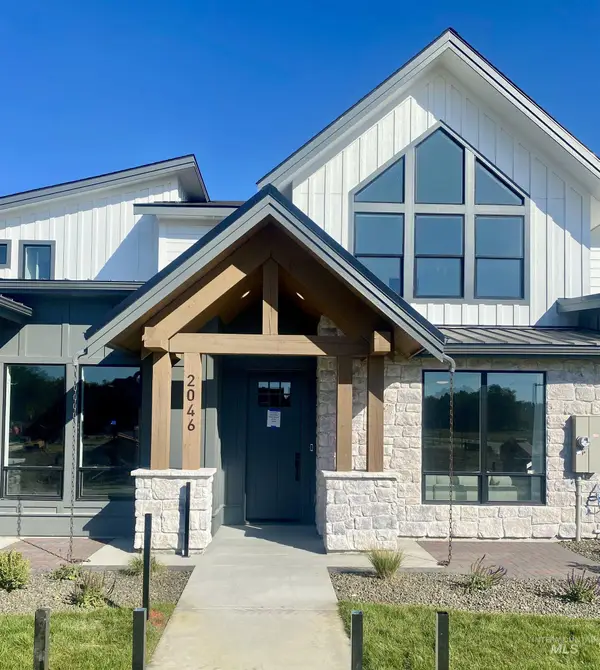 $569,000Active3 beds 3 baths1,672 sq. ft.
$569,000Active3 beds 3 baths1,672 sq. ft.2050 W Freya Ct, Eagle, ID 83616
MLS# 98963019Listed by: BOISE PREMIER REAL ESTATE - New
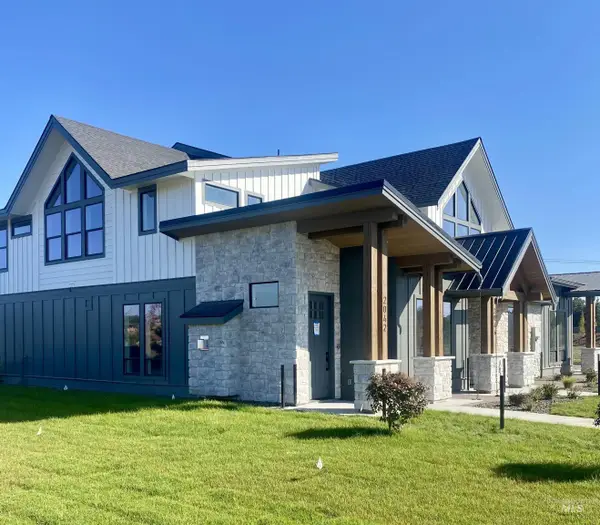 $569,000Active3 beds 3 baths1,672 sq. ft.
$569,000Active3 beds 3 baths1,672 sq. ft.2042 W Freya Ct, Eagle, ID 83616
MLS# 98963024Listed by: BOISE PREMIER REAL ESTATE - New
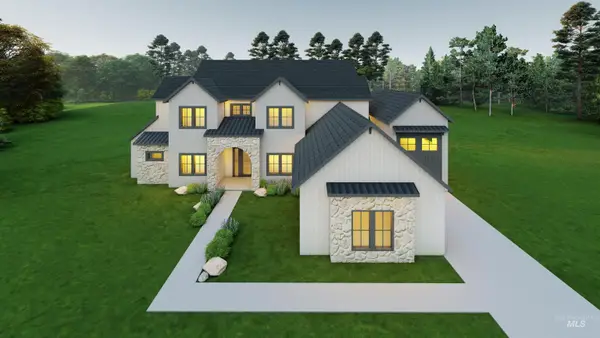 $1,387,900Active4 beds 4 baths3,121 sq. ft.
$1,387,900Active4 beds 4 baths3,121 sq. ft.252 N Timber Wolf Pl, Eagle, ID 83616
MLS# 98962987Listed by: AMHERST MADISON 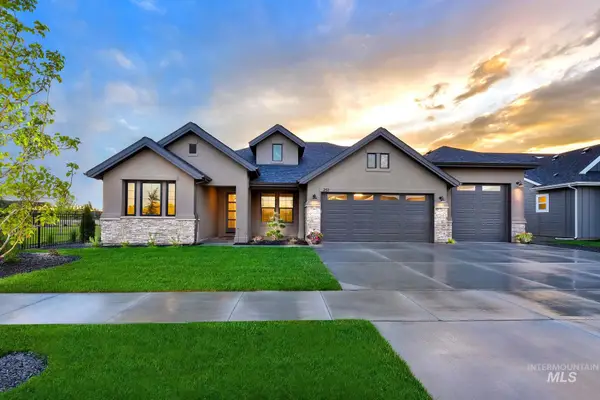 $964,900Pending3 beds 3 baths2,586 sq. ft.
$964,900Pending3 beds 3 baths2,586 sq. ft.1893 W Timberstone Dr, Eagle, ID 83616
MLS# 98962973Listed by: AMHERST MADISON- New
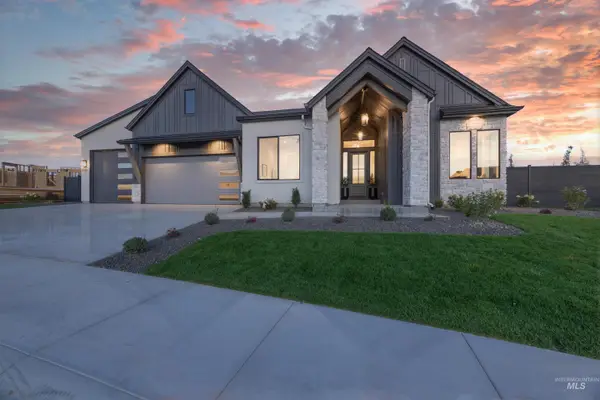 $1,215,900Active3 beds 4 baths2,952 sq. ft.
$1,215,900Active3 beds 4 baths2,952 sq. ft.5693 W Haughburn Dr, Eagle, ID 83616
MLS# 98962940Listed by: HOMES OF IDAHO - New
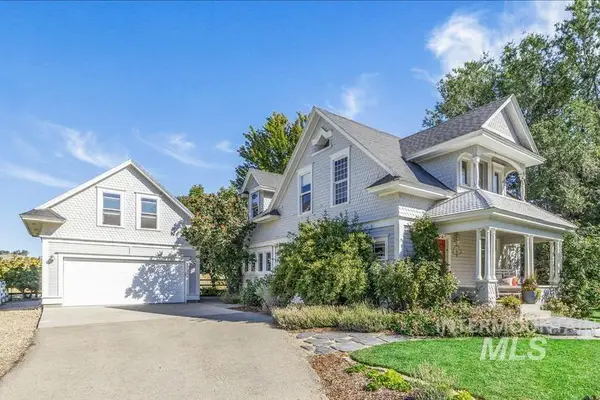 $1,200,000Active2 beds 3 baths1,980 sq. ft.
$1,200,000Active2 beds 3 baths1,980 sq. ft.278 E Beacon Light Rd, Eagle, ID 83616
MLS# 98962931Listed by: POINT REALTY LLC - Open Sat, 11am to 1pmNew
 $668,000Active4 beds 3 baths2,174 sq. ft.
$668,000Active4 beds 3 baths2,174 sq. ft.5680 W Hopwood Street, Eagle, ID 83714
MLS# 98962934Listed by: HOMES OF IDAHO - New
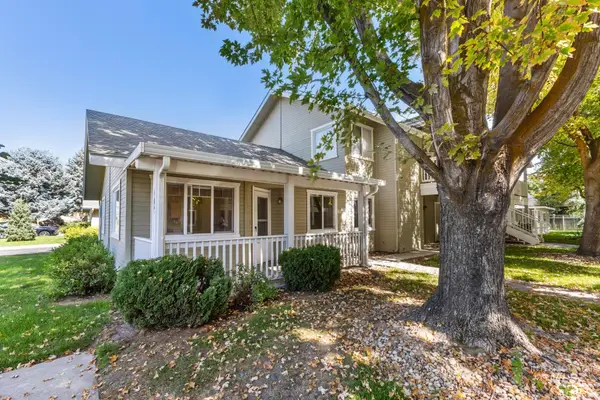 $304,900Active2 beds 2 baths875 sq. ft.
$304,900Active2 beds 2 baths875 sq. ft.409 W State Street, Eagle, ID 83616
MLS# 98962936Listed by: SILVERCREEK REALTY GROUP - Coming Soon
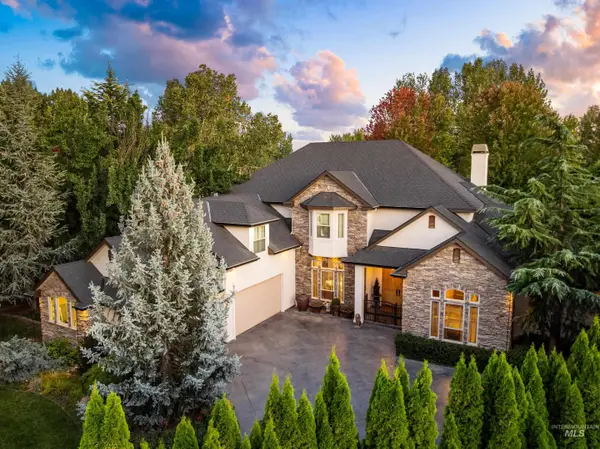 $2,600,000Coming Soon4 beds 5 baths
$2,600,000Coming Soon4 beds 5 baths1825 S Lakemoor, Eagle, ID 83616
MLS# 98962911Listed by: SILVERCREEK REALTY GROUP
