1948 W Oakhampton Dr, Eagle, ID 83616
Local realty services provided by:Better Homes and Gardens Real Estate 43° North
1948 W Oakhampton Dr,Eagle, ID 83616
$3,499,000
- 4 Beds
- 5 Baths
- 4,803 sq. ft.
- Single family
- Active
Listed by: matt bauscherMain: 208-391-2391
Office: amherst madison
MLS#:98966353
Source:ID_IMLS
Price summary
- Price:$3,499,000
- Price per sq. ft.:$728.5
- Monthly HOA dues:$41.67
About this home
Experience the inaugural showcase home in Oakwood Meadows Eagle, a boutique enclave by Todd Campbell Custom Homes. Positioned on an acreage lot (with 30'+ of common space behind) backing to Banbury Golf Course, this estate blends timeless architecture with modern design and golf course living with an expansive RV garage (46'd × 16'w × 18'h 12'x16' door). The home lives like a single level, with all main living spaces on the first floor and an upper level guest corridors. The great room features 15’ ceilings w/ exposed beams, a floor-to-ceiling fireplace, and a series of sliding doors that flow seamlessly into the covered patio for indoor-outdoor living. The gourmet kitchen is the centerpiece of the home, boasting a statement tile feature wall, waterfall island, white oak cabinetry, and professional-grade appliances with a full butler’s pantry. The master wing is a private retreat with cathedral ceilings, plastered fireplace, wet bar, & patio access, while the luxe en suite includes a steam shower, soaking tub, & dual dressing rooms. A connected home gym/flex room enhances the functionality of the suite. The home also includes an executive office, bonus room, and three additional bedrooms. The resort-style backyard invites relaxation with an expansive covered outdoor living room, built-in kitchen, in-ground pool, hot tub, & sunken fire-pit surrounded by professional landscaping.
Contact an agent
Home facts
- Year built:2025
- Listing ID #:98966353
- Added:46 day(s) ago
- Updated:December 17, 2025 at 06:31 PM
Rooms and interior
- Bedrooms:4
- Total bathrooms:5
- Full bathrooms:5
- Living area:4,803 sq. ft.
Heating and cooling
- Cooling:Central Air
- Heating:Forced Air, Natural Gas
Structure and exterior
- Roof:Architectural Style
- Year built:2025
- Building area:4,803 sq. ft.
- Lot area:0.6 Acres
Schools
- High school:Rocky Mountain
- Middle school:Heritage Middle School
- Elementary school:Paramount
Utilities
- Water:City Service
Finances and disclosures
- Price:$3,499,000
- Price per sq. ft.:$728.5
New listings near 1948 W Oakhampton Dr
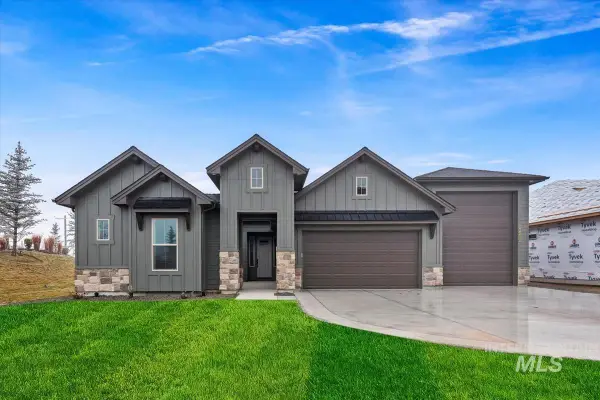 $942,000Pending4 beds 3 baths2,527 sq. ft.
$942,000Pending4 beds 3 baths2,527 sq. ft.7372 Powell Place, Eagle, ID 83629
MLS# 98969872Listed by: HOMES OF IDAHO- Open Fri, 11am to 2pmNew
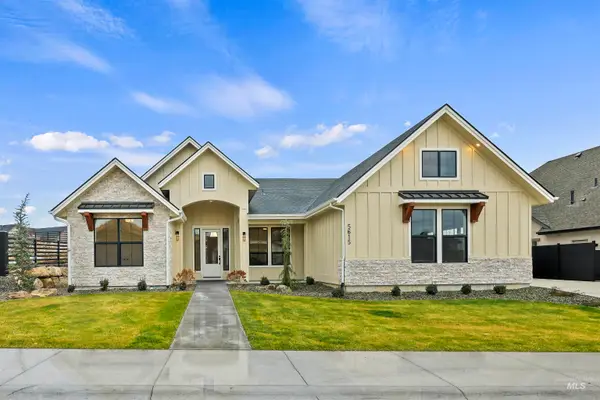 $899,000Active3 beds 3 baths2,338 sq. ft.
$899,000Active3 beds 3 baths2,338 sq. ft.5615 W Haughburn Dr, Eagle, ID 83616
MLS# 98969857Listed by: POINT REALTY LLC - New
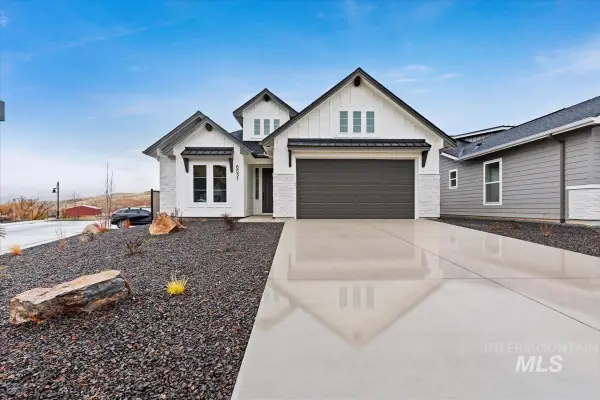 $579,880Active3 beds 3 baths2,204 sq. ft.
$579,880Active3 beds 3 baths2,204 sq. ft.6538 E Lucy Dr., Eagle, ID 83629
MLS# 98969864Listed by: HOMES OF IDAHO - New
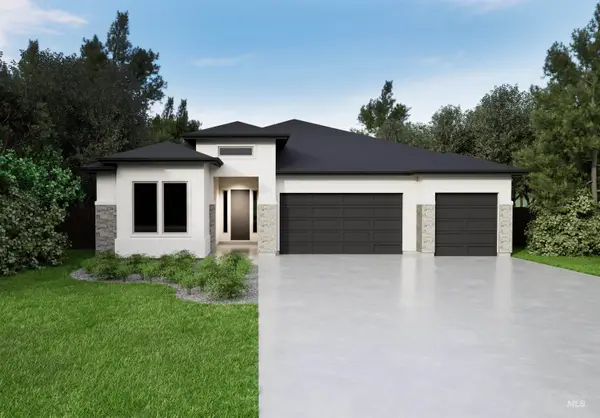 $999,880Active4 beds 3 baths2,522 sq. ft.
$999,880Active4 beds 3 baths2,522 sq. ft.7615 Brown Way, Eagle, ID 83629
MLS# 98969869Listed by: HOMES OF IDAHO 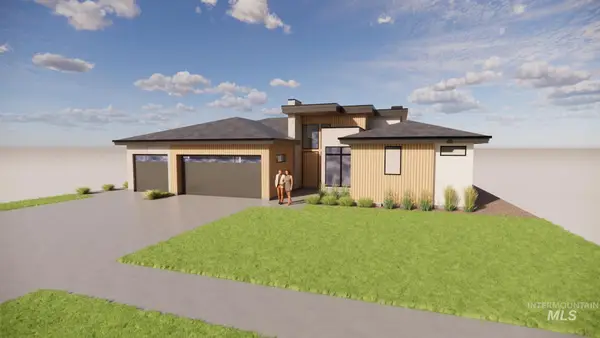 Listed by BHGRE$1,387,499Pending3 beds 4 baths2,870 sq. ft.
Listed by BHGRE$1,387,499Pending3 beds 4 baths2,870 sq. ft.3517 W Golden Barrel, Eagle, ID 83616
MLS# 98969865Listed by: BETTER HOMES & GARDENS 43NORTH- New
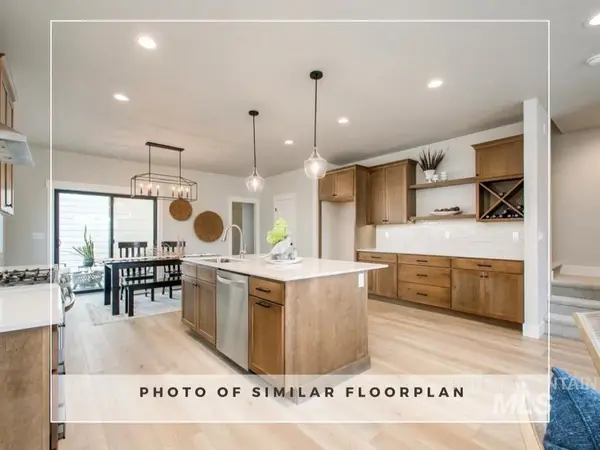 $585,000Active3 beds 3 baths2,038 sq. ft.
$585,000Active3 beds 3 baths2,038 sq. ft.166 N Edgewood Ln, Eagle, ID 83616
MLS# 98969844Listed by: SILVERCREEK REALTY GROUP - New
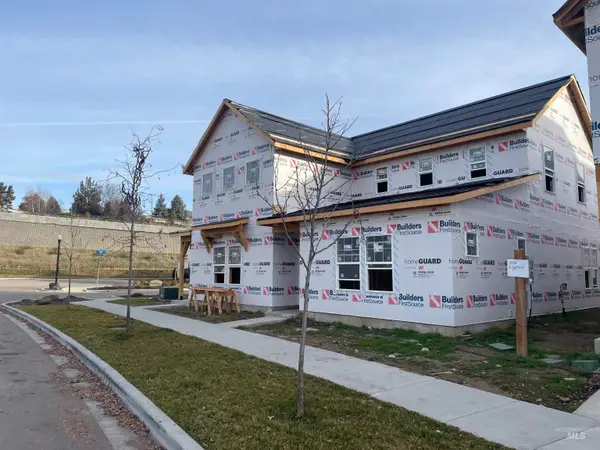 $579,900Active3 beds 3 baths2,068 sq. ft.
$579,900Active3 beds 3 baths2,068 sq. ft.158 N Edgewood Ln, Eagle, ID 83616
MLS# 98969845Listed by: SILVERCREEK REALTY GROUP - New
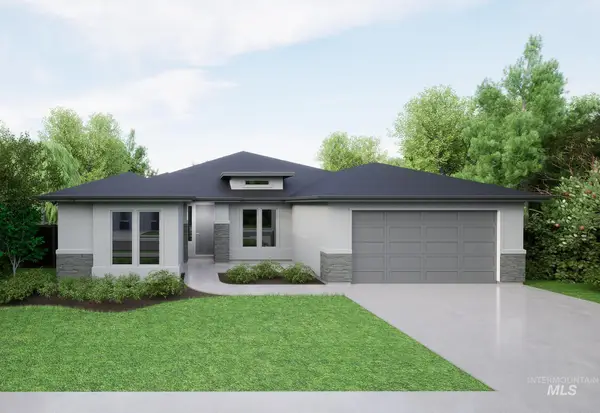 $719,880Active4 beds 2 baths2,103 sq. ft.
$719,880Active4 beds 2 baths2,103 sq. ft.7361 Powell Place, Eagle, ID 83629
MLS# 98969788Listed by: HOMES OF IDAHO - Open Wed, 4 to 6pmNew
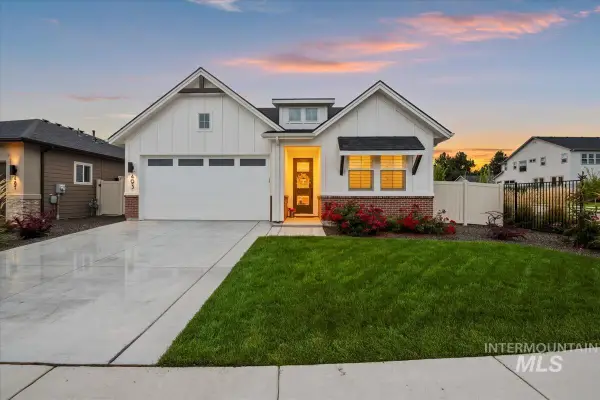 $590,900Active3 beds 3 baths1,850 sq. ft.
$590,900Active3 beds 3 baths1,850 sq. ft.493 N Plainfield Avenue, Eagle, ID 83616
MLS# 98969745Listed by: BOISE PREMIER REAL ESTATE - New
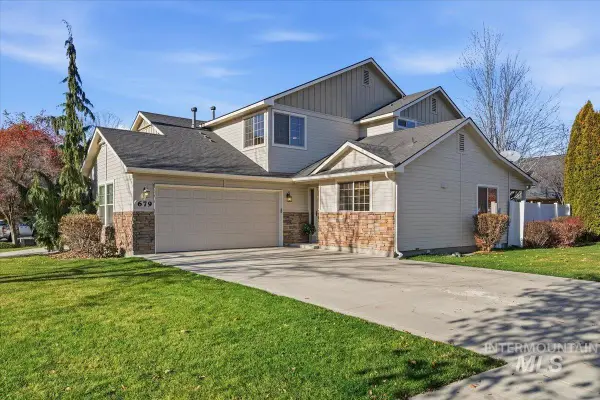 $475,000Active3 beds 3 baths1,990 sq. ft.
$475,000Active3 beds 3 baths1,990 sq. ft.679 N Shadowfox Place, Eagle, ID 83616
MLS# 98969684Listed by: BOISE PREMIER REAL ESTATE
