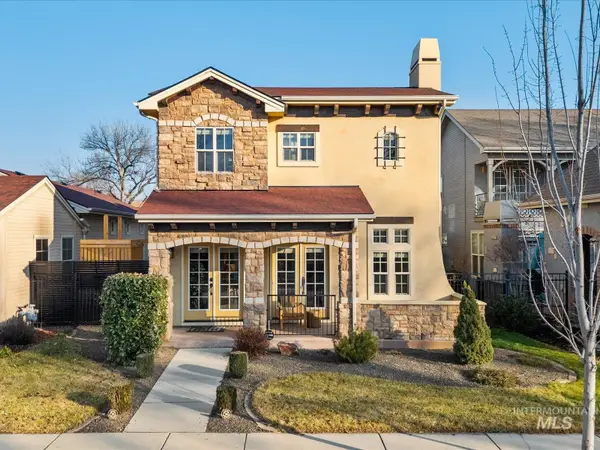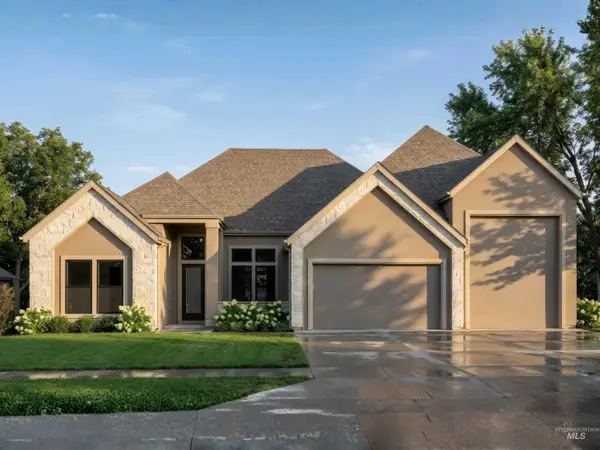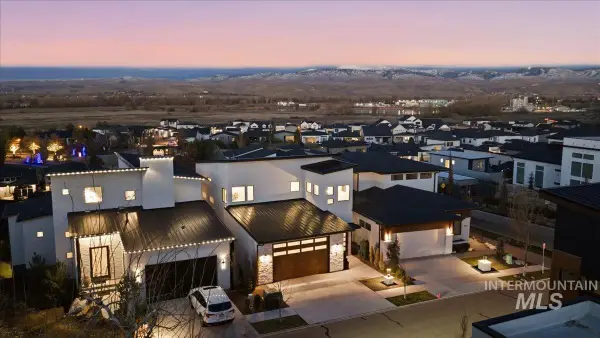196 N Timber Wolf Pl, Eagle, ID 83616
Local realty services provided by:Better Homes and Gardens Real Estate 43° North
Upcoming open houses
- Sat, Jan 1712:00 pm - 02:00 pm
- Sun, Jan 1811:00 am - 05:00 pm
Listed by: matt westonMain: 208-391-2391
Office: amherst madison
MLS#:98969838
Source:ID_IMLS
Price summary
- Price:$1,299,900
- Price per sq. ft.:$446.85
- Monthly HOA dues:$100
About this home
This newly completed masterpiece by Cook Brothers Construction in Shingle Creek Trail Estates showcases superior design and high-end finishes throughout. Step inside to discover a bright open floor plan featuring beautiful engineered hardwood floors and stunning vaulted beamed ceilings in the great room, complemented by a stylish entry wall accent. The gourmet kitchen is a chef's delight, equipped with top-of-the-line Thermador appliances, a convenient pot filler and butler's pantry with prep sink, flowing seamlessly into an oversized dining area. Outside, the expansive .32-acre lot boasts an amazing covered back patio perfect for entertaining, and the highly sought-after RV Bay offers unmatched utility. Located in the heart of Eagle, Idaho, this home offers ultimate convenience—you are just minutes from the fast-growing and vibrant downtown's local businesses, dining, and shops, with easy access to the scenic Boise River Greenbelt. With only 9 homesites available in Shingle Creek Trail Estates, don't miss your chance to own a custom home in this exclusive location!
Contact an agent
Home facts
- Year built:2025
- Listing ID #:98969838
- Added:339 day(s) ago
- Updated:January 12, 2026 at 01:00 AM
Rooms and interior
- Bedrooms:4
- Total bathrooms:4
- Full bathrooms:4
- Living area:2,909 sq. ft.
Heating and cooling
- Cooling:Central Air
- Heating:Forced Air, Natural Gas
Structure and exterior
- Roof:Composition
- Year built:2025
- Building area:2,909 sq. ft.
- Lot area:0.32 Acres
Schools
- High school:Eagle
- Middle school:Eagle Middle
- Elementary school:Eagle
Utilities
- Water:City Service
Finances and disclosures
- Price:$1,299,900
- Price per sq. ft.:$446.85
New listings near 196 N Timber Wolf Pl
- New
 $1,149,000Active4 beds 4 baths2,973 sq. ft.
$1,149,000Active4 beds 4 baths2,973 sq. ft.2500 N Annadale Ave, Eagle, ID 83616
MLS# 98971848Listed by: SILVERCREEK REALTY GROUP - New
 $579,900Active3 beds 3 baths2,114 sq. ft.
$579,900Active3 beds 3 baths2,114 sq. ft.76 S Grandean Way, Eagle, ID 83616
MLS# 98971849Listed by: MARATHON REALTY OF IDAHO - New
 $1,044,000Active4 beds 4 baths3,338 sq. ft.
$1,044,000Active4 beds 4 baths3,338 sq. ft.7927 w W Rockhaven Dr, Eagle, ID 83616
MLS# 98971868Listed by: SCHELL BROTHERS REALTY LLC - Open Sat, 12 to 3pmNew
 $1,995,000Active5 beds 6 baths4,778 sq. ft.
$1,995,000Active5 beds 6 baths4,778 sq. ft.375 W Water Vista Drive, Eagle, ID 83616
MLS# 98971869Listed by: ALEI INTERNATIONAL - Open Sun, 1 to 4pmNew
 $948,000Active3 beds 2 baths1,828 sq. ft.
$948,000Active3 beds 2 baths1,828 sq. ft.2142 E Granite Cove Ln, Eagle, ID 83616
MLS# 98971842Listed by: KELLER WILLIAMS REALTY BOISE - New
 $1,200,000Active3 beds 2 baths2,700 sq. ft.
$1,200,000Active3 beds 2 baths2,700 sq. ft.2294 N Annadale Ave, Eagle, ID 83616
MLS# 98971844Listed by: SILVERCREEK REALTY GROUP - New
 Listed by BHGRE$1,270,000Active4 beds 4 baths2,835 sq. ft.
Listed by BHGRE$1,270,000Active4 beds 4 baths2,835 sq. ft.764 E Ashbourne Lane, Eagle, ID 83616
MLS# 98971822Listed by: BETTER HOMES & GARDENS 43NORTH - Open Sat, 12 to 4pmNew
 $1,230,000Active4 beds 5 baths3,395 sq. ft.
$1,230,000Active4 beds 5 baths3,395 sq. ft.7349 W Feather Edge St, Eagle, ID 83616
MLS# 98971789Listed by: IDAHO REAL ESTATE COLLECTIVE, LLC - New
 Listed by BHGRE$1,849,900Active4 beds 4 baths3,849 sq. ft.
Listed by BHGRE$1,849,900Active4 beds 4 baths3,849 sq. ft.570 N Cove Colony Way, Eagle, ID 83616
MLS# 98971803Listed by: BETTER HOMES & GARDENS 43NORTH - New
 $789,990Active3 beds 4 baths2,659 sq. ft.
$789,990Active3 beds 4 baths2,659 sq. ft.900 N Falling Water Way, Eagle, ID 83616
MLS# 98971808Listed by: RICHMOND AMERICAN HOMES OF IDA
