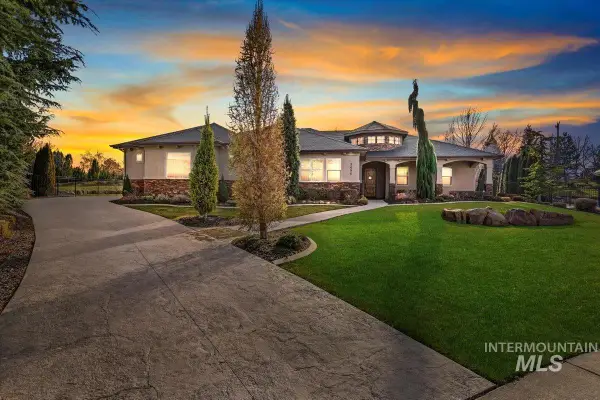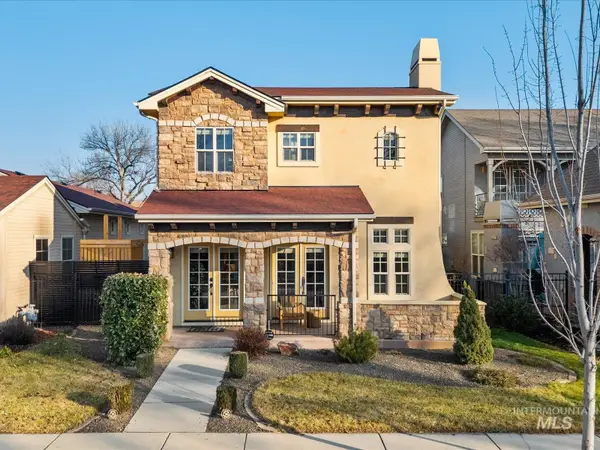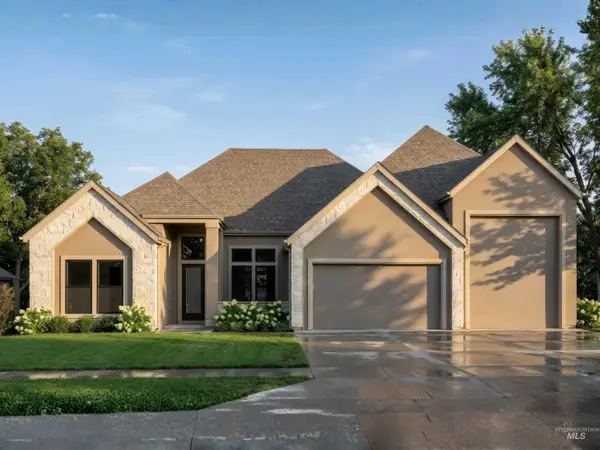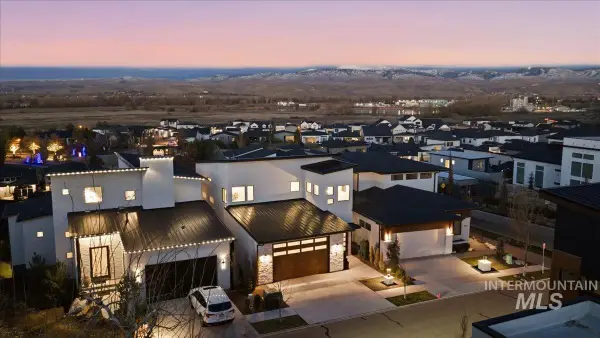2124 W Clear Creek Drive, Eagle, ID 83616
Local realty services provided by:Better Homes and Gardens Real Estate 43° North
2124 W Clear Creek Drive,Eagle, ID 83616
$3,500,000
- 4 Beds
- 5 Baths
- 5,220 sq. ft.
- Single family
- Pending
Listed by: georgie pitronMain: 208-672-9000
Office: keller williams realty boise
MLS#:98937769
Source:ID_IMLS
Price summary
- Price:$3,500,000
- Price per sq. ft.:$670.5
- Monthly HOA dues:$166.67
About this home
Custom modern home on last river lot in Creighton Woods, a boutique community near the Banbury Golf Course. This home blends contemporary design with natural beauty on one of the best lots in the community. This extraordinary residence offers riverfront living paired with modern elegance. Stunning stone feature wall and floating staircase serves as the home's dramatic focal point. The plan maximizes the natural light with limited river views. A spacious primary bedroom plus a junior suite for guests on the main floor. Large pass through pantry with second dishwasher and sink. Glass doors open up to the resort style pool, fire bowls and wading pool with expansive patio space which makes entertaining perfect both indoors and out.
Contact an agent
Home facts
- Year built:2026
- Listing ID #:98937769
- Added:317 day(s) ago
- Updated:December 17, 2025 at 10:04 AM
Rooms and interior
- Bedrooms:4
- Total bathrooms:5
- Full bathrooms:5
- Living area:5,220 sq. ft.
Heating and cooling
- Cooling:Central Air, Ductless/Mini Split
- Heating:Forced Air, Natural Gas
Structure and exterior
- Roof:Composition
- Year built:2026
- Building area:5,220 sq. ft.
- Lot area:0.5 Acres
Schools
- High school:Rocky Mountain
- Middle school:Heritage Middle School
- Elementary school:Paramount
Utilities
- Water:City Service
Finances and disclosures
- Price:$3,500,000
- Price per sq. ft.:$670.5
- Tax amount:$3,637 (2024)
New listings near 2124 W Clear Creek Drive
- Open Sat, 12 to 3pmNew
 $1,195,000Active4 beds 3 baths3,030 sq. ft.
$1,195,000Active4 beds 3 baths3,030 sq. ft.280 N Boulder Ridge Way, Eagle, ID 83616
MLS# 98971913Listed by: BOISE PREMIER REAL ESTATE - New
 $1,549,999Active4 beds 3 baths3,008 sq. ft.
$1,549,999Active4 beds 3 baths3,008 sq. ft.3494 S Sugar Loaf Pl, Eagle, ID 83616
MLS# 98971918Listed by: COLDWELL BANKER TOMLINSON - New
 $1,149,000Active4 beds 4 baths2,973 sq. ft.
$1,149,000Active4 beds 4 baths2,973 sq. ft.2500 N Annadale Ave, Eagle, ID 83616
MLS# 98971848Listed by: SILVERCREEK REALTY GROUP - New
 $579,900Active3 beds 3 baths2,114 sq. ft.
$579,900Active3 beds 3 baths2,114 sq. ft.76 S Grandean Way, Eagle, ID 83616
MLS# 98971849Listed by: MARATHON REALTY OF IDAHO - New
 $1,044,000Active4 beds 4 baths3,338 sq. ft.
$1,044,000Active4 beds 4 baths3,338 sq. ft.7927 w W Rockhaven Dr, Eagle, ID 83616
MLS# 98971868Listed by: SCHELL BROTHERS REALTY LLC - Open Sat, 12 to 3pmNew
 $1,995,000Active5 beds 6 baths4,778 sq. ft.
$1,995,000Active5 beds 6 baths4,778 sq. ft.375 W Water Vista Drive, Eagle, ID 83616
MLS# 98971869Listed by: ALEI INTERNATIONAL - Open Sun, 1 to 4pmNew
 $948,000Active3 beds 2 baths1,828 sq. ft.
$948,000Active3 beds 2 baths1,828 sq. ft.2142 E Granite Cove Ln, Eagle, ID 83616
MLS# 98971842Listed by: KELLER WILLIAMS REALTY BOISE - New
 $1,200,000Active3 beds 2 baths2,700 sq. ft.
$1,200,000Active3 beds 2 baths2,700 sq. ft.2294 N Annadale Ave, Eagle, ID 83616
MLS# 98971844Listed by: SILVERCREEK REALTY GROUP - New
 Listed by BHGRE$1,270,000Active4 beds 4 baths2,835 sq. ft.
Listed by BHGRE$1,270,000Active4 beds 4 baths2,835 sq. ft.764 E Ashbourne Lane, Eagle, ID 83616
MLS# 98971822Listed by: BETTER HOMES & GARDENS 43NORTH - Open Sat, 12 to 4pmNew
 $1,230,000Active4 beds 5 baths3,395 sq. ft.
$1,230,000Active4 beds 5 baths3,395 sq. ft.7349 W Feather Edge St, Eagle, ID 83616
MLS# 98971789Listed by: IDAHO REAL ESTATE COLLECTIVE, LLC
