2689 E Timberland Dr, Eagle, ID 83616
Local realty services provided by:Better Homes and Gardens Real Estate 43° North
2689 E Timberland Dr,Eagle, ID 83616
$579,000
- 3 Beds
- 2 Baths
- 2,114 sq. ft.
- Single family
- Pending
Listed by: steven smithMain: 208-377-0422
Office: silvercreek realty group
MLS#:98959836
Source:ID_IMLS
Price summary
- Price:$579,000
- Price per sq. ft.:$273.89
- Monthly HOA dues:$53.33
About this home
Beautiful home located near the Boise Greenbelt, biking trails, public parks, and downtown Eagle. Nestled in on a corner lot just around the corner from the community pool. Charming entry opens to soaring ceilings in the great room adorned with columns, plant shelves and cozy gas fireplace. Main floor features a split bedroom plan with private master suite, dual vanities, corner soaker tub, and separate shower. Formal dining area opens to great room to enhance space for warm family gatherings. Convenient office space ideal for those who work from home. Enjoy cooking in the spacious kitchen with solid maple wood floors and cabinets. When you are ready to enjoy the outdoors enter the oversized enclosed back patio and out to the tranquil private backyard. Nice 3-car garage with 3rd bay offering additional height for your truck or SUV. Move-in ready and waiting for you to enjoy.
Contact an agent
Home facts
- Year built:1999
- Listing ID #:98959836
- Added:109 day(s) ago
- Updated:December 17, 2025 at 10:04 AM
Rooms and interior
- Bedrooms:3
- Total bathrooms:2
- Full bathrooms:2
- Living area:2,114 sq. ft.
Heating and cooling
- Cooling:Central Air
- Heating:Forced Air, Natural Gas
Structure and exterior
- Roof:Composition
- Year built:1999
- Building area:2,114 sq. ft.
- Lot area:0.25 Acres
Schools
- High school:Capital
- Middle school:River Glen Jr
- Elementary school:Shadow Hills
Utilities
- Water:City Service
Finances and disclosures
- Price:$579,000
- Price per sq. ft.:$273.89
- Tax amount:$2,878 (2025)
New listings near 2689 E Timberland Dr
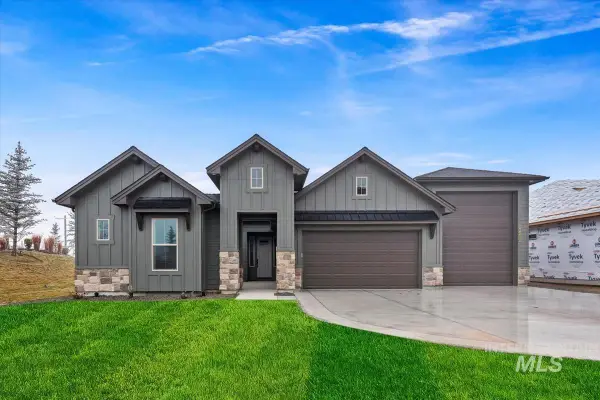 $942,000Pending4 beds 3 baths2,527 sq. ft.
$942,000Pending4 beds 3 baths2,527 sq. ft.7372 Powell Place, Eagle, ID 83629
MLS# 98969872Listed by: HOMES OF IDAHO- Open Fri, 11am to 2pmNew
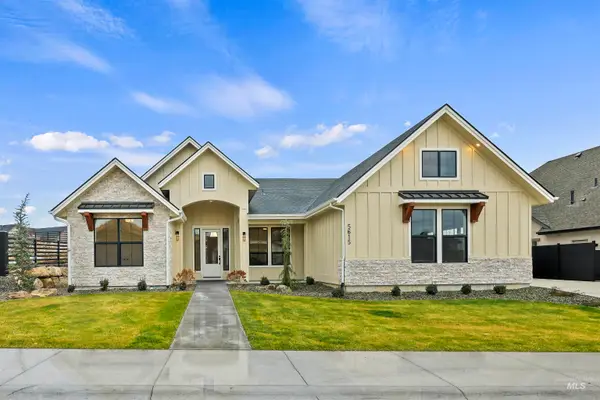 $899,000Active3 beds 3 baths2,338 sq. ft.
$899,000Active3 beds 3 baths2,338 sq. ft.5615 W Haughburn Dr, Eagle, ID 83616
MLS# 98969857Listed by: POINT REALTY LLC - New
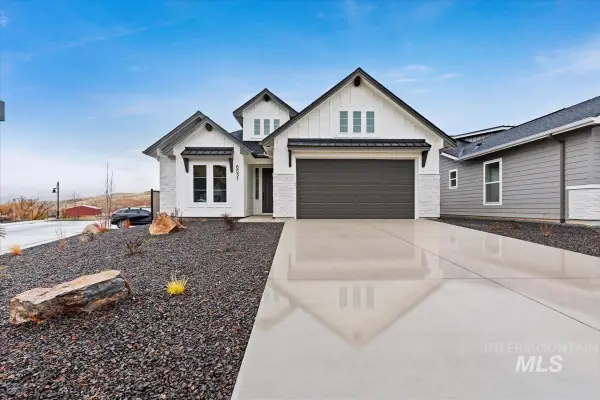 $579,880Active3 beds 3 baths2,204 sq. ft.
$579,880Active3 beds 3 baths2,204 sq. ft.6538 E Lucy Dr., Eagle, ID 83629
MLS# 98969864Listed by: HOMES OF IDAHO - New
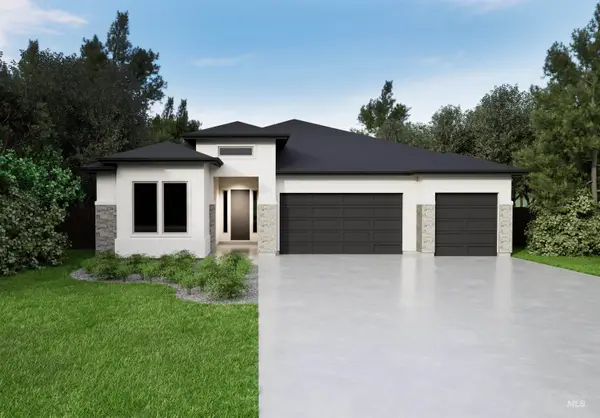 $999,880Active4 beds 3 baths2,522 sq. ft.
$999,880Active4 beds 3 baths2,522 sq. ft.7615 Brown Way, Eagle, ID 83629
MLS# 98969869Listed by: HOMES OF IDAHO 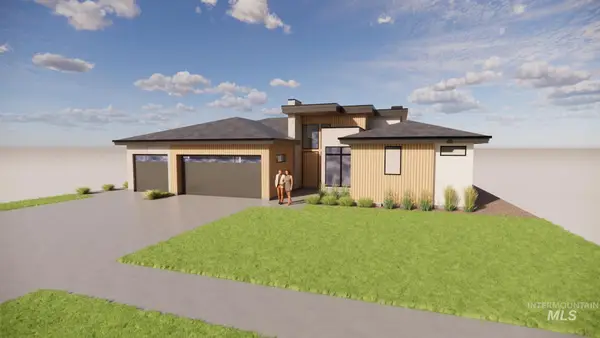 Listed by BHGRE$1,387,499Pending3 beds 4 baths2,870 sq. ft.
Listed by BHGRE$1,387,499Pending3 beds 4 baths2,870 sq. ft.3517 W Golden Barrel, Eagle, ID 83616
MLS# 98969865Listed by: BETTER HOMES & GARDENS 43NORTH- New
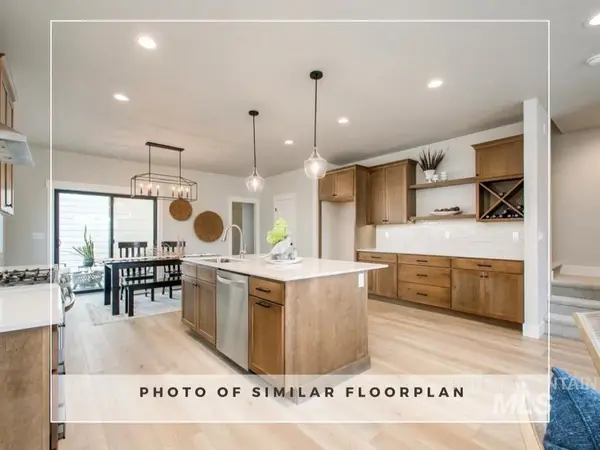 $585,000Active3 beds 3 baths2,038 sq. ft.
$585,000Active3 beds 3 baths2,038 sq. ft.166 N Edgewood Ln, Eagle, ID 83616
MLS# 98969844Listed by: SILVERCREEK REALTY GROUP - New
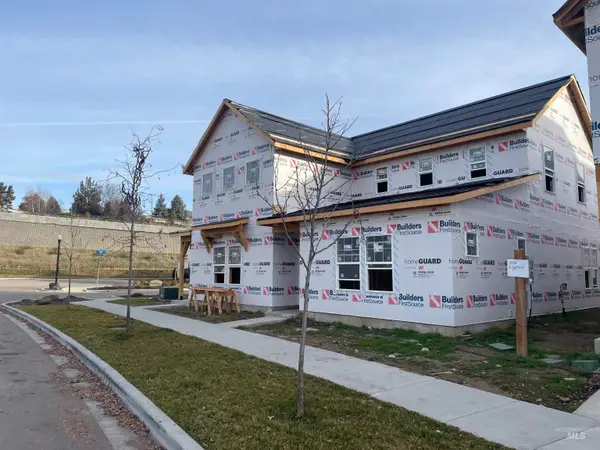 $579,900Active3 beds 3 baths2,068 sq. ft.
$579,900Active3 beds 3 baths2,068 sq. ft.158 N Edgewood Ln, Eagle, ID 83616
MLS# 98969845Listed by: SILVERCREEK REALTY GROUP - New
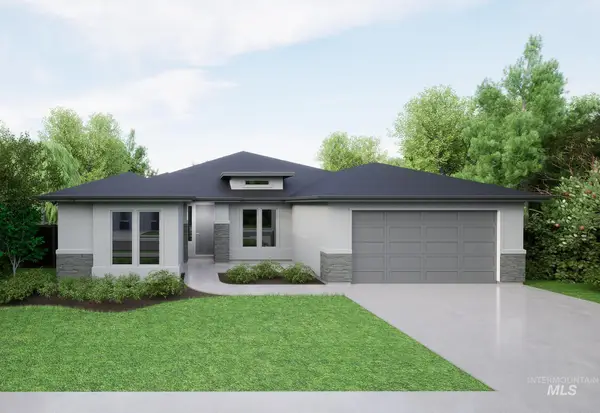 $719,880Active4 beds 2 baths2,103 sq. ft.
$719,880Active4 beds 2 baths2,103 sq. ft.7361 Powell Place, Eagle, ID 83629
MLS# 98969788Listed by: HOMES OF IDAHO - Open Wed, 4 to 6pmNew
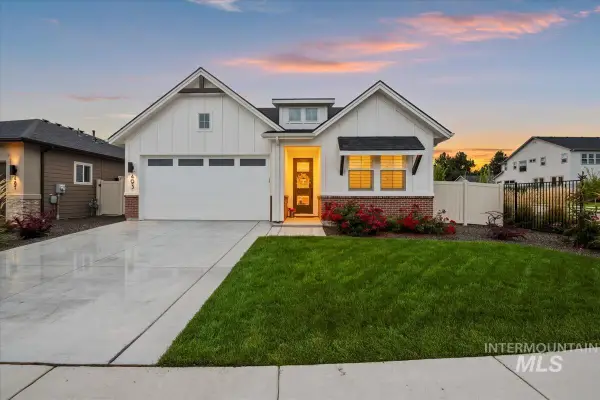 $590,900Active3 beds 3 baths1,850 sq. ft.
$590,900Active3 beds 3 baths1,850 sq. ft.493 N Plainfield Avenue, Eagle, ID 83616
MLS# 98969745Listed by: BOISE PREMIER REAL ESTATE - New
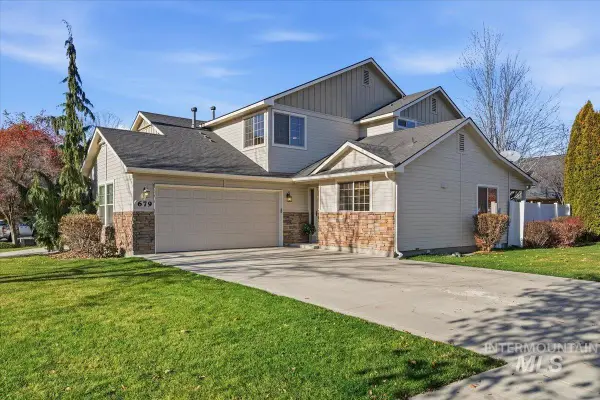 $475,000Active3 beds 3 baths1,990 sq. ft.
$475,000Active3 beds 3 baths1,990 sq. ft.679 N Shadowfox Place, Eagle, ID 83616
MLS# 98969684Listed by: BOISE PREMIER REAL ESTATE
