3278 S Whitepost Way, Eagle, ID 83616
Local realty services provided by:Better Homes and Gardens Real Estate 43° North
3278 S Whitepost Way,Eagle, ID 83616
$3,450,000
- 6 Beds
- 5 Baths
- 6,286 sq. ft.
- Single family
- Active
Listed by: alei merrillMain: 208-900-2534
Office: alei international
MLS#:98959952
Source:ID_IMLS
Price summary
- Price:$3,450,000
- Price per sq. ft.:$548.84
- Monthly HOA dues:$108.33
About this home
A modern Eagle estate, where timeless sophistication meets resort-inspired living on a 1.7-acre lot with dramatic foothills views. Thoughtfully remodeled by Legacy Homes in 2024, this 6,286 SF home showcases the epitome of ultra luxury with finishes and amenities you will find nowhere else in Idaho. There's a full attached apartment with separate entrance and the kitchen stuns with Wolf, Sub Zero, Thermador and expansive quartzite surfaces. The great room has a vaulted ceiling, hotel hotel-inspired wine bar, and seamless flow to the saltwater pool and cabana. Other features include a detached heated 3-car garage with upper full storage room. The primary suite charms the senses with heated stone floors, a floating tub, and endless mountain views. Other features include a hidden speakeasy room, home gym, massage room, hot tub, fire pit, solar panels, and a full-size fenced tennis court. Offering an unmatched modern home experience with a multitude of other extraordinary and state of the art amenities.
Contact an agent
Home facts
- Year built:1988
- Listing ID #:98959952
- Added:109 day(s) ago
- Updated:December 17, 2025 at 06:31 PM
Rooms and interior
- Bedrooms:6
- Total bathrooms:5
- Full bathrooms:5
- Living area:6,286 sq. ft.
Heating and cooling
- Cooling:Central Air
- Heating:Forced Air, Natural Gas
Structure and exterior
- Roof:Architectural Style
- Year built:1988
- Building area:6,286 sq. ft.
- Lot area:1.68 Acres
Schools
- High school:Rocky Mountain
- Middle school:Heritage Middle School
- Elementary school:Paramount
Utilities
- Water:City Service
- Sewer:Septic Tank
Finances and disclosures
- Price:$3,450,000
- Price per sq. ft.:$548.84
- Tax amount:$5,848 (2024)
New listings near 3278 S Whitepost Way
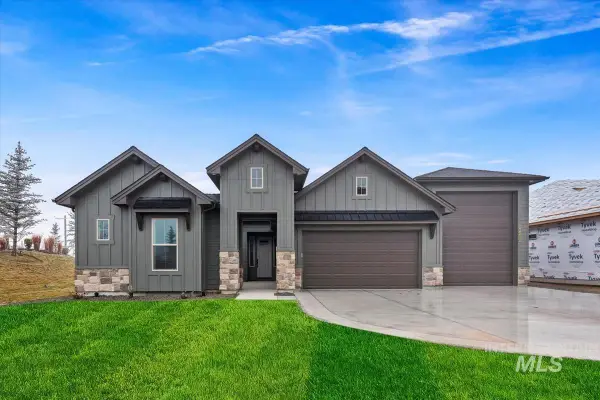 $942,000Pending4 beds 3 baths2,527 sq. ft.
$942,000Pending4 beds 3 baths2,527 sq. ft.7372 Powell Place, Eagle, ID 83629
MLS# 98969872Listed by: HOMES OF IDAHO- Open Fri, 11am to 2pmNew
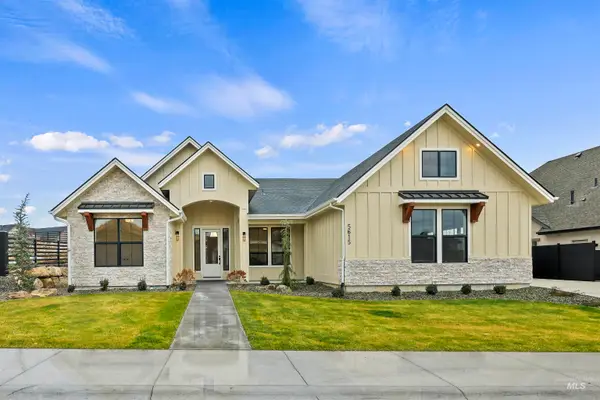 $899,000Active3 beds 3 baths2,338 sq. ft.
$899,000Active3 beds 3 baths2,338 sq. ft.5615 W Haughburn Dr, Eagle, ID 83616
MLS# 98969857Listed by: POINT REALTY LLC - New
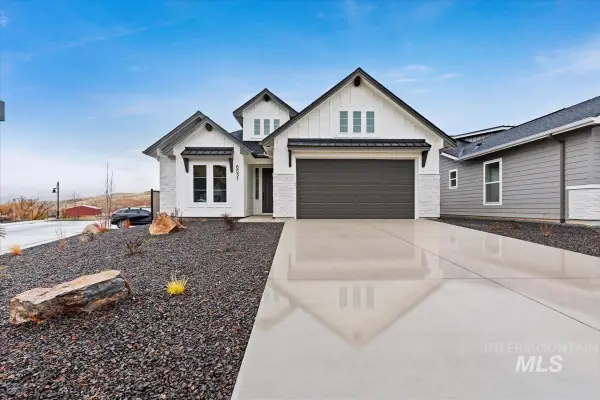 $579,880Active3 beds 3 baths2,204 sq. ft.
$579,880Active3 beds 3 baths2,204 sq. ft.6538 E Lucy Dr., Eagle, ID 83629
MLS# 98969864Listed by: HOMES OF IDAHO - New
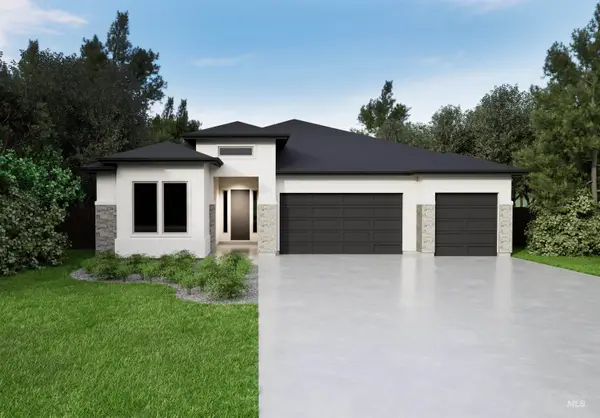 $999,880Active4 beds 3 baths2,522 sq. ft.
$999,880Active4 beds 3 baths2,522 sq. ft.7615 Brown Way, Eagle, ID 83629
MLS# 98969869Listed by: HOMES OF IDAHO 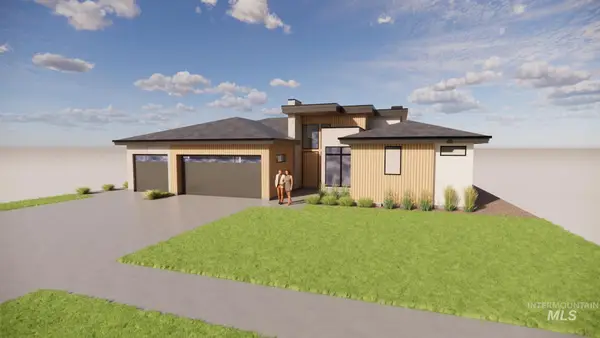 Listed by BHGRE$1,387,499Pending3 beds 4 baths2,870 sq. ft.
Listed by BHGRE$1,387,499Pending3 beds 4 baths2,870 sq. ft.3517 W Golden Barrel, Eagle, ID 83616
MLS# 98969865Listed by: BETTER HOMES & GARDENS 43NORTH- New
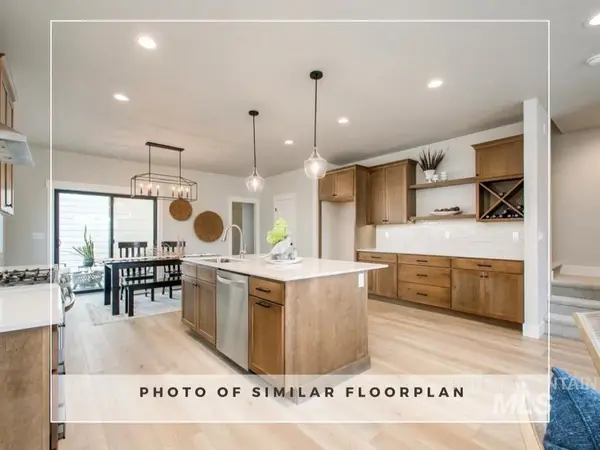 $585,000Active3 beds 3 baths2,038 sq. ft.
$585,000Active3 beds 3 baths2,038 sq. ft.166 N Edgewood Ln, Eagle, ID 83616
MLS# 98969844Listed by: SILVERCREEK REALTY GROUP - New
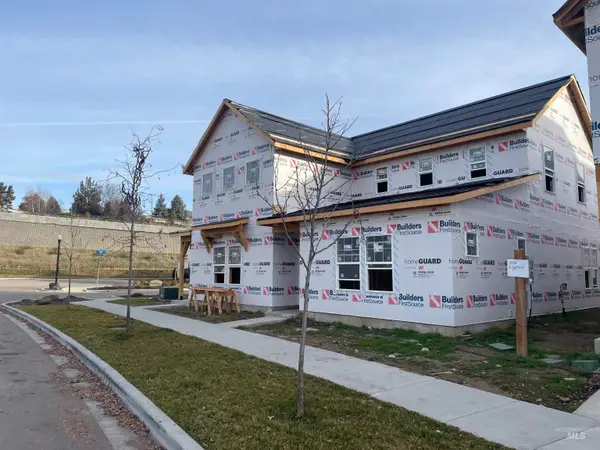 $579,900Active3 beds 3 baths2,068 sq. ft.
$579,900Active3 beds 3 baths2,068 sq. ft.158 N Edgewood Ln, Eagle, ID 83616
MLS# 98969845Listed by: SILVERCREEK REALTY GROUP - New
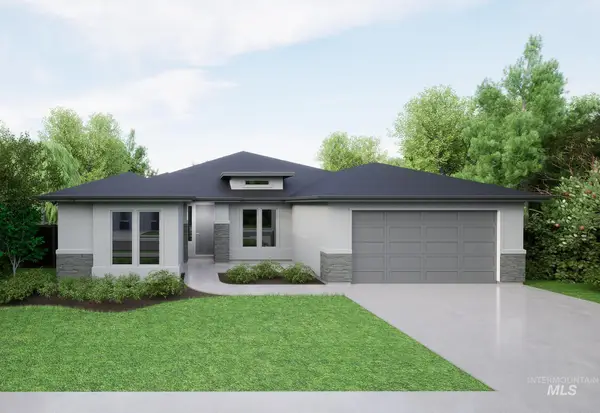 $719,880Active4 beds 2 baths2,103 sq. ft.
$719,880Active4 beds 2 baths2,103 sq. ft.7361 Powell Place, Eagle, ID 83629
MLS# 98969788Listed by: HOMES OF IDAHO - Open Wed, 4 to 6pmNew
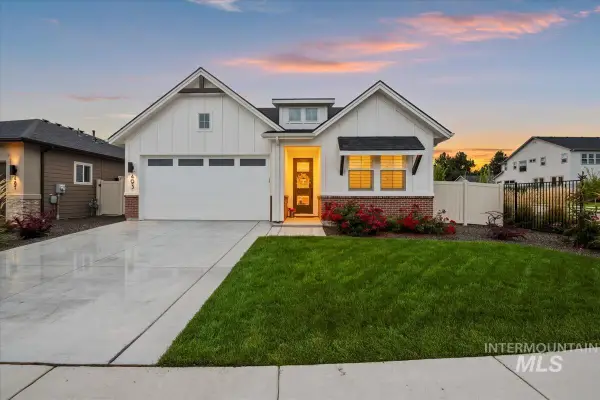 $590,900Active3 beds 3 baths1,850 sq. ft.
$590,900Active3 beds 3 baths1,850 sq. ft.493 N Plainfield Avenue, Eagle, ID 83616
MLS# 98969745Listed by: BOISE PREMIER REAL ESTATE - New
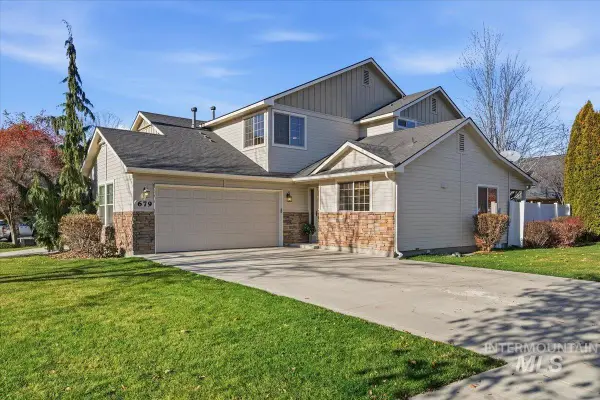 $475,000Active3 beds 3 baths1,990 sq. ft.
$475,000Active3 beds 3 baths1,990 sq. ft.679 N Shadowfox Place, Eagle, ID 83616
MLS# 98969684Listed by: BOISE PREMIER REAL ESTATE
