4214 Prickly Pear Dr, Eagle, ID 83616
Local realty services provided by:Better Homes and Gardens Real Estate 43° North


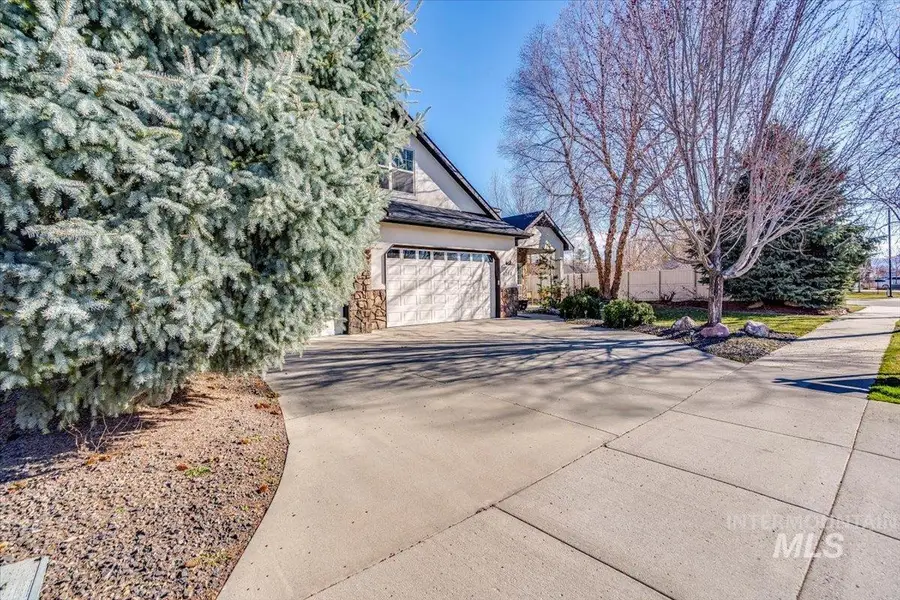
Listed by:holly thomas-mowery
Office:homes of idaho
MLS#:98935847
Source:ID_IMLS
Price summary
- Price:$850,000
- Price per sq. ft.:$245.81
- Monthly HOA dues:$87.5
About this home
This stunning Eagle home on a corner lot features an open layout with light hues, hardwood floors, gorgeous NEW carpet in April 2025, vaulted ceilings, and natural light. The chef’s kitchen showcases granite counters, gas range, double oven, and custom cabinetry. The main-level primary suite is an oasis with fireplace and en suite jetted tub and separate shower. The main floor includes a spacious office that could easily be a 6th bedroom, while the upstairs offers a large bonus room with balcony, and four spacious bedrooms. Two ACs and furnaces, and a new water heater (2024) ensure year-round comfort. The private backyard boasts a hot tub, shed, in-ground trampoline, lush mature landscaping, water feature, and raised garden beds. The garage features epoxy flooring and overhead storage. Walking distance to top-rated public and charter schools and minutes to downtown Eagle, this community boasts a pool, walking paths, basketball courts, playgrounds, and clubhouse. Assumable 3.25% loan!
Contact an agent
Home facts
- Year built:2008
- Listing Id #:98935847
- Added:182 day(s) ago
- Updated:July 30, 2025 at 02:36 PM
Rooms and interior
- Bedrooms:5
- Total bathrooms:4
- Full bathrooms:4
- Living area:3,458 sq. ft.
Heating and cooling
- Cooling:Central Air
- Heating:Forced Air, Natural Gas
Structure and exterior
- Roof:Architectural Style
- Year built:2008
- Building area:3,458 sq. ft.
- Lot area:0.25 Acres
Schools
- High school:Eagle
- Middle school:Eagle Middle
- Elementary school:Eagle
Utilities
- Water:City Service
Finances and disclosures
- Price:$850,000
- Price per sq. ft.:$245.81
- Tax amount:$2,579 (2024)
New listings near 4214 Prickly Pear Dr
- New
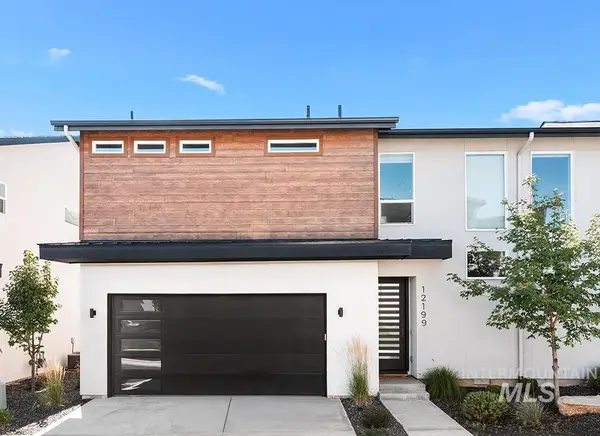 $515,000Active3 beds 2 baths1,607 sq. ft.
$515,000Active3 beds 2 baths1,607 sq. ft.12199 N Tandem Ridge Ln, Eagle, ID 83616
MLS# 98958199Listed by: AMHERST MADISON - New
 $1,750,000Active3 beds 4 baths3,032 sq. ft.
$1,750,000Active3 beds 4 baths3,032 sq. ft.1494 N Longhorn Ave, Eagle, ID 83616
MLS# 98958205Listed by: COLDWELL BANKER TOMLINSON - New
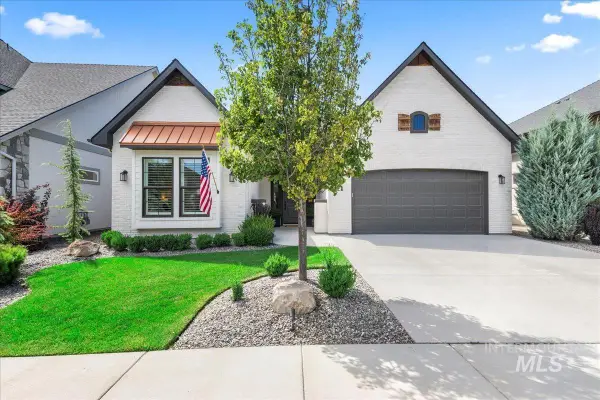 $724,900Active3 beds 2 baths2,090 sq. ft.
$724,900Active3 beds 2 baths2,090 sq. ft.1423 N. Willowick, Eagle, ID 83616
MLS# 98958207Listed by: FINDING 43 REAL ESTATE - Open Sat, 12 to 3pmNew
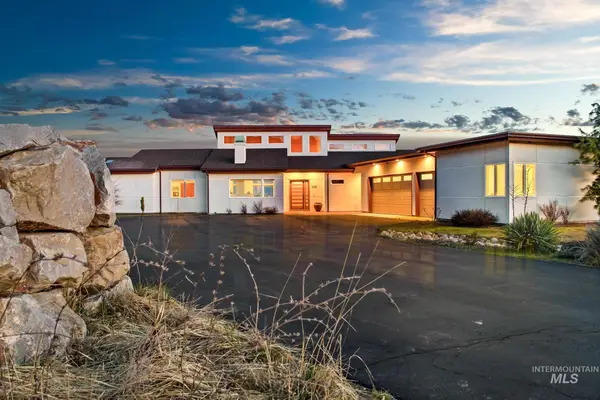 $1,899,900Active5 beds 4 baths5,334 sq. ft.
$1,899,900Active5 beds 4 baths5,334 sq. ft.4336 N Star Vista Ln., Eagle, ID 83616
MLS# 98958131Listed by: JPAR LIVE LOCAL - Open Sat, 1 to 3pmNew
 $1,097,000Active3 beds 4 baths2,661 sq. ft.
$1,097,000Active3 beds 4 baths2,661 sq. ft.658 S Ptolemy Ln, Eagle, ID 83616
MLS# 98958128Listed by: ANDY ENRICO & CO REAL ESTATE 2, LLC - New
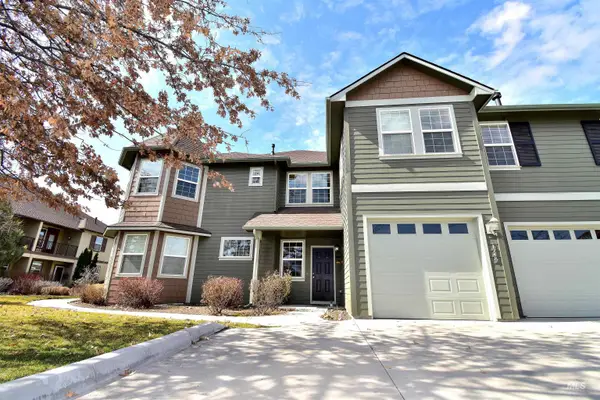 $388,900Active1 beds 2 baths1,350 sq. ft.
$388,900Active1 beds 2 baths1,350 sq. ft.1248 Winding Creek, Eagle, ID 83616
MLS# 98958103Listed by: SMITH & COELHO - Open Sat, 12 to 2pmNew
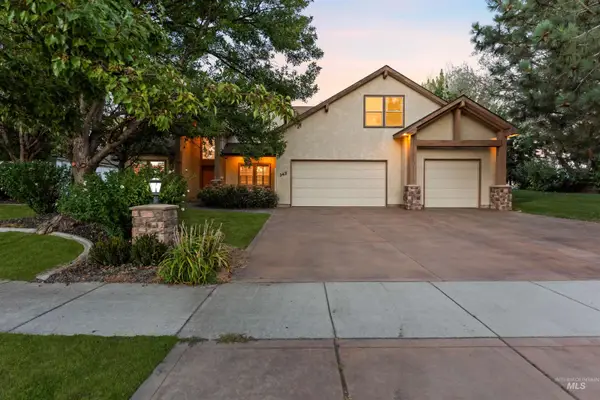 $899,900Active5 beds 3 baths3,580 sq. ft.
$899,900Active5 beds 3 baths3,580 sq. ft.342 N Clearpoint Way, Eagle, ID 83616
MLS# 98958106Listed by: THG REAL ESTATE - New
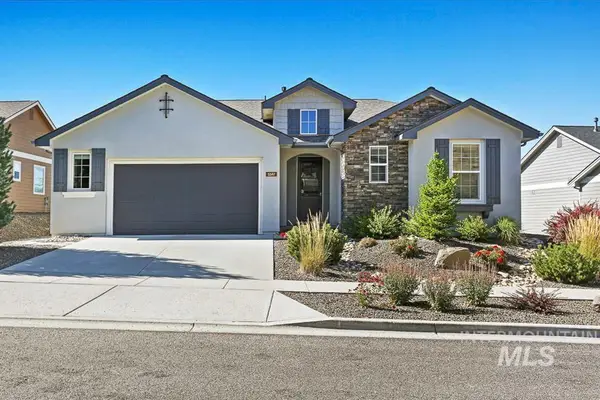 $549,900Active3 beds 2 baths1,759 sq. ft.
$549,900Active3 beds 2 baths1,759 sq. ft.5567 W White Hills Dr, Eagle, ID 83714
MLS# 98957989Listed by: KELLER WILLIAMS REALTY BOISE - Open Sat, 11am to 2pmNew
 $699,000Active4 beds 3 baths2,474 sq. ft.
$699,000Active4 beds 3 baths2,474 sq. ft.2686 E Lakefork Dr, Eagle, ID 83616
MLS# 98957979Listed by: SILVERCREEK REALTY GROUP - Open Sun, 1 to 4pmNew
 $2,399,900Active5 beds 6 baths5,163 sq. ft.
$2,399,900Active5 beds 6 baths5,163 sq. ft.458 W Back Forty Dr, Eagle, ID 83616
MLS# 98957969Listed by: SILVERCREEK REALTY GROUP

