6052 W Venetian Dr, Eagle, ID 83616
Local realty services provided by:Better Homes and Gardens Real Estate 43° North
6052 W Venetian Dr,Eagle, ID 83616
$899,990
- 5 Beds
- 3 Baths
- 2,988 sq. ft.
- Single family
- Pending
Listed by: darcie dille, barbara doppMain: 208-672-9000
Office: keller williams realty boise
MLS#:98964192
Source:ID_IMLS
Price summary
- Price:$899,990
- Price per sq. ft.:$301.2
- Monthly HOA dues:$100
About this home
Significant price improvement! Explore this stunning Todd Campbell build, perfectly situated on a generous .35-acre lot that offers both space and privacy. Inside, explore an open-concept floor plan featuring 5 spacious bedrooms and 2.5 bathrooms, with high-quality finishes like engineered hardwood floors, granite countertops, and modern fixtures that blend style and functionality. Beautiful millwork throughout give this home a grand feel with coffered ceilings and stunning cabinetry. Large windows invite natural light to fill every room, creating a warm and inviting atmosphere. Step outside and explore your private backyard oasis, complete with mature landscaping, a covered patio, and ample space for outdoor entertaining, gardening, or simply relaxing in tranquility. Located in a friendly, well-established neighborhood with paths, parks, tot lots, and a pool, minutes from local amenities, schools, parks, and outdoor recreation. This community offers a welcoming spirit and peaceful surroundings, making it an ideal place to call home. Experience exceptional craftsmanship and a lifestyle of comfort, your dream home awaits!
Contact an agent
Home facts
- Year built:2018
- Listing ID #:98964192
- Added:83 day(s) ago
- Updated:December 31, 2025 at 08:38 PM
Rooms and interior
- Bedrooms:5
- Total bathrooms:3
- Full bathrooms:3
- Living area:2,988 sq. ft.
Heating and cooling
- Cooling:Central Air
- Heating:Forced Air, Natural Gas
Structure and exterior
- Roof:Architectural Style
- Year built:2018
- Building area:2,988 sq. ft.
- Lot area:0.36 Acres
Schools
- High school:Eagle
- Middle school:Star
- Elementary school:Eagle Hills
Utilities
- Water:City Service, Community Service
Finances and disclosures
- Price:$899,990
- Price per sq. ft.:$301.2
- Tax amount:$2,854 (2024)
New listings near 6052 W Venetian Dr
- New
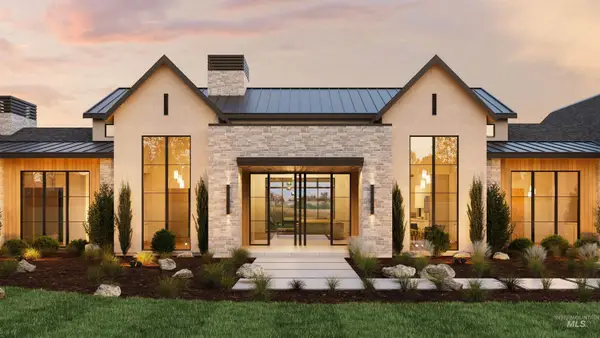 $2,899,900Active3 beds 4 baths4,330 sq. ft.
$2,899,900Active3 beds 4 baths4,330 sq. ft.7136 N Cairnhill Way, Eagle, ID 83616
MLS# 98970451Listed by: SILVERCREEK REALTY GROUP - Open Sat, 11am to 1pmNew
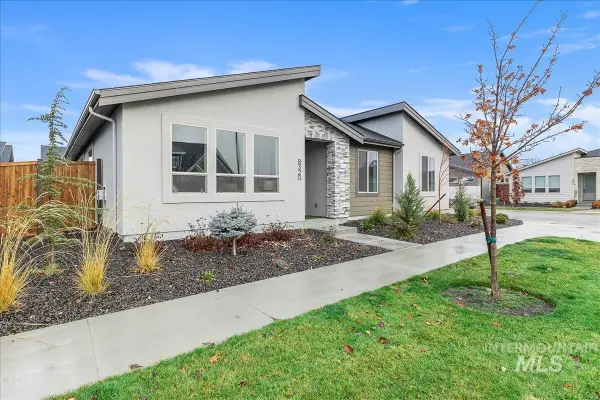 $575,000Active3 beds 2 baths1,764 sq. ft.
$575,000Active3 beds 2 baths1,764 sq. ft.8320 W Meltwater Ln, Eagle, ID 83616
MLS# 98970439Listed by: WINDERMERE REAL ESTATE PROFESSIONALS  $619,900Pending3 beds 3 baths2,472 sq. ft.
$619,900Pending3 beds 3 baths2,472 sq. ft.433 N Rene Pl., Eagle, ID 83616
MLS# 98970326Listed by: AMHERST MADISON- New
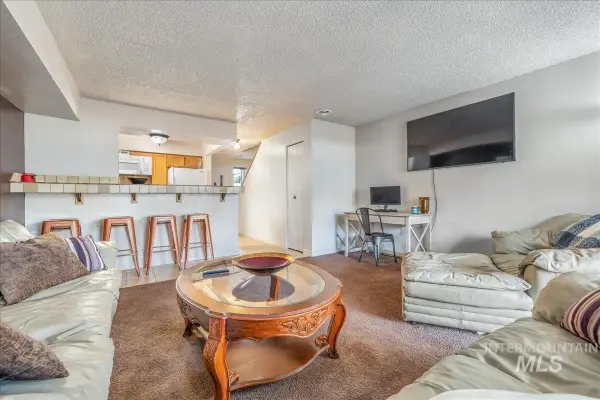 $305,000Active2 beds 2 baths960 sq. ft.
$305,000Active2 beds 2 baths960 sq. ft.269 N Eagle Glen Ln., Eagle, ID 83616
MLS# 98970314Listed by: KELLER WILLIAMS REALTY BOISE - New
 $679,900Active4 beds 2 baths2,006 sq. ft.
$679,900Active4 beds 2 baths2,006 sq. ft.1168 N Pinnacle Way, Eagle, ID 83616
MLS# 98970283Listed by: COLDWELL BANKER TOMLINSON - New
 $929,000Active3 beds 3 baths2,145 sq. ft.
$929,000Active3 beds 3 baths2,145 sq. ft.5394 W Haughburn Dr, Eagle, ID 83616
MLS# 98970267Listed by: POINT REALTY LLC - Coming Soon
 $1,199,900Coming Soon4 beds 4 baths
$1,199,900Coming Soon4 beds 4 baths1695 N Black Forest Way, Eagle, ID 83616
MLS# 98970249Listed by: KELLER WILLIAMS REALTY BOISE - New
 $979,900Active3 beds 3 baths2,772 sq. ft.
$979,900Active3 beds 3 baths2,772 sq. ft.1871 W Timberstone Dr, Eagle, ID 83616
MLS# 98970181Listed by: AMHERST MADISON - New
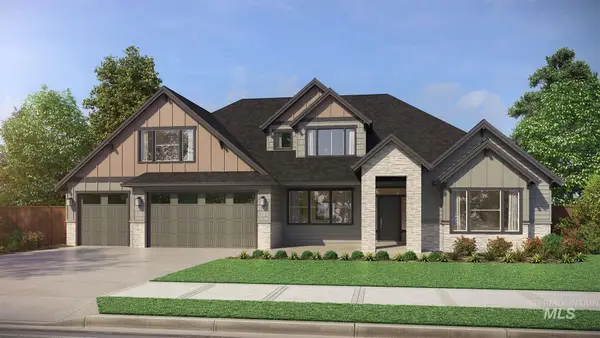 $1,244,900Active5 beds 4 baths3,756 sq. ft.
$1,244,900Active5 beds 4 baths3,756 sq. ft.7755 W Flathead Lake St, Eagle, ID 83616
MLS# 98970182Listed by: THE AGENCY BOISE 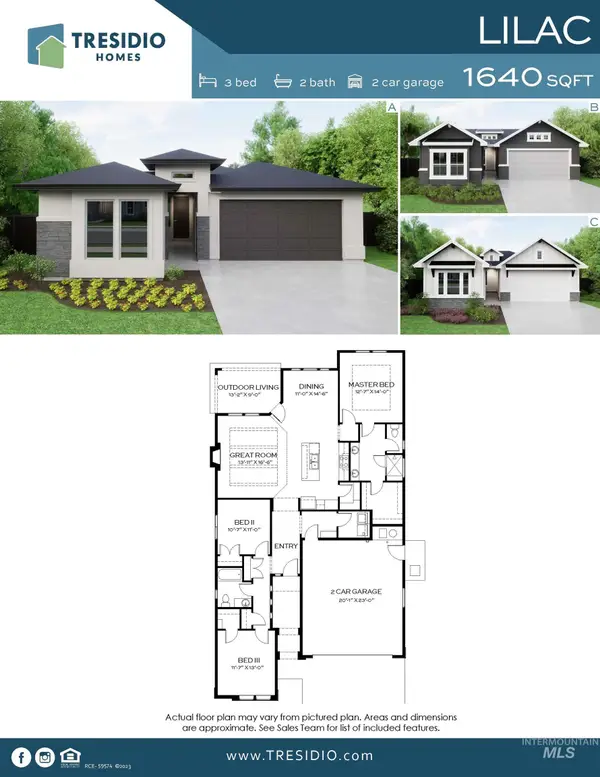 $559,880Active3 beds 2 baths1,640 sq. ft.
$559,880Active3 beds 2 baths1,640 sq. ft.6540 E Lucy Drive, Eagle, ID 83646
MLS# 98970172Listed by: HOMES OF IDAHO
