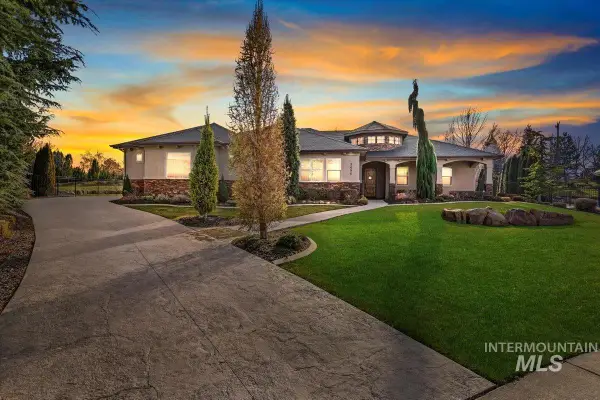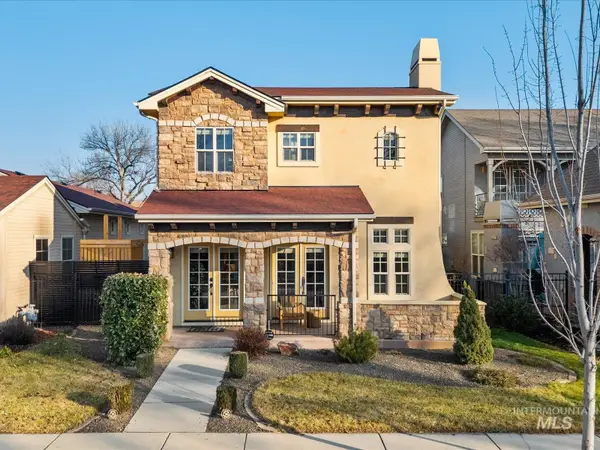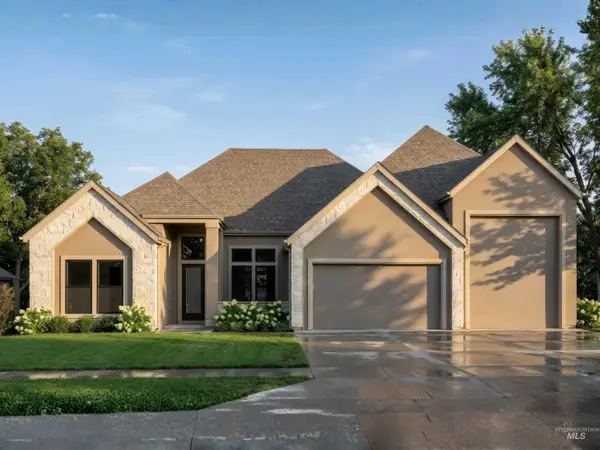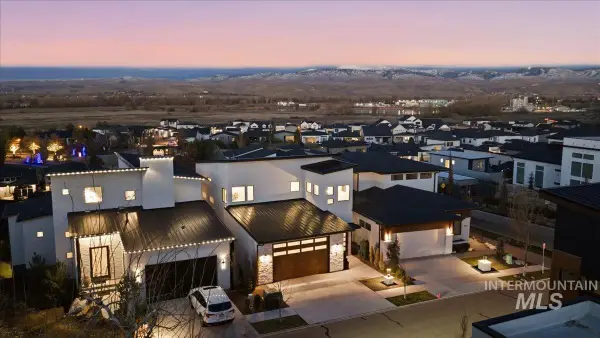6324 W Evita St, Eagle, ID 83616
Local realty services provided by:Better Homes and Gardens Real Estate 43° North
6324 W Evita St,Eagle, ID 83616
$999,900
- 3 Beds
- 3 Baths
- 3,012 sq. ft.
- Single family
- Pending
Listed by: kristin goicoechea, michael dildineMain: 888-506-2234
Office: boise premier real estate
MLS#:98934797
Source:ID_IMLS
Price summary
- Price:$999,900
- Price per sq. ft.:$331.97
- Monthly HOA dues:$120.83
About this home
ADDITIONAL LANDSCAPING ADDED AND REDUCED THE PRICE - WE'VE GONE CRAZY!! This home is now one of the best values in the area! ~~ This model home in Stags Crossing is available—and it’s an exceptional opportunity. The thoughtfully designed Morrison floor plan is situated on a spacious .34-acre corner lot, offering an expansive backyard, and with plenty of room for a pool! Inside, this single-level home features 3 bedrooms, 2.5 baths, a vaulted family room, a dedicated office, and a large bonus room with a closet that can easily serve as a fourth bedroom. The chef-inspired kitchen is a standout, showcasing a 12-foot island, premium WOLF appliances, built-in SubZero refrigerator, walk-in pantry, and soft-close cabinetry throughout. The primary suite includes a laundry room that connects directly to the spacious primary closet for ultimate convenience. The fully insulated and finished 3-car garage adds even more value. Award winning designer finishes and an unbeatable price!
Contact an agent
Home facts
- Year built:2025
- Listing ID #:98934797
- Added:349 day(s) ago
- Updated:December 29, 2025 at 09:02 PM
Rooms and interior
- Bedrooms:3
- Total bathrooms:3
- Full bathrooms:3
- Living area:3,012 sq. ft.
Heating and cooling
- Cooling:Central Air
- Heating:Forced Air
Structure and exterior
- Roof:Composition, Metal
- Year built:2025
- Building area:3,012 sq. ft.
- Lot area:0.34 Acres
Schools
- High school:Eagle
- Middle school:Eagle Middle
- Elementary school:Eagle
Utilities
- Water:City Service
Finances and disclosures
- Price:$999,900
- Price per sq. ft.:$331.97
New listings near 6324 W Evita St
- Open Sat, 12 to 3pmNew
 $1,195,000Active4 beds 3 baths3,030 sq. ft.
$1,195,000Active4 beds 3 baths3,030 sq. ft.280 N Boulder Ridge Way, Eagle, ID 83616
MLS# 98971913Listed by: BOISE PREMIER REAL ESTATE - New
 $1,549,999Active4 beds 3 baths3,008 sq. ft.
$1,549,999Active4 beds 3 baths3,008 sq. ft.3494 S Sugar Loaf Pl, Eagle, ID 83616
MLS# 98971918Listed by: COLDWELL BANKER TOMLINSON - New
 $1,149,000Active4 beds 4 baths2,973 sq. ft.
$1,149,000Active4 beds 4 baths2,973 sq. ft.2500 N Annadale Ave, Eagle, ID 83616
MLS# 98971848Listed by: SILVERCREEK REALTY GROUP - New
 $579,900Active3 beds 3 baths2,114 sq. ft.
$579,900Active3 beds 3 baths2,114 sq. ft.76 S Grandean Way, Eagle, ID 83616
MLS# 98971849Listed by: MARATHON REALTY OF IDAHO - New
 $1,044,000Active4 beds 4 baths3,338 sq. ft.
$1,044,000Active4 beds 4 baths3,338 sq. ft.7927 w W Rockhaven Dr, Eagle, ID 83616
MLS# 98971868Listed by: SCHELL BROTHERS REALTY LLC - Open Sat, 12 to 3pmNew
 $1,995,000Active5 beds 6 baths4,778 sq. ft.
$1,995,000Active5 beds 6 baths4,778 sq. ft.375 W Water Vista Drive, Eagle, ID 83616
MLS# 98971869Listed by: ALEI INTERNATIONAL - Open Sun, 1 to 4pmNew
 $948,000Active3 beds 2 baths1,828 sq. ft.
$948,000Active3 beds 2 baths1,828 sq. ft.2142 E Granite Cove Ln, Eagle, ID 83616
MLS# 98971842Listed by: KELLER WILLIAMS REALTY BOISE - New
 $1,200,000Active3 beds 2 baths2,700 sq. ft.
$1,200,000Active3 beds 2 baths2,700 sq. ft.2294 N Annadale Ave, Eagle, ID 83616
MLS# 98971844Listed by: SILVERCREEK REALTY GROUP - New
 Listed by BHGRE$1,270,000Active4 beds 4 baths2,835 sq. ft.
Listed by BHGRE$1,270,000Active4 beds 4 baths2,835 sq. ft.764 E Ashbourne Lane, Eagle, ID 83616
MLS# 98971822Listed by: BETTER HOMES & GARDENS 43NORTH - Open Sat, 12 to 4pmNew
 $1,230,000Active4 beds 5 baths3,395 sq. ft.
$1,230,000Active4 beds 5 baths3,395 sq. ft.7349 W Feather Edge St, Eagle, ID 83616
MLS# 98971789Listed by: IDAHO REAL ESTATE COLLECTIVE, LLC
