6478 N Salvia Way, Eagle, ID 83646
Local realty services provided by:Better Homes and Gardens Real Estate 43° North
6478 N Salvia Way,Eagle, ID 83646
$549,900
- 3 Beds
- 2 Baths
- 1,790 sq. ft.
- Single family
- Active
Listed by:melissa deppe
Office:silvercreek realty group
MLS#:98956004
Source:ID_IMLS
Price summary
- Price:$549,900
- Price per sq. ft.:$288.66
- Monthly HOA dues:$147.33
About this home
Pristine home located in the premier golf course community of Spurwing Greens. Enjoy low maintenance living in a prime location. Many new updates make this home modern and luxurious. Recent updates include, new carpet, interior paint, black out automated shades in Master & guest room, black out drapes in guest room, water softener, epoxy flooring & custom shelving in garage. The storage room off of garage has recently been finished including insulation & a mini split system installed . This great bonus space can be used as a home office, storage, gym, or a gaming room. Large open great room w/ tiled gas fireplace. Kitchen features granite countertops, island, & Bosch appliances. Spacious master suite w/ tile shower w/ walk in closet. Driveway has room to expand and add an extra parking space. The lifestyle membership offers for SpurWing Greens Members and their families enjoy full privileges of the clubhouse, pro shop, swimming pool, tennis and fitness facilities and all social events.
Contact an agent
Home facts
- Year built:2015
- Listing ID #:98956004
- Added:1 day(s) ago
- Updated:September 04, 2025 at 02:14 PM
Rooms and interior
- Bedrooms:3
- Total bathrooms:2
- Full bathrooms:2
- Living area:1,790 sq. ft.
Heating and cooling
- Cooling:Central Air
- Heating:Forced Air, Natural Gas
Structure and exterior
- Roof:Architectural Style, Composition
- Year built:2015
- Building area:1,790 sq. ft.
- Lot area:0.14 Acres
Schools
- High school:Rocky Mountain
- Middle school:Sawtooth Middle
- Elementary school:Willow Creek
Utilities
- Water:City Service
Finances and disclosures
- Price:$549,900
- Price per sq. ft.:$288.66
- Tax amount:$2,908 (2024)
New listings near 6478 N Salvia Way
- New
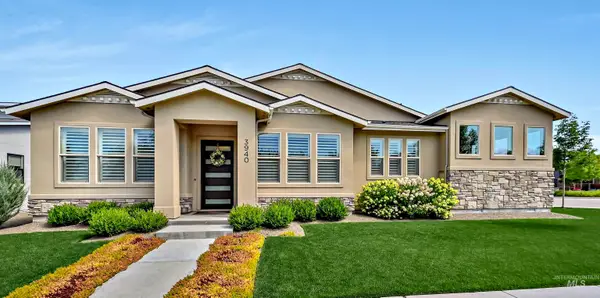 $898,000Active3 beds 3 baths2,725 sq. ft.
$898,000Active3 beds 3 baths2,725 sq. ft.3940 W Monticello St, Eagle, ID 83616
MLS# 98960381Listed by: KELLER WILLIAMS REALTY BOISE - New
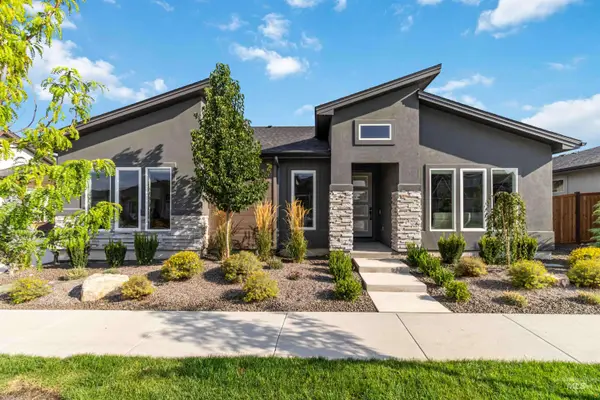 $539,900Active3 beds 2 baths1,507 sq. ft.
$539,900Active3 beds 2 baths1,507 sq. ft.8336 W Meltwater Ln, Eagle, ID 83616
MLS# 98960327Listed by: ATOVA - New
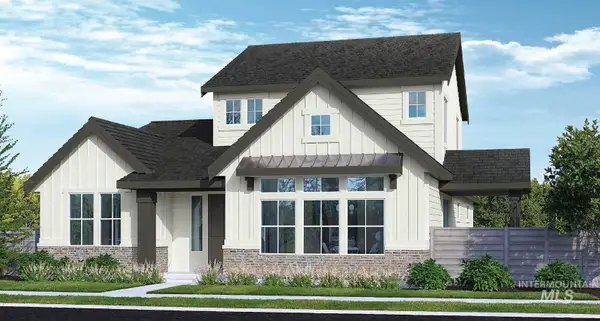 $599,900Active3 beds 3 baths2,498 sq. ft.
$599,900Active3 beds 3 baths2,498 sq. ft.5891 W Domford Lane, Eagle, ID 83616
MLS# 98960322Listed by: BETTER HOMES & GARDENS 43NORTH - New
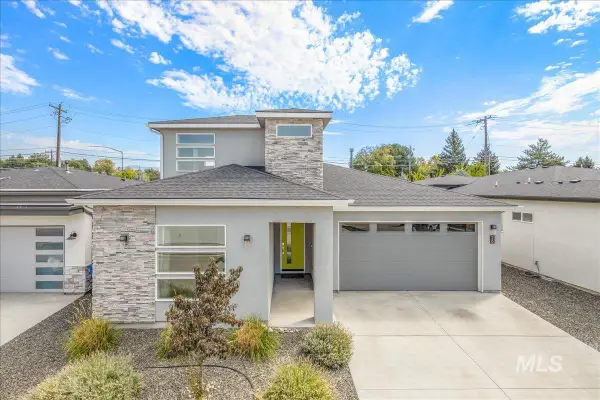 $640,000Active3 beds 4 baths2,293 sq. ft.
$640,000Active3 beds 4 baths2,293 sq. ft.26 S Snead Avenue, Eagle, ID 83616
MLS# 98960295Listed by: IDAHO REAL ESTATE ASSOCIATES - New
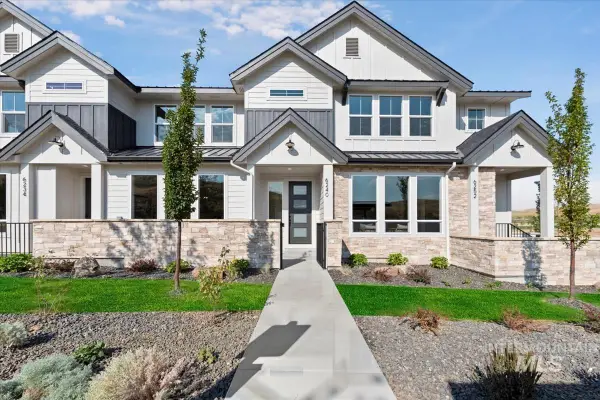 $464,800Active3 beds 3 baths1,766 sq. ft.
$464,800Active3 beds 3 baths1,766 sq. ft.6240 N Holly Springs Ln, Eagle, ID 83616
MLS# 98960282Listed by: SILVERCREEK REALTY GROUP - New
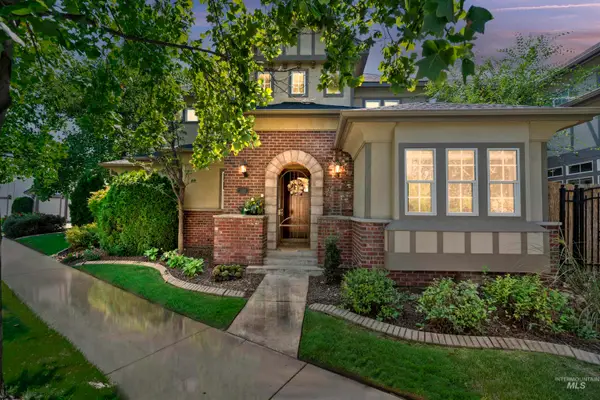 $610,000Active2 beds 3 baths1,635 sq. ft.
$610,000Active2 beds 3 baths1,635 sq. ft.369 W Wexford Ln, Eagle, ID 83616
MLS# 98960274Listed by: RELOCATE 208 - New
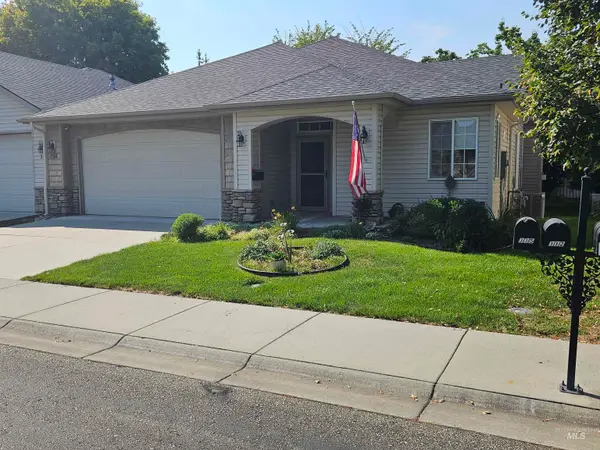 $419,900Active2 beds 2 baths1,257 sq. ft.
$419,900Active2 beds 2 baths1,257 sq. ft.336 S Golden Eagle Lane, Eagle, ID 83616
MLS# 98960203Listed by: RE/MAX CAPITAL CITY - Open Sat, 1 to 4pmNew
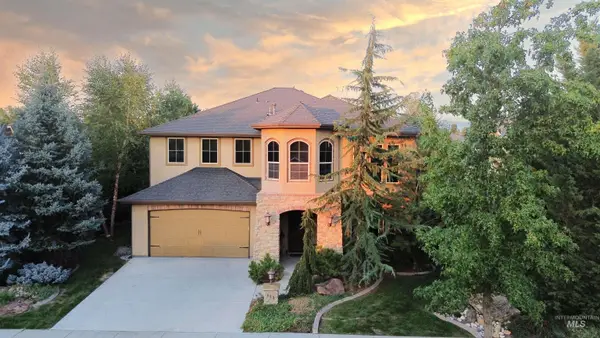 $975,000Active3 beds 3 baths2,734 sq. ft.
$975,000Active3 beds 3 baths2,734 sq. ft.542 E Eaglewoods Ln, Eagle, ID 83616
MLS# 98960215Listed by: COLDWELL BANKER TOMLINSON - Open Fri, 2 to 4pmNew
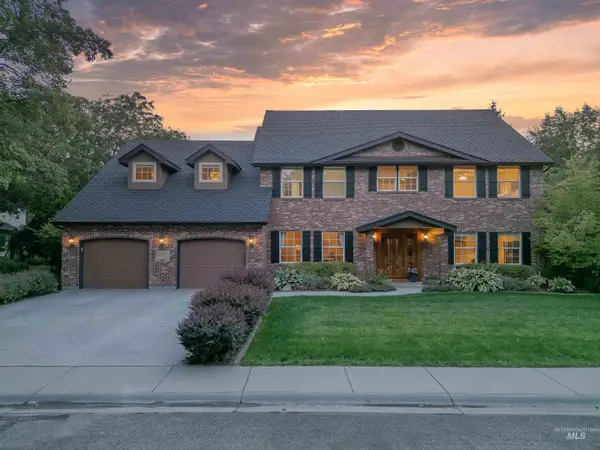 $1,190,000Active4 beds 4 baths3,828 sq. ft.
$1,190,000Active4 beds 4 baths3,828 sq. ft.1689 E Stonybrook Court, Eagle, ID 83616
MLS# 98960148Listed by: JOHN L SCOTT BOISE
