6519 E Richter Dr., Eagle, ID 83629
Local realty services provided by:Better Homes and Gardens Real Estate 43° North
6519 E Richter Dr.,Eagle, ID 83629
$589,880
- 3 Beds
- 2 Baths
- 1,640 sq. ft.
- Single family
- Pending
Listed by:jenny priceCell: 208-985-3106
Office:homes of idaho
MLS#:98961627
Source:ID_IMLS
Price summary
- Price:$589,880
- Price per sq. ft.:$359.68
- Monthly HOA dues:$133
About this home
FOOTHILL VIEWS and a seasonal creek with no back neighbors!! Tresidio Homes presents the impeccable Lilac 1640 SQ FT home. Every detail has been curated for ultimate style and comfort. This residence features 3 generously sized bedrooms and 2 elegantly designed bathrooms. The spa-inspired Primary bath boasts exquisite finishes, creating a serene retreat for relaxation. The gourmet kitchen is a culinary masterpiece, equipped with KitchenAid appliances that perfectly complement the sleek quartz countertops. Rich hardwood flooring graces the open-concept living areas, adding an air of sophistication and warmth. Additional highlights include a 2-car garage for convenience and ample storage, and a fully tiled walk-in shower. Avimor is more than just a neighborhood it's a Conservation Community, featuring 100+ miles of trails, pools clubhouse, fitness center, tennis and pickleball, 8 parks, amphitheater, stocked ponds, basketball, baseball & soccer fields, 60% preserved open space and views everywhere.
Contact an agent
Home facts
- Year built:2025
- Listing ID #:98961627
- Added:32 day(s) ago
- Updated:October 17, 2025 at 07:35 AM
Rooms and interior
- Bedrooms:3
- Total bathrooms:2
- Full bathrooms:2
- Living area:1,640 sq. ft.
Heating and cooling
- Cooling:Central Air
- Heating:Forced Air, Natural Gas
Structure and exterior
- Roof:Composition
- Year built:2025
- Building area:1,640 sq. ft.
- Lot area:0.11 Acres
Schools
- High school:Horseshoe Bend
- Middle school:Horse Shoe Jr
- Elementary school:Horseshoe
Utilities
- Water:Community Service
Finances and disclosures
- Price:$589,880
- Price per sq. ft.:$359.68
New listings near 6519 E Richter Dr.
- New
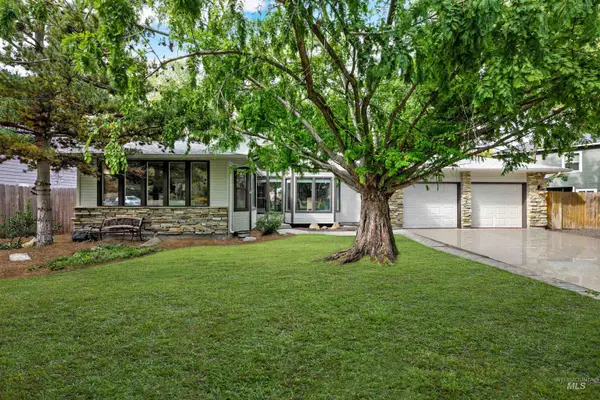 $630,000Active5 beds 3 baths2,822 sq. ft.
$630,000Active5 beds 3 baths2,822 sq. ft.575 N Palmetto Drive, Eagle, ID 83616
MLS# 98964960Listed by: ALEI INTERNATIONAL - New
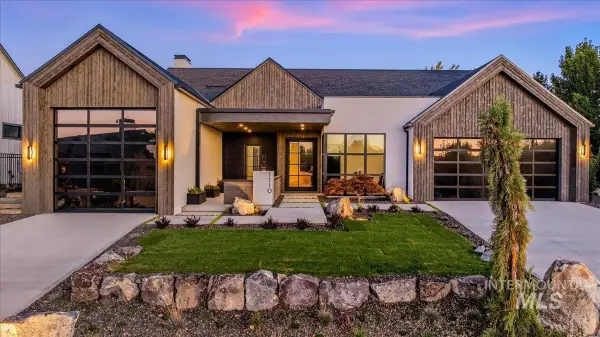 Listed by BHGRE$2,995,000Active3 beds 4 baths4,044 sq. ft.
Listed by BHGRE$2,995,000Active3 beds 4 baths4,044 sq. ft.1110 N Arrano Farms Ln, Eagle, ID 83616
MLS# 98964942Listed by: BETTER HOMES & GARDENS 43NORTH - Open Sat, 11am to 2pmNew
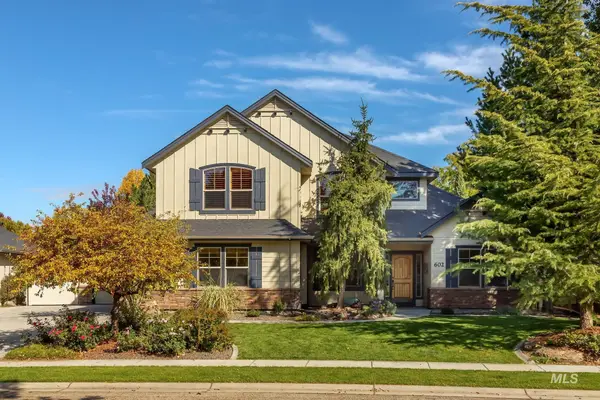 $798,000Active4 beds 3 baths2,858 sq. ft.
$798,000Active4 beds 3 baths2,858 sq. ft.602 N Senora Way, Eagle, ID 83616
MLS# 98964946Listed by: COLDWELL BANKER TOMLINSON - Open Sat, 10am to 12pmNew
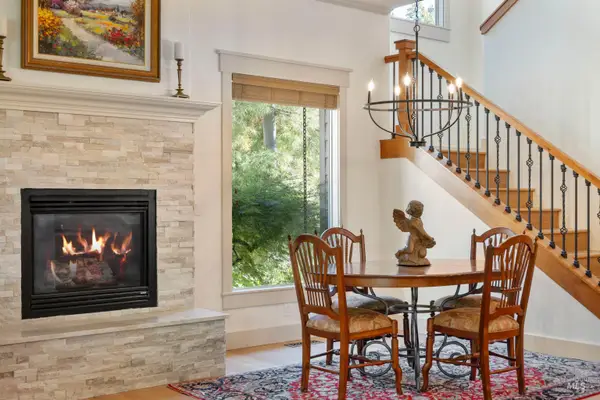 $895,000Active3 beds 3 baths2,603 sq. ft.
$895,000Active3 beds 3 baths2,603 sq. ft.72 W Stone Path Lane, Eagle, ID 83616
MLS# 98964929Listed by: GROUP ONE SOTHEBY'S INT'L REALTY - New
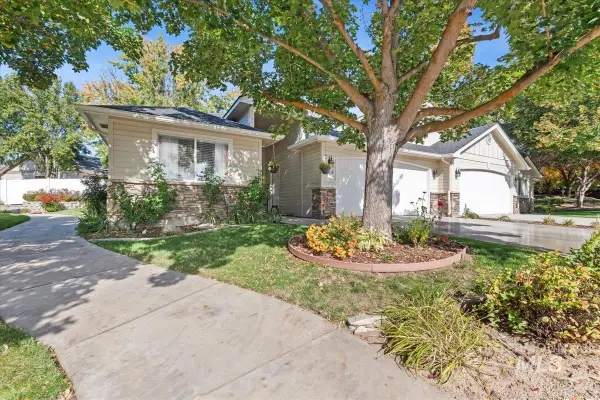 $439,900Active2 beds 2 baths1,345 sq. ft.
$439,900Active2 beds 2 baths1,345 sq. ft.737 N Eagle Rd., Eagle, ID 83616
MLS# 98964918Listed by: LPT REALTY - New
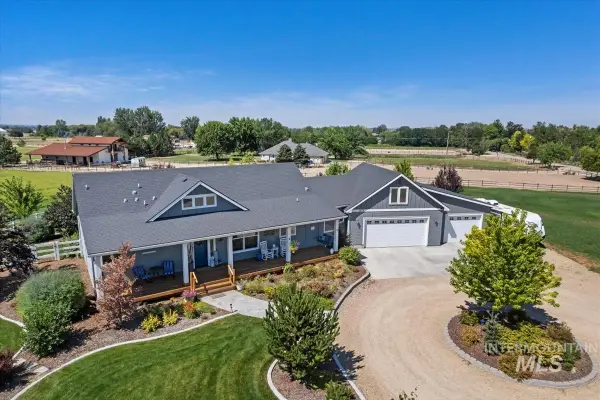 $1,599,900Active4 beds 4 baths3,286 sq. ft.
$1,599,900Active4 beds 4 baths3,286 sq. ft.2171 W Valli Hi Road, Eagle, ID 83616
MLS# 98964905Listed by: COLDWELL BANKER TOMLINSON - New
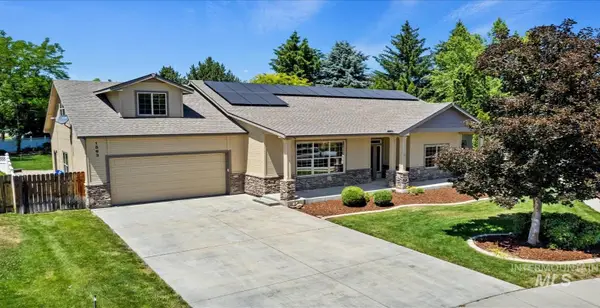 $719,900Active4 beds 3 baths2,905 sq. ft.
$719,900Active4 beds 3 baths2,905 sq. ft.1563 W Colville Court, Eagle, ID 83616
MLS# 98964888Listed by: COLDWELL BANKER TOMLINSON - Open Sat, 1 to 4pmNew
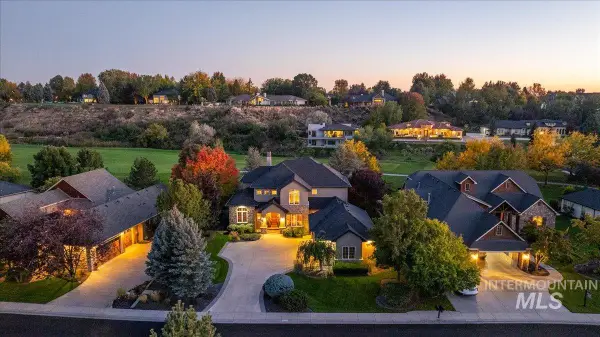 Listed by BHGRE$1,425,000Active4 beds 4 baths4,348 sq. ft.
Listed by BHGRE$1,425,000Active4 beds 4 baths4,348 sq. ft.1479 W Oakhampton Dr, Eagle, ID 83616
MLS# 98964889Listed by: BETTER HOMES & GARDENS 43NORTH - New
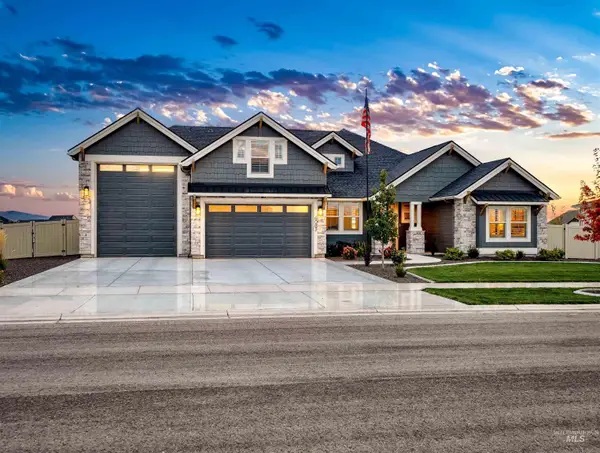 $1,369,000Active4 beds 3 baths3,127 sq. ft.
$1,369,000Active4 beds 3 baths3,127 sq. ft.6083 W Redland Dr, Eagle, ID 83616
MLS# 98964817Listed by: HOMES OF IDAHO - New
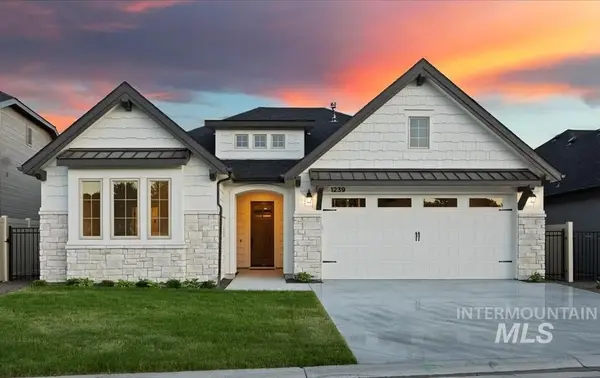 $739,800Active3 beds 3 baths2,121 sq. ft.
$739,800Active3 beds 3 baths2,121 sq. ft.1106 E Rockhurst Ln, Eagle, ID 83616
MLS# 98964815Listed by: HOMES OF IDAHO
