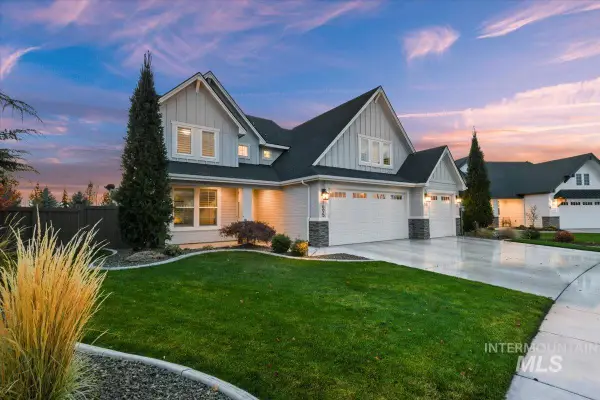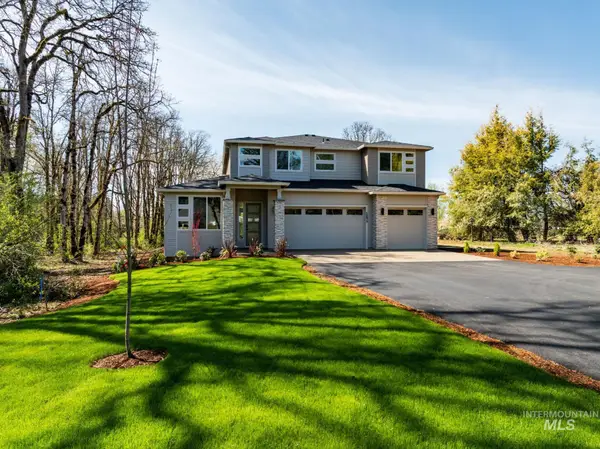7195 N Cairnhill Way, Eagle, ID 83616
Local realty services provided by:Better Homes and Gardens Real Estate 43° North
7195 N Cairnhill Way,Eagle, ID 83616
$2,999,000
- 4 Beds
- 5 Baths
- 5,299 sq. ft.
- Single family
- Active
Listed by: kelli ryan, tammy higginsMain: 208-377-0422
Office: silvercreek realty group
MLS#:98961911
Source:ID_IMLS
Price summary
- Price:$2,999,000
- Price per sq. ft.:$565.96
- Monthly HOA dues:$240
About this home
Welcome to "The Phoenix," a masterpiece of modern European luxury nestled in the prestigious Valnova community. Built by the award-winning Superior Custom Homes, this architectural gem sits on a rare half-acre view lot, offering breathtaking mountain vistas from its expansive deck. Step inside to discover a home designed for both comfort and entertainment. With 4 spacious bedrooms, each featuring en suite bathrooms, this home is perfect for hosting and everyday living. The daylight basement boasts a large bonus living room, ideal for gatherings or relaxation, while the 2200 sqft double RV garage provides ample space for your recreational vehicles. Indulge in unparalleled amenities, including a private movie theater, a cutting-edge golf simulator, and luxurious finishes throughout. Whether you're enjoying a quiet evening on the deck or entertaining in the thoughtfully designed spaces, The Phoenix offers a lifestyle of sophistication and ease.
Contact an agent
Home facts
- Year built:2026
- Listing ID #:98961911
- Added:147 day(s) ago
- Updated:February 11, 2026 at 03:12 PM
Rooms and interior
- Bedrooms:4
- Total bathrooms:5
- Full bathrooms:5
- Living area:5,299 sq. ft.
Structure and exterior
- Year built:2026
- Building area:5,299 sq. ft.
- Lot area:0.5 Acres
Schools
- High school:Owyhee
- Middle school:Star
- Elementary school:Star
Finances and disclosures
- Price:$2,999,000
- Price per sq. ft.:$565.96
New listings near 7195 N Cairnhill Way
- Open Sun, 1 to 4pmNew
 $1,350,000Active4 beds 4 baths3,102 sq. ft.
$1,350,000Active4 beds 4 baths3,102 sq. ft.4936 W Tia Inez St, Eagle, ID 83616
MLS# 98974405Listed by: KELLER WILLIAMS REALTY BOISE - New
 $980,000Active1.33 Acres
$980,000Active1.33 Acres1119 N Eagle Rd, Eagle, ID 83616
MLS# 98974407Listed by: ATOVA - Open Sat, 12 to 2pmNew
 $975,000Active3 beds 3 baths2,102 sq. ft.
$975,000Active3 beds 3 baths2,102 sq. ft.241 S Steel Farm Ave, Eagle, ID 83616
MLS# 98974411Listed by: GROUP ONE SOTHEBY'S INT'L REALTY - Open Sun, 1 to 3pmNew
 $735,000Active4 beds 2 baths2,239 sq. ft.
$735,000Active4 beds 2 baths2,239 sq. ft.1956 N World Cup Way, Eagle, ID 83616
MLS# 98974377Listed by: HOMES OF IDAHO - Coming SoonOpen Sat, 11:30am to 2pm
 $1,299,000Coming Soon4 beds 3 baths
$1,299,000Coming Soon4 beds 3 baths3366 N Croft Way, Eagle, ID 83616
MLS# 98974332Listed by: SILVERCREEK REALTY GROUP - Open Sat, 12 to 3pmNew
 $2,130,000Active5 beds 6 baths6,268 sq. ft.
$2,130,000Active5 beds 6 baths6,268 sq. ft.1450 E Covey Run Ct, Eagle, ID 83616
MLS# 98974296Listed by: ALEI INTERNATIONAL  $1,338,516Pending3 beds 3 baths2,727 sq. ft.
$1,338,516Pending3 beds 3 baths2,727 sq. ft.1704 W Yellowstone Crt, Eagle, ID 83616
MLS# 98974290Listed by: SILVERCREEK REALTY GROUP- New
 $1,050,000Active4 beds 4 baths3,263 sq. ft.
$1,050,000Active4 beds 4 baths3,263 sq. ft.1695 N Black Forest Way, Eagle, ID 83616
MLS# 98974181Listed by: KELLER WILLIAMS REALTY BOISE - New
 $924,800Active4 beds 4 baths3,213 sq. ft.
$924,800Active4 beds 4 baths3,213 sq. ft.8458 W Graye St #Rainier, Meridian, ID 83646
MLS# 98974152Listed by: HOMES OF IDAHO  $636,500Pending3 beds 2 baths1,802 sq. ft.
$636,500Pending3 beds 2 baths1,802 sq. ft.6302 W Carnock Dr, Eagle, ID 83616
MLS# 98974141Listed by: HOMES OF IDAHO

