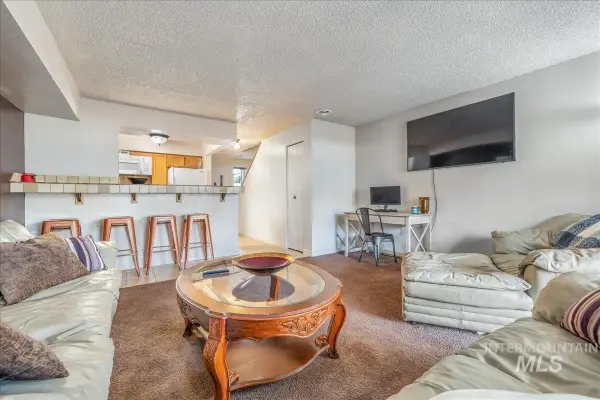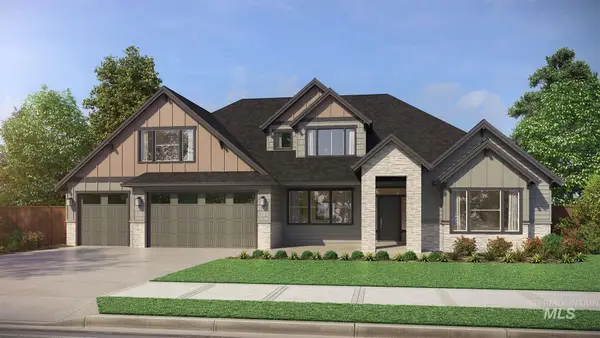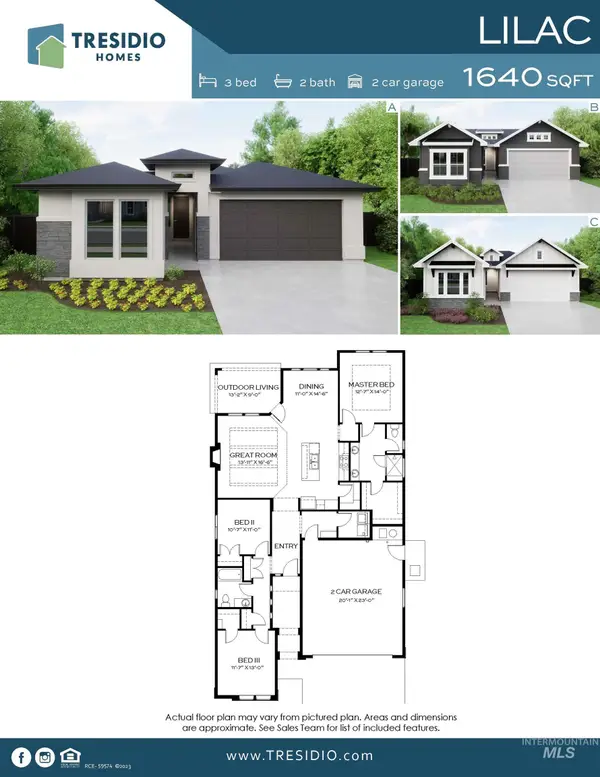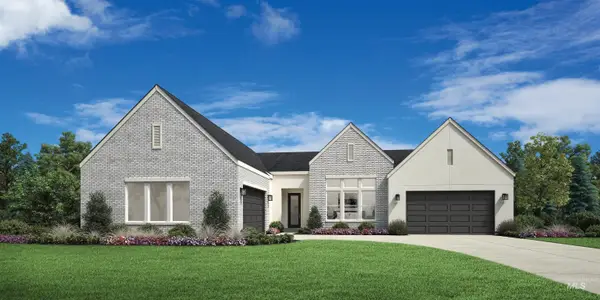7714 W Flathead Lake St., Eagle, ID 83616
Local realty services provided by:Better Homes and Gardens Real Estate 43° North
7714 W Flathead Lake St.,Eagle, ID 83616
$949,900
- 4 Beds
- 4 Baths
- 3,122 sq. ft.
- Single family
- Active
Upcoming open houses
- Sat, Dec 2711:00 am - 05:00 pm
- Sun, Dec 2811:00 am - 05:00 pm
- Wed, Dec 3111:00 am - 05:00 pm
Listed by: laetitia campbell, rachel moirMain: 208-900-6960
Office: the agency boise
MLS#:98967684
Source:ID_IMLS
Price summary
- Price:$949,900
- Price per sq. ft.:$304.26
- Monthly HOA dues:$66.67
About this home
Just completed construction! Get 4.99% (5.76% APR) on a 10/10 ARM. Monthly Payment $4,475.Call listing agent for more details and see attached Lender Disclosures for loan details. Home is MOVE-IN READY! The Aspen by Pacific Lifestyle Homes- Enjoy having the primary suite on the main level, as well as an office and another bedroom with en-suite bath. The primary bathroom features a free standing tub, large custom glass shower, dual vanities and a makeup vanity. Each bedroom has a walk-in closet. The upstairs features 2 bedrooms and a bathroom. The great room offers coffered ceilings and a beautiful tile fireplace. The kitchen is a chef's dream with large island, Bosch appliances, cabinetry to the ceiling and walk-in pantry. Step out onto a large covered patio w/ North facing backyard- Front/back landscaping and fencing are included. Visit our Model- Open Wed-Sunday 11-5PM- Meridian 7875 W Flathead Lake, Eagle.
Contact an agent
Home facts
- Year built:2025
- Listing ID #:98967684
- Added:41 day(s) ago
- Updated:December 26, 2025 at 11:42 PM
Rooms and interior
- Bedrooms:4
- Total bathrooms:4
- Full bathrooms:4
- Living area:3,122 sq. ft.
Heating and cooling
- Cooling:Central Air
- Heating:Forced Air, Natural Gas
Structure and exterior
- Roof:Architectural Style
- Year built:2025
- Building area:3,122 sq. ft.
- Lot area:0.24 Acres
Schools
- High school:Eagle
- Middle school:Star
- Elementary school:Eagle Hills
Utilities
- Water:City Service
Finances and disclosures
- Price:$949,900
- Price per sq. ft.:$304.26
New listings near 7714 W Flathead Lake St.
- New
 $619,900Active3 beds 3 baths2,472 sq. ft.
$619,900Active3 beds 3 baths2,472 sq. ft.433 N Rene Pl., Eagle, ID 83616
MLS# 98970326Listed by: AMHERST MADISON - New
 $305,000Active2 beds 2 baths960 sq. ft.
$305,000Active2 beds 2 baths960 sq. ft.269 N Eagle Glen Ln., Eagle, ID 83616
MLS# 98970314Listed by: KELLER WILLIAMS REALTY BOISE - New
 $679,900Active4 beds 2 baths2,006 sq. ft.
$679,900Active4 beds 2 baths2,006 sq. ft.1168 N Pinnacle Way, Eagle, ID 83616
MLS# 98970283Listed by: COLDWELL BANKER TOMLINSON - New
 $929,000Active3 beds 3 baths2,145 sq. ft.
$929,000Active3 beds 3 baths2,145 sq. ft.5394 W Haughburn Dr, Eagle, ID 83616
MLS# 98970267Listed by: POINT REALTY LLC - Coming Soon
 $1,199,900Coming Soon4 beds 4 baths
$1,199,900Coming Soon4 beds 4 baths1695 N Black Forest Way, Eagle, ID 83616
MLS# 98970249Listed by: KELLER WILLIAMS REALTY BOISE - Open Sat, 12:30 to 4:30pmNew
 $979,900Active3 beds 3 baths2,772 sq. ft.
$979,900Active3 beds 3 baths2,772 sq. ft.1871 W Timberstone Dr, Eagle, ID 83616
MLS# 98970181Listed by: AMHERST MADISON - New
 $1,244,900Active5 beds 4 baths3,756 sq. ft.
$1,244,900Active5 beds 4 baths3,756 sq. ft.7755 W Flathead Lake St, Eagle, ID 83616
MLS# 98970182Listed by: THE AGENCY BOISE - New
 $559,880Active3 beds 2 baths1,640 sq. ft.
$559,880Active3 beds 2 baths1,640 sq. ft.6540 E Lucy Drive, Eagle, ID 83646
MLS# 98970172Listed by: HOMES OF IDAHO - New
 $649,880Active3 beds 2 baths1,943 sq. ft.
$649,880Active3 beds 2 baths1,943 sq. ft.6602 N Good Dr., Eagle, ID 83629
MLS# 98970139Listed by: HOMES OF IDAHO  $1,341,360Pending4 beds 4 baths3,647 sq. ft.
$1,341,360Pending4 beds 4 baths3,647 sq. ft.1432 N Oldtown Way, Eagle, ID 83616
MLS# 98970140Listed by: TOLL BROTHERS REAL ESTATE, INC
