500 Maxwell Lane, Elk City, ID 83525
Local realty services provided by:Better Homes and Gardens Real Estate 43° North
500 Maxwell Lane,Elk City, ID 83525
$2,395,000
- 3 Beds
- 3 Baths
- 2,660 sq. ft.
- Single family
- Active
Listed by: bonnie willis
Office: idaho country properties
MLS#:98951286
Source:ID_IMLS
Price summary
- Price:$2,395,000
- Price per sq. ft.:$332.18
About this home
Experience the Lifestyle of Remote Living with Modern Conveniences in Idaho! Year-Round Residence, Air BnB, Vacation Property, Rental Income? This property has it all with over 7200 +/- sf of living space on 5 acres w/5 additional acres of pasture for the animals! Studio appt or Cottage house both have great room, 1 bed 1 bath furnished & currently used as rentals. Main house w/hardwood flooring, 3 bed, 2.5 bath, w/covered deck & hot tub room where you can relax & watch the wildlife in the meadow! Extremely well maintained, 2 wells, barn, pump house, sheds, 2 car garage & 3000 +/- sf shop w/attached gun room & storage room kept warm w/wood stove or propane heater. Relaxing on the covered deck overlooking the valley with elk is just one of the features this property has to offer. Each dwelling is maintained with quality, standards. Travel the trails thru the wilderness of the Nez Perce-Clearwater National Forests. Endless opportunity for outdoor adventure! Additional info in Assoc. Docs.BATVAI
Contact an agent
Home facts
- Year built:1980
- Listing ID #:98951286
- Added:151 day(s) ago
- Updated:November 15, 2025 at 04:11 PM
Rooms and interior
- Bedrooms:3
- Total bathrooms:3
- Full bathrooms:3
- Living area:2,660 sq. ft.
Heating and cooling
- Cooling:Wall/Window Unit(s)
- Heating:Electric, Propane, Wall Furnace, Wood
Structure and exterior
- Roof:Metal
- Year built:1980
- Building area:2,660 sq. ft.
- Lot area:9.69 Acres
Schools
- High school:Clearwater Valley
- Middle school:Clearwater Valley
- Elementary school:Clearwater Valley
Utilities
- Water:Well
- Sewer:Septic Tank
Finances and disclosures
- Price:$2,395,000
- Price per sq. ft.:$332.18
- Tax amount:$1,491 (2024)
New listings near 500 Maxwell Lane
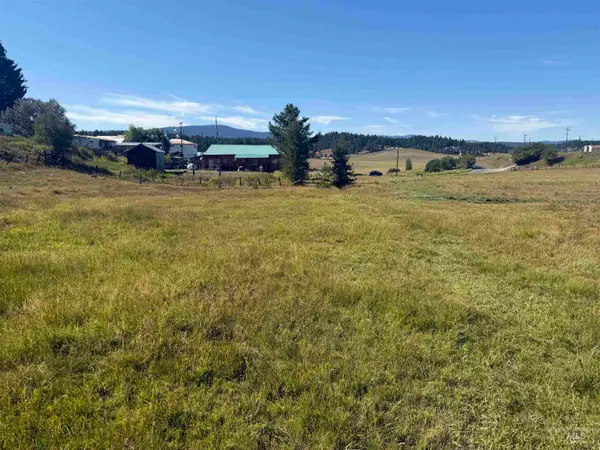 $59,000Active0.42 Acres
$59,000Active0.42 AcresTBD School Drive, Elk City, ID 83525
MLS# 98958757Listed by: SILVERCREEK REALTY GROUP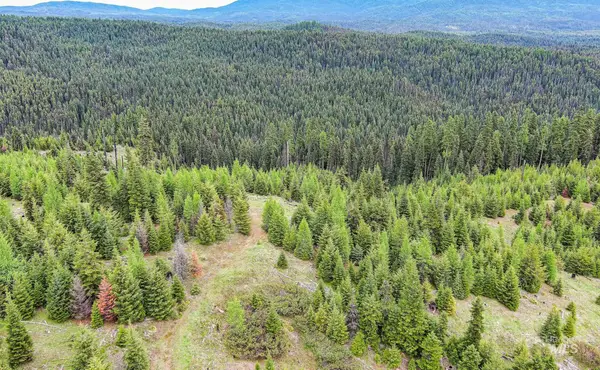 $249,000Active40.1 Acres
$249,000Active40.1 AcresTBD Parcel 9 Tree Farm Trails Road, Elk City, ID 83525
MLS# 98960984Listed by: SILVERCREEK REALTY GROUP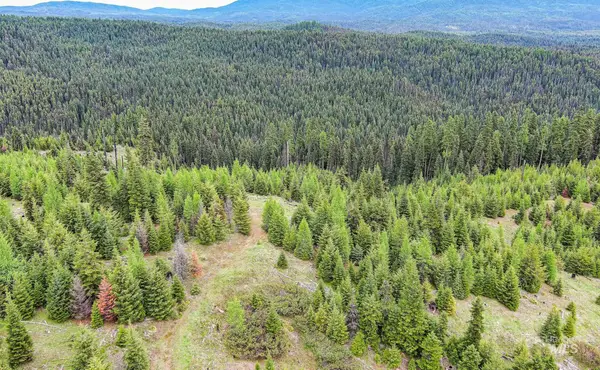 $169,000Pending20.18 Acres
$169,000Pending20.18 AcresTBD Parcel 7 Tree Farm Trails Road, Elk City, ID 83525
MLS# 98960787Listed by: SILVERCREEK REALTY GROUP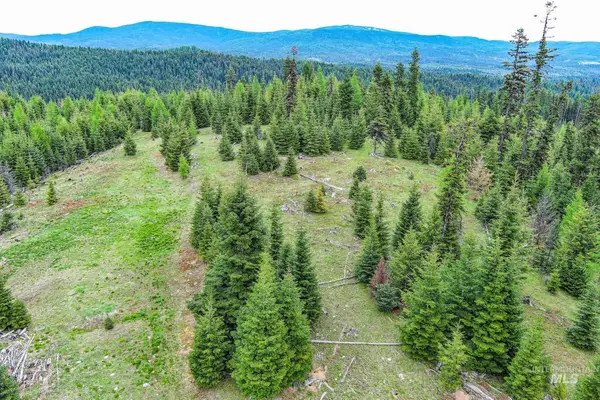 $169,000Active17.52 Acres
$169,000Active17.52 AcresTBD Parcel 8 Tree Farm Trails Road, Elk City, ID 83525
MLS# 98960790Listed by: SILVERCREEK REALTY GROUP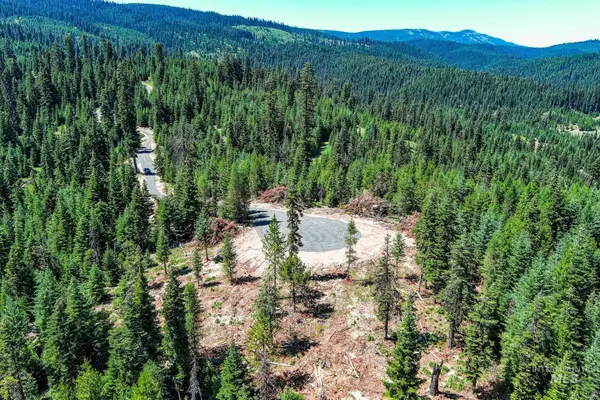 $179,000Active18.37 Acres
$179,000Active18.37 AcresTBD Parcel 6 Tree Farm Trails Road, Elk City, ID 83525
MLS# 98960774Listed by: SILVERCREEK REALTY GROUP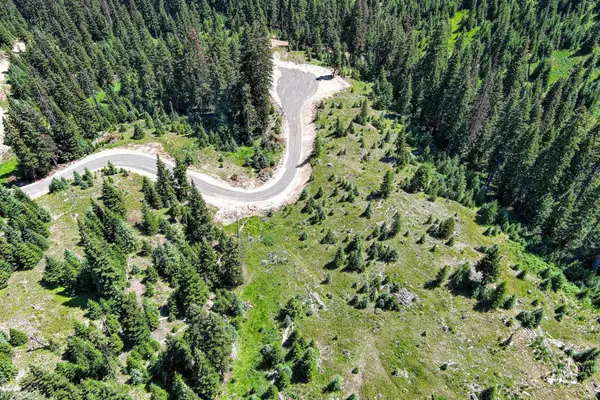 $149,000Active10.6 Acres
$149,000Active10.6 AcresTBD Parcel 5 Tree Farm Trails Road, Elk City, ID 83525
MLS# 98960771Listed by: SILVERCREEK REALTY GROUP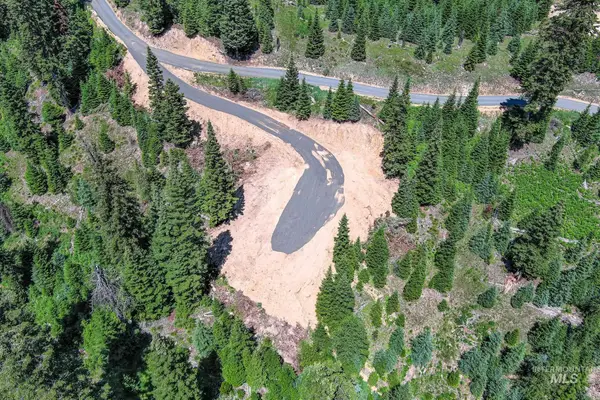 $129,000Active15.55 Acres
$129,000Active15.55 AcresTBD Parcel 2 Tree Farm Trails Road, Elk City, ID 83525
MLS# 98954263Listed by: SILVERCREEK REALTY GROUP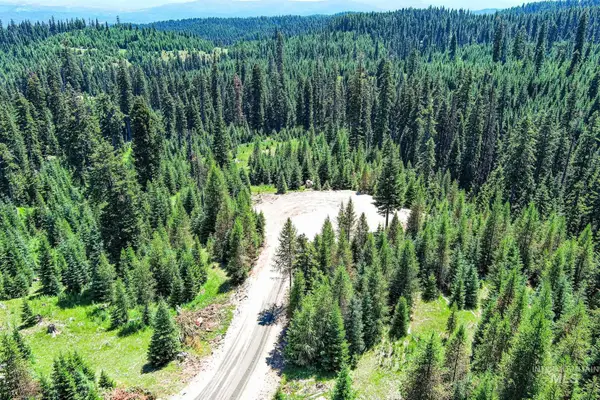 $149,000Active12.03 Acres
$149,000Active12.03 AcresTBD Parcel 3 Tree Farm Trails Road, Elk City, ID 83525
MLS# 98954270Listed by: SILVERCREEK REALTY GROUP $149,000Active14.47 Acres
$149,000Active14.47 AcresTBD Parcel 4 Tree Farm Trails Road, Elk City, ID 83525
MLS# 98954274Listed by: SILVERCREEK REALTY GROUP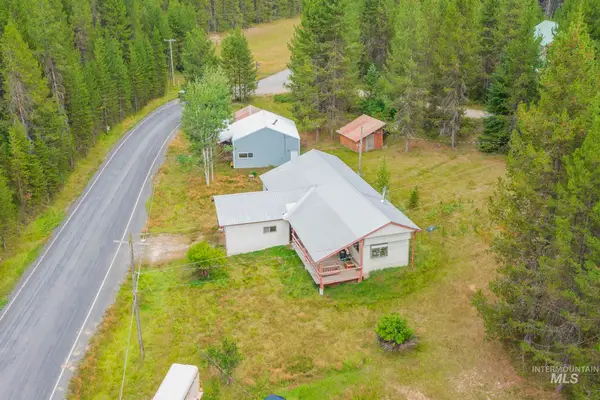 $229,000Active2 beds 1 baths938 sq. ft.
$229,000Active2 beds 1 baths938 sq. ft.140 Ridgeway, Elk City, ID 83525
MLS# 98960716Listed by: PROFESSIONAL REALTY SERVICES IDAHO
