116 Franklin Street, FIRTH, ID 83236
Local realty services provided by:Better Homes and Gardens Real Estate 43° North
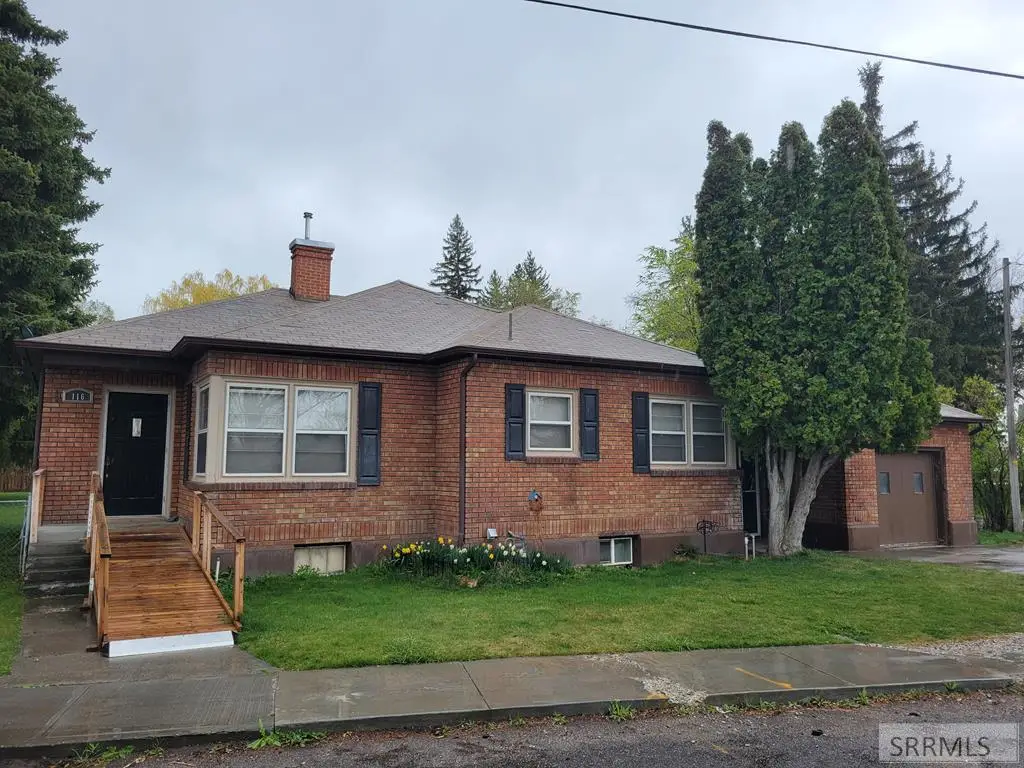
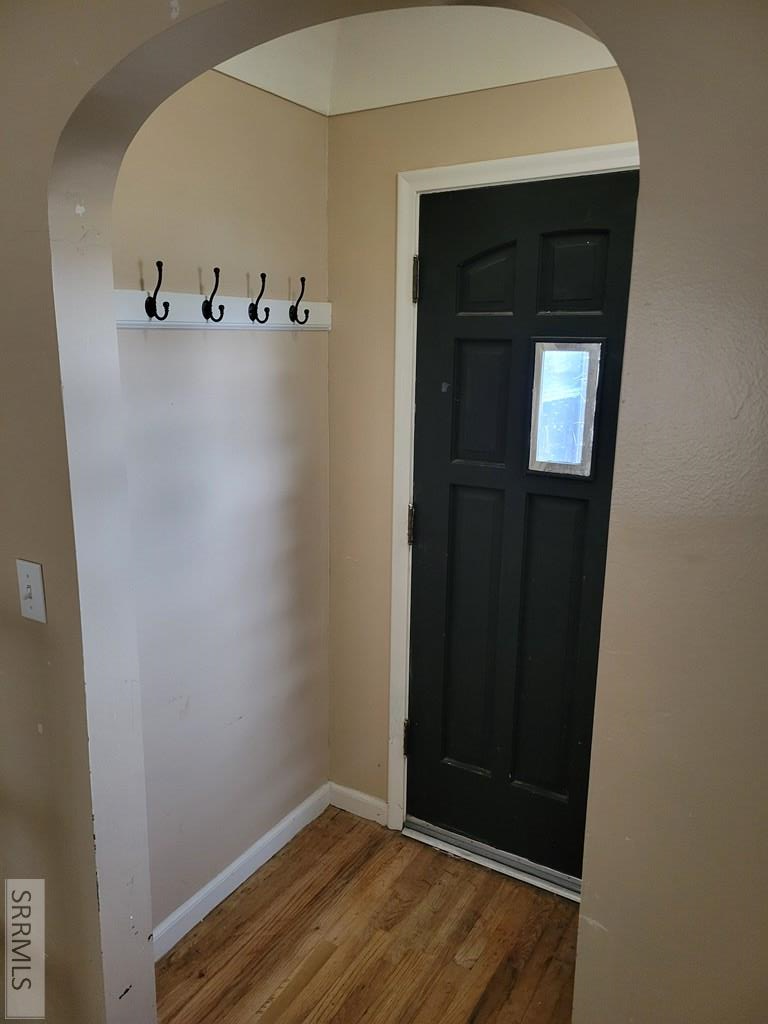
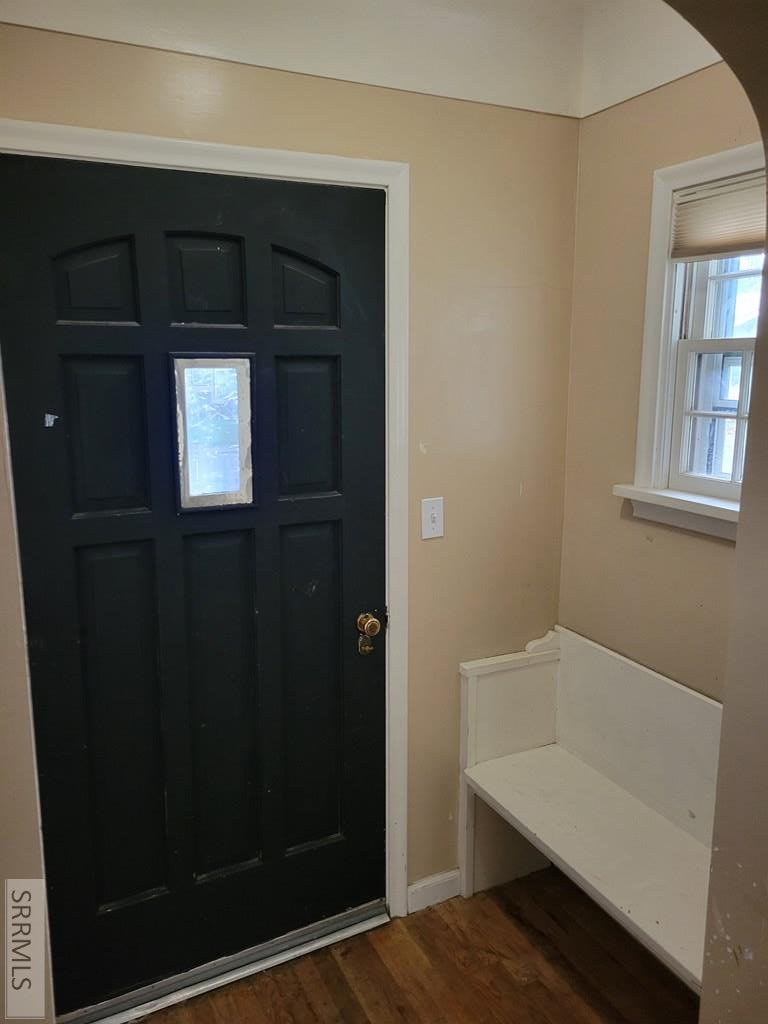
116 Franklin Street,FIRTH, ID 83236
$299,000
- 4 Beds
- 2 Baths
- 2,466 sq. ft.
- Single family
- Pending
Listed by:gary bake
Office:assist 2 sell the realty team
MLS#:2176305
Source:ID_SRMLS
Price summary
- Price:$299,000
- Price per sq. ft.:$121.25
About this home
If you have always wanted to be in Firth NOW IS YOUR CHANCE! This home offers flexibility. You can easily make the downstairs a separate dwelling or use all of the space and extra kitchen setup for entertaining. As you arrive at the property you will notice the hassle free brick exterior. As you head to the front door you will see that the entrance is wheelchair friendly. Once inside you will notice the arched doorways and the stylish cove molding. The living area also has built in shelves for display or extra storage. The eat in kitchen is roomy and will be able to accommodate everyone. Along with the four bedrooms and two full bathrooms you will also find a large cold storage area and other big closet and storage spaces. The fully fenced backyard is spacious and has a great garden area. You will find established fruit trees and grass with a shed to house all of your garden tools. SELLER WILLING TO PAY A ROOFING INVOICE AT CLOSING, WITH AN ACCEPTABLE OFFER. Home being sold as is.
Contact an agent
Home facts
- Year built:1947
- Listing Id #:2176305
- Added:98 day(s) ago
- Updated:July 30, 2025 at 07:10 AM
Rooms and interior
- Bedrooms:4
- Total bathrooms:2
- Full bathrooms:2
- Living area:2,466 sq. ft.
Heating and cooling
- Heating:Forced Air
Structure and exterior
- Roof:3 Tab
- Year built:1947
- Building area:2,466 sq. ft.
- Lot area:0.29 Acres
Schools
- High school:FIRTH 59HS
- Middle school:FIRTH 59JH
- Elementary school:AW JOHNSON59EL
Utilities
- Water:Public
- Sewer:Public Sewer
Finances and disclosures
- Price:$299,000
- Price per sq. ft.:$121.25
- Tax amount:$967 (2024)
New listings near 116 Franklin Street
 $299,000Pending4 beds 2 baths1,376 sq. ft.
$299,000Pending4 beds 2 baths1,376 sq. ft.404 Pine Street, FIRTH, ID 83236
MLS# 2178593Listed by: BOSS REAL ESTATE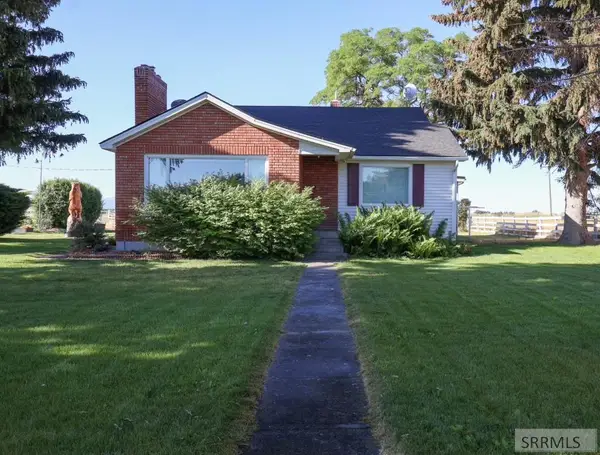 $525,000Pending4 beds 2 baths1,935 sq. ft.
$525,000Pending4 beds 2 baths1,935 sq. ft.351 475 N, FIRTH, ID 83236
MLS# 2178174Listed by: ROI BROKERS, LLC $550,000Pending11.49 Acres
$550,000Pending11.49 AcresTBD 575 E, FIRTH, ID 83236
MLS# 2177987Listed by: EXP REALTY LLC $425,000Active-- beds -- baths
$425,000Active-- beds -- bathsTBD Long Valley Road, FIRTH, ID 83236
MLS# 2177952Listed by: BELLHAVEN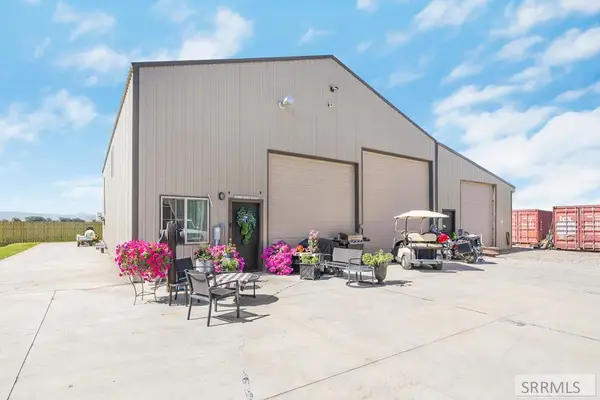 $1,180,000Active3 beds 2 baths1,220 sq. ft.
$1,180,000Active3 beds 2 baths1,220 sq. ft.743 E 700 N, FIRTH, ID 83236
MLS# 2177707Listed by: ENGEL AND VOLKERS JACKSON HOLE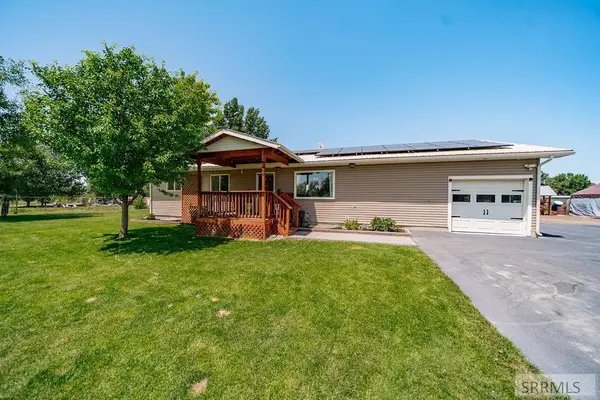 $485,000Active5 beds 3 baths2,600 sq. ft.
$485,000Active5 beds 3 baths2,600 sq. ft.779 N 600 E, FIRTH, ID 83236
MLS# 2177682Listed by: EVOLV BROKERAGE $950,000Active2 beds 2 baths1,475 sq. ft.
$950,000Active2 beds 2 baths1,475 sq. ft.416 700 N, FIRTH, ID 83236
MLS# 2176985Listed by: ENGEL AND VOLKERS JACKSON HOLE $35,000Active2 beds 1 baths840 sq. ft.
$35,000Active2 beds 1 baths840 sq. ft.315 Roosevelt Street #19, FIRTH, ID 83236
MLS# 2176974Listed by: EVOLV BROKERAGE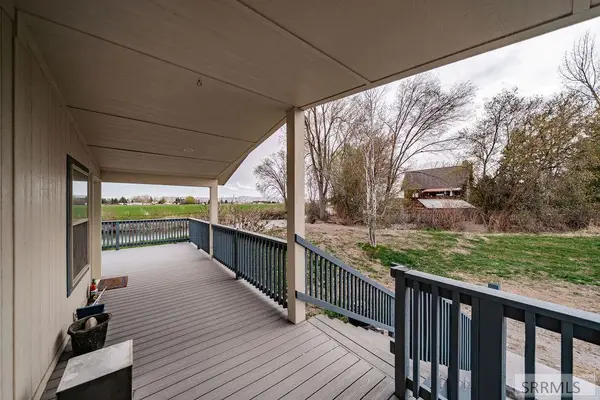 $385,000Pending5 beds 4 baths2,880 sq. ft.
$385,000Pending5 beds 4 baths2,880 sq. ft.255 Franklin Street, FIRTH, ID 83236
MLS# 2176492Listed by: SILVERCREEK REALTY GROUP
