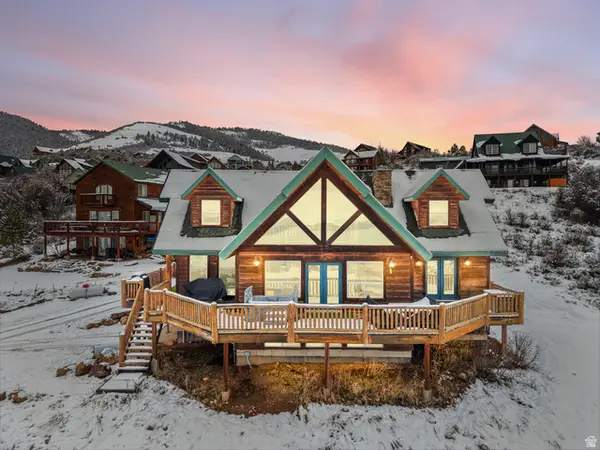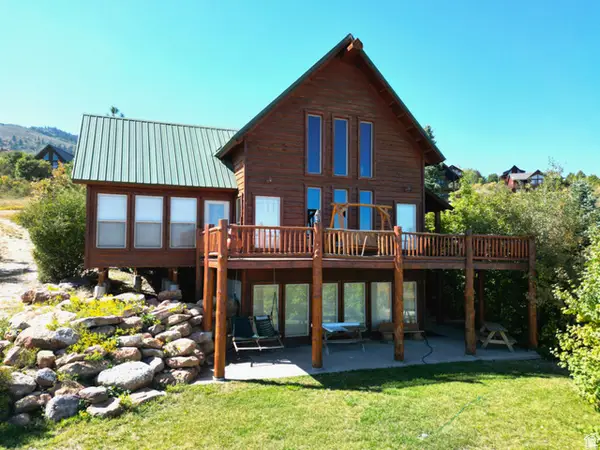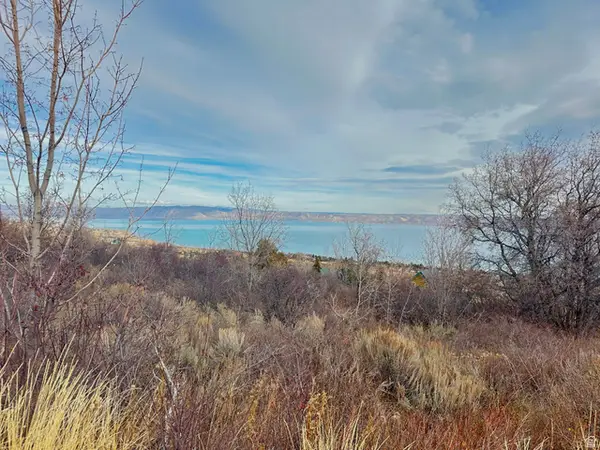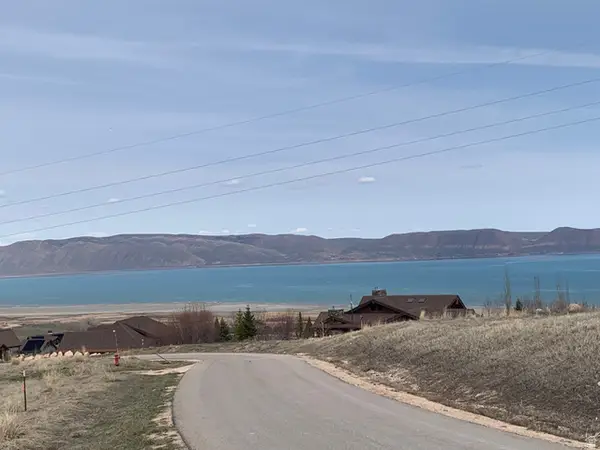109 Gentle Ben Rd, Fish Haven, ID 83287
Local realty services provided by:Better Homes and Gardens Real Estate Momentum
109 Gentle Ben Rd,Fish Haven, ID 83287
$1,384,000
- 7 Beds
- 6 Baths
- 4,291 sq. ft.
- Single family
- Active
Listed by: gary c mckee
Office: bear lake realty, inc
MLS#:2017566
Source:SL
Price summary
- Price:$1,384,000
- Price per sq. ft.:$322.54
- Monthly HOA dues:$20.83
About this home
Stunning Mountain Modern Retreat in Aspen Creek Meadows with Panoramic Bear Lake Views!!! Discover the ultimate mountain escape in this beautiful new custom-built home in Aspen Creek Meadows. Crafted with striking 10-inch logs and designed with timeless mountain modern style, this three-level masterpiece offers 7 spacious bedrooms, 6 bathrooms, and breathtaking views of Bear Lake from nearly every room. Enjoy seamless indoor-outdoor living with a covered front porch, two covered decks, and a covered lower patio-perfect for taking in the scenery year-round. The home sits on a paved lot with a RV-size garage, paved driveway, and parking for 10+ vehicles-a rare find in this scenic location. Inside, the open-concept living spaces blend rustic charm with modern comfort. Nearly all furnishings and decor are included, making this property truly turn-key. With short-term rentals allowed, it's also an excellent investment opportunity. Outdoor enthusiasts will love the direct access to the Fish Haven Canyon trailhead for ATV riding, snowmobiling, snowshoeing, hiking, and mountain biking. As a homeowner, you'll also enjoy private beach access on the shores of Bear Lake-exclusive to owners in the subdivision. To top it off, the property features a spectacular gazebo and fire pit area using historic Bear Lake Marina dock material with postcard-perfect views of the lake, creating the perfect gathering spot for family and friends. Whether you're looking for a luxurious family retreat, an income-generating rental, or both-this one-of-a-kind home offers it all. Schedule your private showing today and start living the Bear Lake lifestyle!
Contact an agent
Home facts
- Year built:2023
- Listing ID #:2017566
- Added:547 day(s) ago
- Updated:February 14, 2026 at 12:08 PM
Rooms and interior
- Bedrooms:7
- Total bathrooms:6
- Full bathrooms:6
- Living area:4,291 sq. ft.
Heating and cooling
- Cooling:Central Air
- Heating:Forced Air, Gas: Stove, Propane
Structure and exterior
- Roof:Asphalt
- Year built:2023
- Building area:4,291 sq. ft.
- Lot area:0.75 Acres
Schools
- High school:Bear Lake
- Middle school:Bear Lake
- Elementary school:Paris
Utilities
- Water:Culinary, Water Connected
- Sewer:Sewer Connected, Sewer: Connected
Finances and disclosures
- Price:$1,384,000
- Price per sq. ft.:$322.54
- Tax amount:$3,955
New listings near 109 Gentle Ben Rd
- New
 $2,300,000Active11.5 Acres
$2,300,000Active11.5 AcresAddress Withheld By Seller, Fish Haven, ID 83287
MLS# 2136214Listed by: RECREATION REALTY, P.C.  $365,000Active6 beds 4 baths4,759 sq. ft.
$365,000Active6 beds 4 baths4,759 sq. ft.162 Hawksbeard Cir #48, Fish Haven, ID 83287
MLS# 2134408Listed by: REMAX REAL ESTATE AND ASSOCIATES LLC $479,000Active4 beds 3 baths1,900 sq. ft.
$479,000Active4 beds 3 baths1,900 sq. ft.46 Alder Ct #638, Fish Haven, ID 83287
MLS# 2134312Listed by: RECREATION REALTY, P.C. $1,200,000Active5 beds 3 baths3,600 sq. ft.
$1,200,000Active5 beds 3 baths3,600 sq. ft.61 Mule Deer Cir, Fish Haven, ID 83287
MLS# 2129560Listed by: REAL ESTATE OF BEAR LAKE, LLC $649,900Active3 beds 3 baths3,102 sq. ft.
$649,900Active3 beds 3 baths3,102 sq. ft.15 Mule Deer Cir #213, Fish Haven, ID 83287
MLS# 2127437Listed by: REAL ESTATE OF BEAR LAKE, LLC $75,000Pending0.2 Acres
$75,000Pending0.2 Acres120 Nez Perce Cir, Fish Haven, ID 83287
MLS# 2126933Listed by: RECREATION REALTY, P.C. $1,995,000Active7 beds 5 baths4,930 sq. ft.
$1,995,000Active7 beds 5 baths4,930 sq. ft.216 Hawksbeard Cir, Fish Haven, ID 83287
MLS# 2124514Listed by: BEAR LAKE REALTY, INC $225,000Active1.08 Acres
$225,000Active1.08 Acres248 Hickock Dr, Fish Haven, ID 83287
MLS# 2123199Listed by: TOWN & COUNTRY REALTY BEAR LAKE, INC $1,150,000Active4 beds 4 baths2,301 sq. ft.
$1,150,000Active4 beds 4 baths2,301 sq. ft.2258 Us Hwy 89, Fish Haven, ID 83287
MLS# 2122486Listed by: BEAR LAKE REALTY, INC $295,000Active4.27 Acres
$295,000Active4.27 Acres1030 Reserve Dr #229, Fish Haven, ID 83287
MLS# 2121162Listed by: BEAR LAKE REALTY, INC

