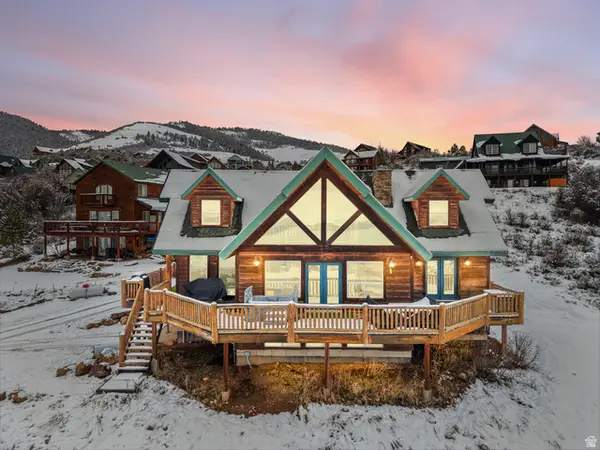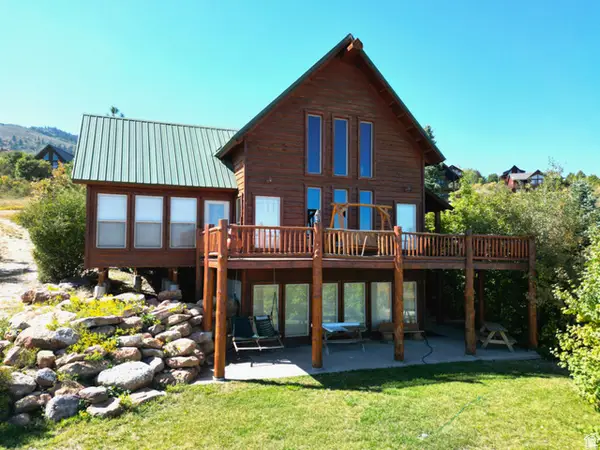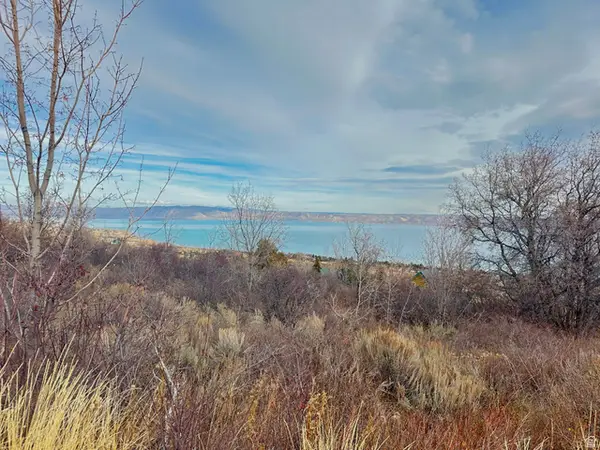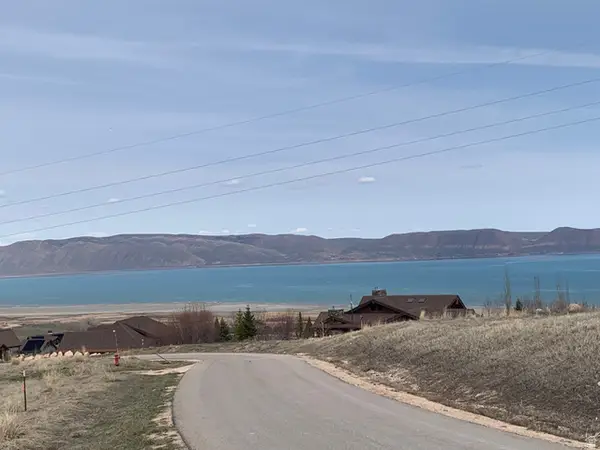931 Blue Sage Dr, Fish Haven, ID 83287
Local realty services provided by:Better Homes and Gardens Real Estate Momentum
931 Blue Sage Dr,Fish Haven, ID 83287
$2,500,000
- 7 Beds
- 5 Baths
- 5,893 sq. ft.
- Single family
- Active
Listed by: gary c mckee
Office: bear lake realty, inc
MLS#:2121031
Source:SL
Price summary
- Price:$2,500,000
- Price per sq. ft.:$424.23
- Monthly HOA dues:$125
About this home
Stunning new build located in the private, gated, and paved community of The Reserve at Bear Lake. This beautifully designed home offers three bedrooms on the main level, including a spacious master suite featuring a walk-in shower, large soaking tub, and private toilet room. The open-concept kitchen, dining, and great room flow seamlessly together and open onto one of two covered decks on the main level, creating the perfect space for entertaining or relaxing while taking in the lake and mountain surroundings. The impressive garage includes a large two-car bay, an extended boat bay or workshop area, and a finished gym room for year-round fitness and recreation. The lower level adds even more space with four additional bedrooms, including another master suite and a fun bunk room, plus a huge recreation room and two covered patios that expand the outdoor living areas. Residents of The Reserve enjoy premier amenities, including a large clubhouse with a fitness room, two seasonal heated pools, a year-round hot tub, a splash pad, covered pavilion, grilling area, basketball, tennis, and pickleball courts, a playground, and gated beach access to beautiful Bear Lake. Short-term rentals are allowed, making this home ideal as a personal retreat or investment property. NEW BUILD located in private, gated paved community of The Reserve at Bear Lake. Three bedrooms on main level, with one being master suite with walk in shower and large soaking tub, toilet room. Main also has open kitchen, dining, great room which opens up on one of the two covered decks on main level. Huge garage....a two-car bay and then an additional longboat garage/shop. Also a finished separate gym room in garage area. Lower level has four bedrooms with one being another master suite and one being a bunk room. Also a huge rec room and 2 covered patios for great outdoor space. Great amenities with a large clubhouse with fitness room, two heated polos (seasonal). hot tub (year round), splash pad, covered pavilion area, grilling area, basketball court, tennis court and pickleball court, playground and gated beach access to Bear Lake! Short term rentals allowed,
Contact an agent
Home facts
- Year built:2025
- Listing ID #:2121031
- Added:102 day(s) ago
- Updated:February 14, 2026 at 12:18 PM
Rooms and interior
- Bedrooms:7
- Total bathrooms:5
- Full bathrooms:4
- Half bathrooms:1
- Living area:5,893 sq. ft.
Heating and cooling
- Cooling:Central Air
- Heating:Forced Air, Propane
Structure and exterior
- Roof:Asphalt
- Year built:2025
- Building area:5,893 sq. ft.
- Lot area:0.39 Acres
Schools
- High school:Bear Lake
- Middle school:Bear Lake
- Elementary school:Paris
Utilities
- Water:Culinary, Private, Water Connected
- Sewer:Sewer Connected, Sewer: Connected
Finances and disclosures
- Price:$2,500,000
- Price per sq. ft.:$424.23
- Tax amount:$1
New listings near 931 Blue Sage Dr
- New
 $2,300,000Active11.5 Acres
$2,300,000Active11.5 AcresAddress Withheld By Seller, Fish Haven, ID 83287
MLS# 2136214Listed by: RECREATION REALTY, P.C.  $365,000Active6 beds 4 baths4,759 sq. ft.
$365,000Active6 beds 4 baths4,759 sq. ft.162 Hawksbeard Cir #48, Fish Haven, ID 83287
MLS# 2134408Listed by: REMAX REAL ESTATE AND ASSOCIATES LLC $479,000Active4 beds 3 baths1,900 sq. ft.
$479,000Active4 beds 3 baths1,900 sq. ft.46 Alder Ct #638, Fish Haven, ID 83287
MLS# 2134312Listed by: RECREATION REALTY, P.C. $1,200,000Active5 beds 3 baths3,600 sq. ft.
$1,200,000Active5 beds 3 baths3,600 sq. ft.61 Mule Deer Cir, Fish Haven, ID 83287
MLS# 2129560Listed by: REAL ESTATE OF BEAR LAKE, LLC $649,900Active3 beds 3 baths3,102 sq. ft.
$649,900Active3 beds 3 baths3,102 sq. ft.15 Mule Deer Cir #213, Fish Haven, ID 83287
MLS# 2127437Listed by: REAL ESTATE OF BEAR LAKE, LLC $75,000Pending0.2 Acres
$75,000Pending0.2 Acres120 Nez Perce Cir, Fish Haven, ID 83287
MLS# 2126933Listed by: RECREATION REALTY, P.C. $1,995,000Active7 beds 5 baths4,930 sq. ft.
$1,995,000Active7 beds 5 baths4,930 sq. ft.216 Hawksbeard Cir, Fish Haven, ID 83287
MLS# 2124514Listed by: BEAR LAKE REALTY, INC $225,000Active1.08 Acres
$225,000Active1.08 Acres248 Hickock Dr, Fish Haven, ID 83287
MLS# 2123199Listed by: TOWN & COUNTRY REALTY BEAR LAKE, INC $1,150,000Active4 beds 4 baths2,301 sq. ft.
$1,150,000Active4 beds 4 baths2,301 sq. ft.2258 Us Hwy 89, Fish Haven, ID 83287
MLS# 2122486Listed by: BEAR LAKE REALTY, INC $295,000Active4.27 Acres
$295,000Active4.27 Acres1030 Reserve Dr #229, Fish Haven, ID 83287
MLS# 2121162Listed by: BEAR LAKE REALTY, INC

