303 Bobcat St., Fruitland, ID 83619
Local realty services provided by:Better Homes and Gardens Real Estate 43° North
303 Bobcat St.,Fruitland, ID 83619
$589,358
- 4 Beds
- 3 Baths
- 2,450 sq. ft.
- Single family
- Pending
Listed by: lisa graceMain: 208-841-3088
Office: real broker llc.
MLS#:98961332
Source:ID_IMLS
Price summary
- Price:$589,358
- Price per sq. ft.:$240.55
- Monthly HOA dues:$29.17
About this home
The Lewiston with bonus, 4th bedroom, & RV bay is the perfect layout for your new home. The formal entryway, split bedroom design, private master area, bonus room with 4th bedroom & 3rd full bathroom upstairs make for an amazing floor plan. The vaulted ceilings that span the great room, kitchen, & dining area allow for ample natural light. Gas fireplace in living room. The kitchen boasts a 7' island with bar overhang for additional seating, granite countertops, farmhouse sink, upgraded stainless steel appliances, gas cook top, full-tiled backsplash, & a large walk-in butlers pantry. The private master bedroom has an amazing soaker tub with tile surround & a 6' tile walk-in shower, dual vanity w/ granite, & toilet room. Upstairs you'll enjoy a bonus room complimented by a jack & jill full bathroom with access to the additional bedroom which includes a walk-in closet. Outside you'll find a covered back patio, full sprinklers, & front & rear sod. 21x23 insulated garage & 14x 36 RV Bay w/ opener. RV gate as well!
Contact an agent
Home facts
- Year built:2026
- Listing ID #:98961332
- Added:166 day(s) ago
- Updated:February 25, 2026 at 08:34 AM
Rooms and interior
- Bedrooms:4
- Total bathrooms:3
- Full bathrooms:3
- Living area:2,450 sq. ft.
Heating and cooling
- Cooling:Central Air
- Heating:Forced Air, Natural Gas
Structure and exterior
- Roof:Composition
- Year built:2026
- Building area:2,450 sq. ft.
- Lot area:0.29 Acres
Schools
- High school:Fruitland
- Middle school:Fruitland
- Elementary school:Fruitland
Utilities
- Water:City Service
Finances and disclosures
- Price:$589,358
- Price per sq. ft.:$240.55
New listings near 303 Bobcat St.
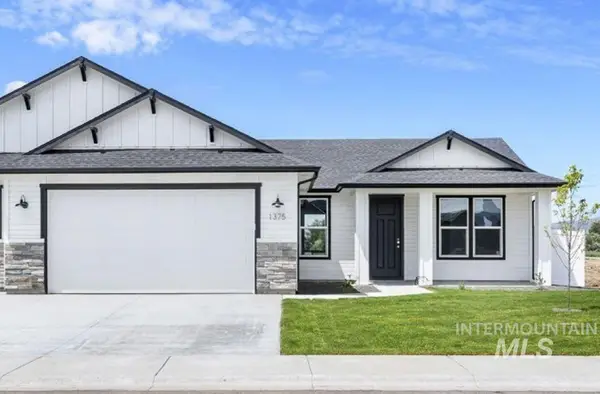 $420,550Pending4 beds 2 baths1,712 sq. ft.
$420,550Pending4 beds 2 baths1,712 sq. ft.555 Bison St, Fruitland, ID 83619
MLS# 98975710Listed by: REAL BROKER LLC- New
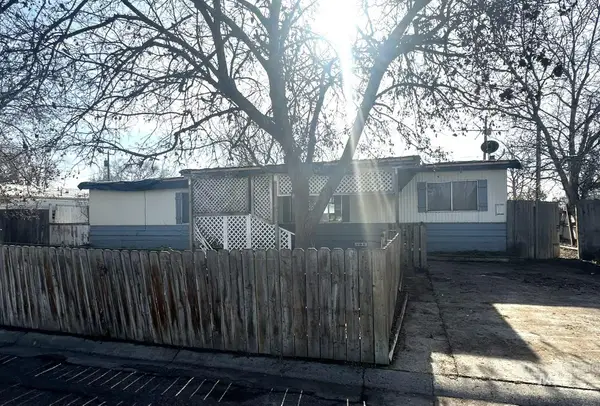 $110,000Active3 beds 2 baths1,344 sq. ft.
$110,000Active3 beds 2 baths1,344 sq. ft.916 Victoria, Fruitland, ID 83619
MLS# 98975615Listed by: EXP REALTY, LLC - New
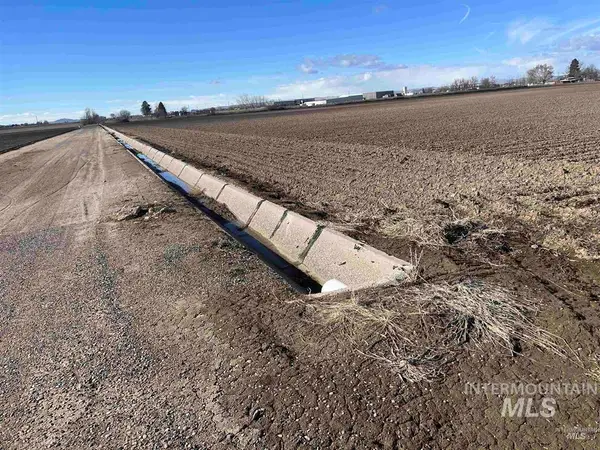 $950,000Active-- beds -- baths
$950,000Active-- beds -- baths6613 Denver Rd, Fruitland, ID 83619
MLS# 98975455Listed by: WESTERN IDAHO REALTY - New
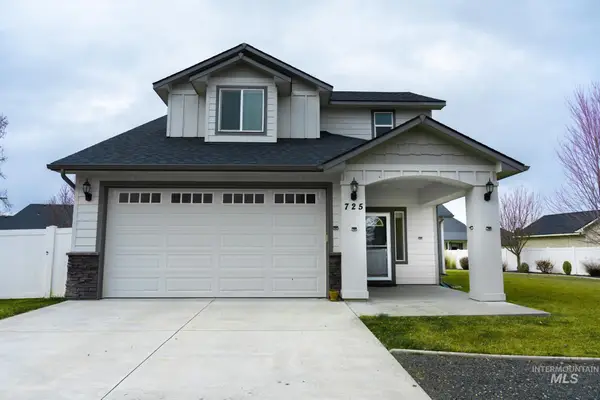 $469,000Active3 beds 3 baths1,817 sq. ft.
$469,000Active3 beds 3 baths1,817 sq. ft.725 Lilac St., Fruitland, ID 83619
MLS# 98975352Listed by: TRUE NORTH REAL ESTATE GROUP, LLC - New
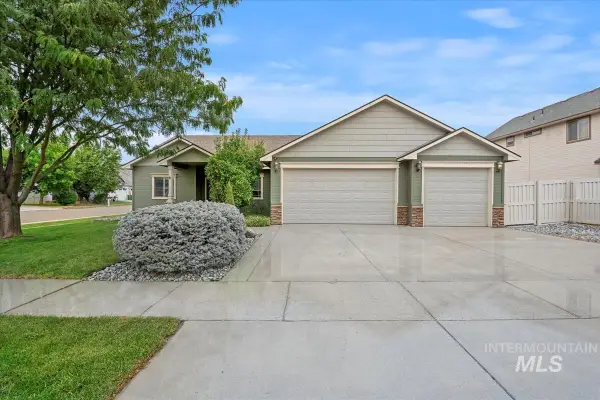 $375,000Active3 beds 2 baths1,633 sq. ft.
$375,000Active3 beds 2 baths1,633 sq. ft.2138 Bishop Ave, Fruitland, ID 83619
MLS# 98975129Listed by: TEMPLETON REAL ESTATE GROUP - New
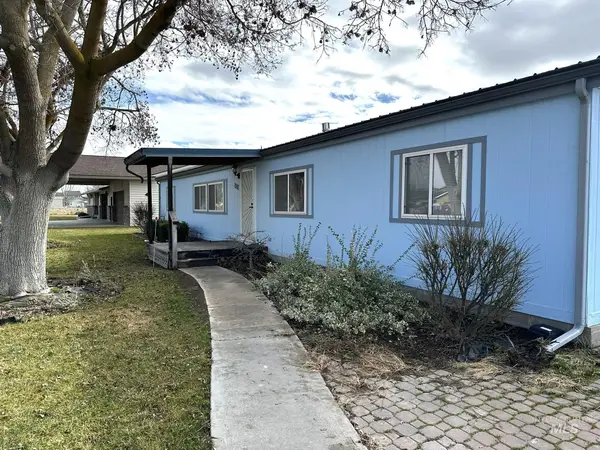 $329,900Active4 beds 2 baths1,782 sq. ft.
$329,900Active4 beds 2 baths1,782 sq. ft.1557 NW 26 Th St, Fruitland, ID 83619
MLS# 98975089Listed by: EXP REALTY, LLC - New
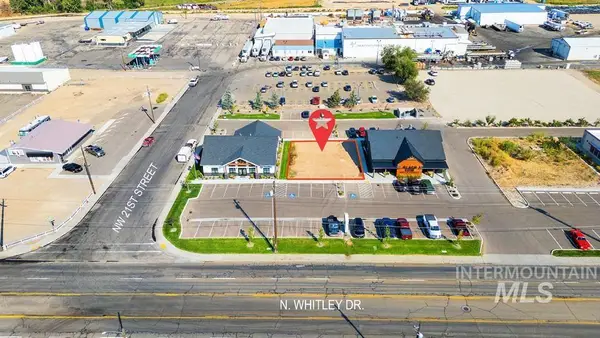 $329,000Active0.33 Acres
$329,000Active0.33 Acres2044 N Whitley Dr, Fruitland, ID 83619
MLS# 98975029Listed by: REAL BROKER LLC - New
 $309,900Active3 beds 2 baths1,437 sq. ft.
$309,900Active3 beds 2 baths1,437 sq. ft.510 W 1st St, Fruitland, ID 83619
MLS# 98974881Listed by: BOISE PREMIER REAL ESTATE 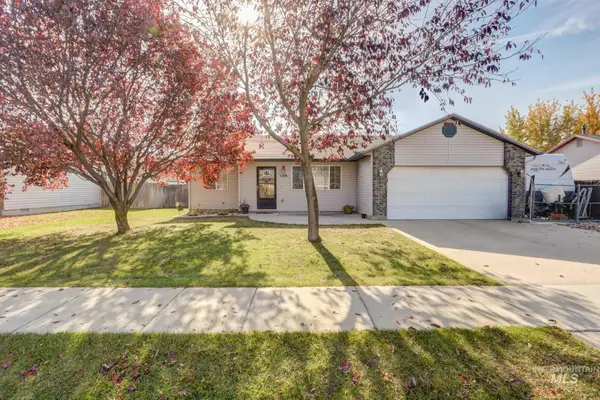 $339,000Active3 beds 2 baths1,156 sq. ft.
$339,000Active3 beds 2 baths1,156 sq. ft.1108 NW 24th Street, Fruitland, ID 83619
MLS# 98974869Listed by: TRUE NORTH REAL ESTATE GROUP, LLC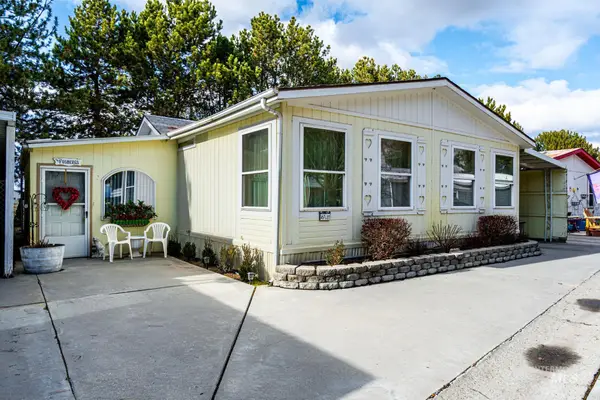 $135,999Active2 beds 2 baths1,560 sq. ft.
$135,999Active2 beds 2 baths1,560 sq. ft.2701 N Alder Dr #61, Fruitland, ID 83619
MLS# 98974562Listed by: TRUE NORTH REAL ESTATE GROUP, LLC

