3142 Nuno Drive, Fruitland, ID 83619
Local realty services provided by:Better Homes and Gardens Real Estate 43° North
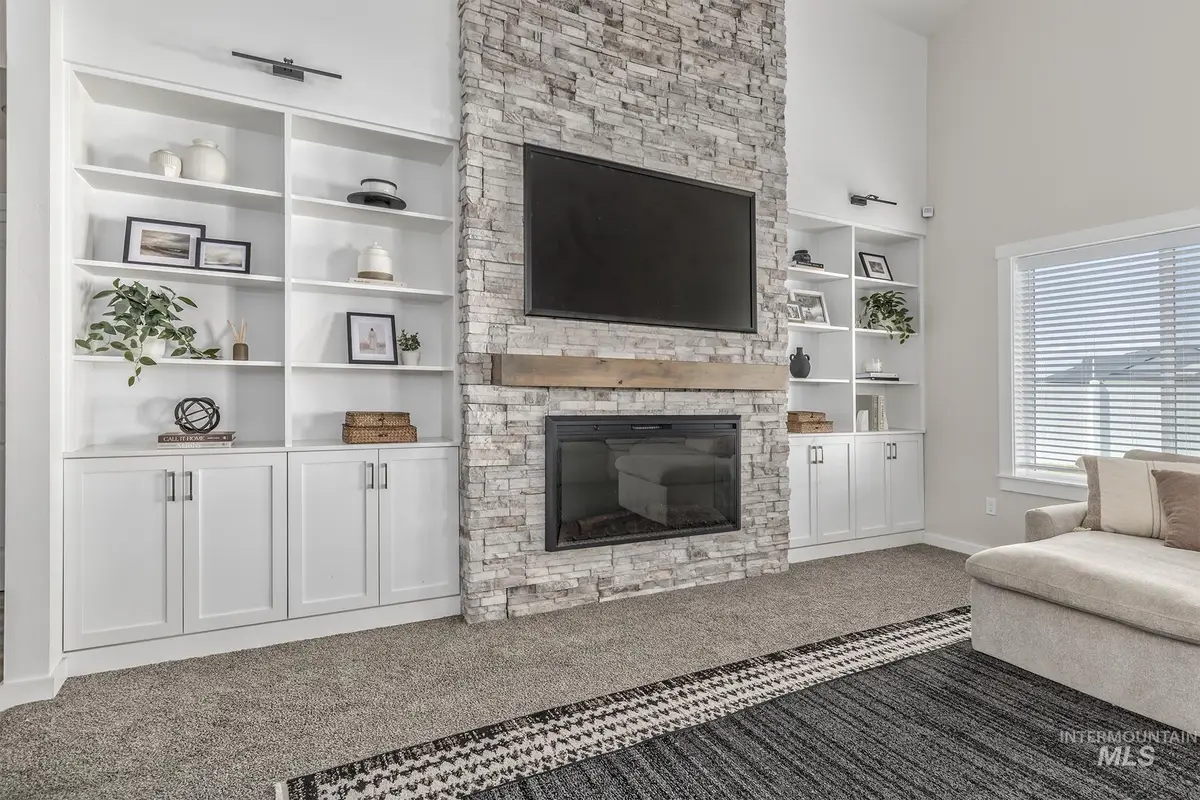


3142 Nuno Drive,Fruitland, ID 83619
$584,900
- 4 Beds
- 3 Baths
- 2,450 sq. ft.
- Single family
- Active
Listed by:otilia rose
Office:homes of idaho
MLS#:98949761
Source:ID_IMLS
Price summary
- Price:$584,900
- Price per sq. ft.:$238.73
- Monthly HOA dues:$22.08
About this home
Stunning 4 bed, 3 bath home with RV garage and upstairs bonus room on 0.28 acres in North Baja Estates! Built in 2023, thoughtfully designed to maximize space with under stair storage, hallway closets & more. Custom wall paneling adds character throughout. Expansive family room has custom floor-to-ceiling built-in shelving and floor-to-ceiling stone electric fireplace in room - perfect for entertaining and creating a nice ambiance during holidays. Chef’s kitchen features a built-in gas range, oven (air fryer capable), microwave/2nd oven combo, pretty quartz countertops, & vast pantry. Upstairs includes a Jack & Jill full bathroom between the 4th bedroom & bonus room. All bedrooms have walk-in closets for added comfort! The main floor primary bedroom w/ ensuite bathroom features dual vanities, large soaking tub, and a tiled walk-in shower. BBQ or relax under your covered back patio! Located in a quiet small neighborhood next to Payette River Sports Complex featuring soccer fields, playground, benches & more.
Contact an agent
Home facts
- Year built:2023
- Listing Id #:98949761
- Added:70 day(s) ago
- Updated:July 13, 2025 at 06:01 PM
Rooms and interior
- Bedrooms:4
- Total bathrooms:3
- Full bathrooms:3
- Living area:2,450 sq. ft.
Heating and cooling
- Cooling:Central Air
- Heating:Forced Air, Natural Gas
Structure and exterior
- Roof:Architectural Style, Composition
- Year built:2023
- Building area:2,450 sq. ft.
- Lot area:0.28 Acres
Schools
- High school:Payette
- Middle school:McCain
- Elementary school:Payette
Utilities
- Water:City Service
Finances and disclosures
- Price:$584,900
- Price per sq. ft.:$238.73
- Tax amount:$2,601 (2024)
New listings near 3142 Nuno Drive
- New
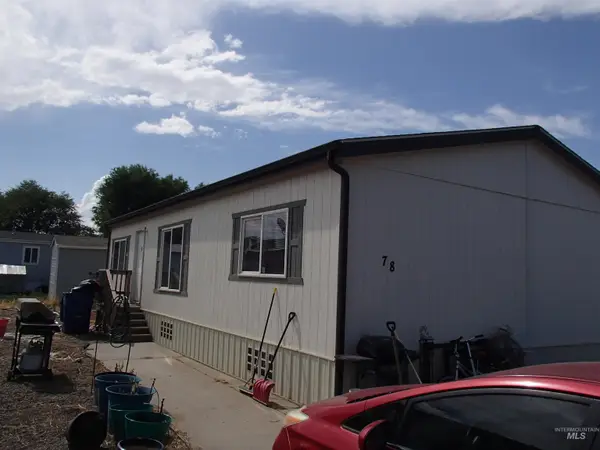 $96,900Active3 beds 2 baths1,232 sq. ft.
$96,900Active3 beds 2 baths1,232 sq. ft.100 Nw 16th St #78, Fruitland, ID 83619
MLS# 98958165Listed by: BULL REALTY - New
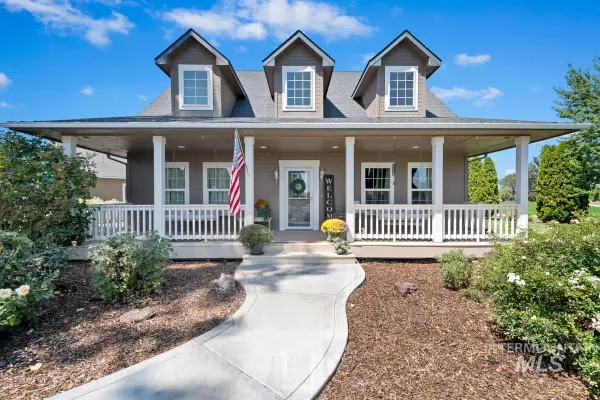 $799,900Active3 beds 3 baths2,138 sq. ft.
$799,900Active3 beds 3 baths2,138 sq. ft.7089 Elmore Rd, Fruitland, ID 83619
MLS# 98958022Listed by: SILVERCREEK REALTY GROUP  $375,000Pending3 beds 1 baths1,368 sq. ft.
$375,000Pending3 beds 1 baths1,368 sq. ft.2450 E 1st, Fruitland, ID 83619
MLS# 98957652Listed by: SILVERCREEK REALTY GROUP- New
 $355,000Active3 beds 2 baths1,270 sq. ft.
$355,000Active3 beds 2 baths1,270 sq. ft.300 Crimson Circle S, Fruitland, ID 83619
MLS# 98957507Listed by: SWEET GROUP REALTY - New
 $524,000Active3 beds 2 baths1,823 sq. ft.
$524,000Active3 beds 2 baths1,823 sq. ft.359 Lodgepole Court, Fruitland, ID 83619
MLS# 98957162Listed by: PREMIER GROUP REALTY WEST - New
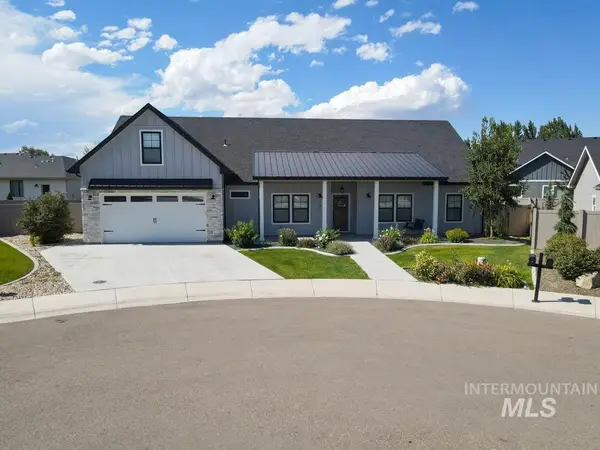 $599,000Active5 beds 4 baths2,809 sq. ft.
$599,000Active5 beds 4 baths2,809 sq. ft.351 Lodgepole Ct, Fruitland, ID 83619
MLS# 98957125Listed by: TRUE NORTH REAL ESTATE GROUP, LLC - New
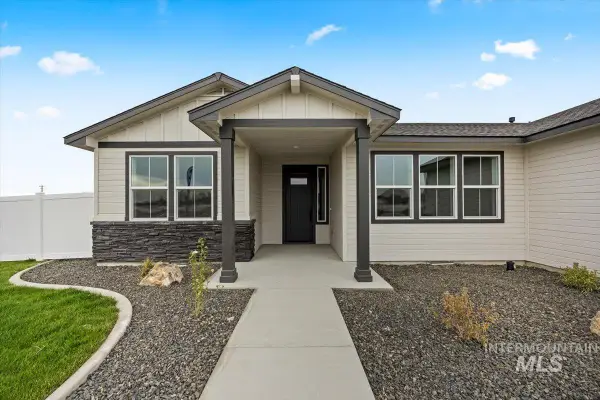 $425,000Active3 beds 2 baths1,450 sq. ft.
$425,000Active3 beds 2 baths1,450 sq. ft.1212 NW 20th, Fruitland, ID 83619
MLS# 98956975Listed by: HOMES OF IDAHO - New
 $480,500Active4 beds 2 baths1,800 sq. ft.
$480,500Active4 beds 2 baths1,800 sq. ft.2161 Austin, Fruitland, ID 83619
MLS# 98956976Listed by: HOMES OF IDAHO - New
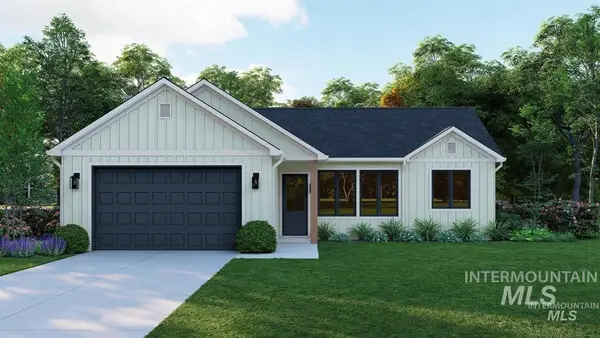 $385,000Active3 beds 2 baths1,414 sq. ft.
$385,000Active3 beds 2 baths1,414 sq. ft.2127 Justine Ct, Fruitland, ID 83619
MLS# 98956978Listed by: HOMES OF IDAHO 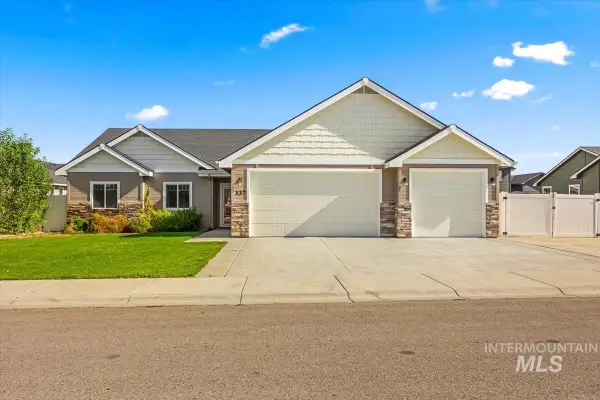 $429,000Active3 beds 2 baths1,768 sq. ft.
$429,000Active3 beds 2 baths1,768 sq. ft.337 Orchid Ave, Fruitland, ID 83619
MLS# 98956639Listed by: SYME REAL ESTATE
