10427 W Waterway Ct, Garden City, ID 83714
Local realty services provided by:Better Homes and Gardens Real Estate 43° North
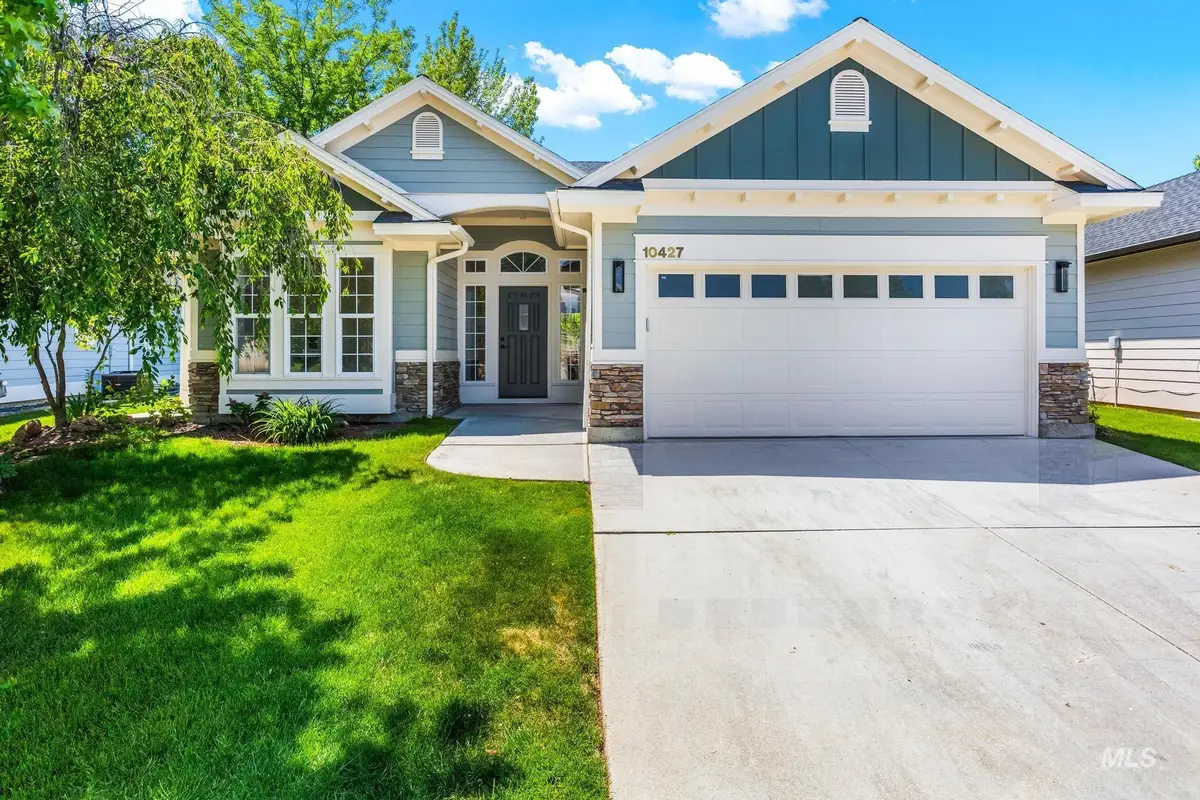
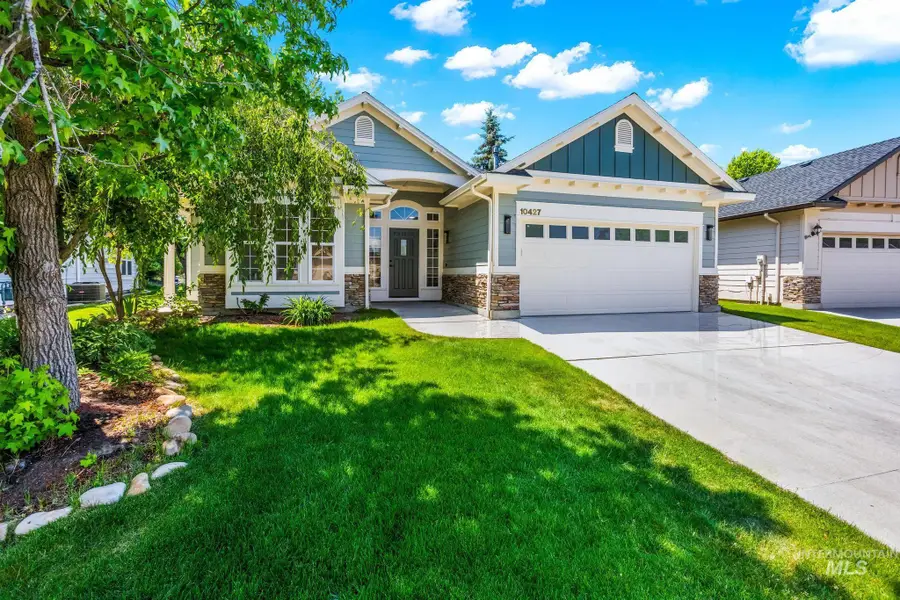

10427 W Waterway Ct,Garden City, ID 83714
$589,000
- 2 Beds
- 2 Baths
- 1,504 sq. ft.
- Single family
- Pending
Listed by:talese anderson
Office:homes of idaho
MLS#:98948253
Source:ID_IMLS
Price summary
- Price:$589,000
- Price per sq. ft.:$391.62
- Monthly HOA dues:$83.33
About this home
Charming & Fully remodeled home in the beautiful Lakeland Village Community. This home is ready to impress. It consists of 2 bedrooms and 2 bathrooms with den/office facing the front of the Home. It offers modern comfort in a serene setting. Step inside to vaulted ceilings, a cozy gas fireplace, and expansive windows showcasing peaceful pond views. Double doors open to a spacious office/den, while French doors lead to the private bedroom retreat. Both the bedroom and dining area flow out to your own secluded patio—perfect for enjoying quiet mornings or watching raindrops ripple across the pond. This tranquil backyard, shared only with a few neighboring homes, is a haven for local wildlife, you will find mother ducks with ducklings and baby geese gliding by. This quiet neighborhood offers a central location between Boise and Eagle, giving you easy access to the best of both cities. Come home to stillness, nature, and comfort all in one beautifully updated space.
Contact an agent
Home facts
- Year built:2001
- Listing Id #:98948253
- Added:83 day(s) ago
- Updated:July 23, 2025 at 02:39 AM
Rooms and interior
- Bedrooms:2
- Total bathrooms:2
- Full bathrooms:2
- Living area:1,504 sq. ft.
Heating and cooling
- Cooling:Central Air
- Heating:Forced Air, Natural Gas
Structure and exterior
- Roof:Composition
- Year built:2001
- Building area:1,504 sq. ft.
- Lot area:0.14 Acres
Schools
- High school:Capital
- Middle school:River Glen Jr
- Elementary school:Shadow Hills
Utilities
- Water:City Service
Finances and disclosures
- Price:$589,000
- Price per sq. ft.:$391.62
- Tax amount:$2,788 (2024)
New listings near 10427 W Waterway Ct
- New
 $435,000Active3 beds 2 baths1,344 sq. ft.
$435,000Active3 beds 2 baths1,344 sq. ft.9173 W Wakefield St, Boise, ID 83714
MLS# 98957984Listed by: SILVERCREEK REALTY GROUP - New
 $2,250,000Active0.63 Acres
$2,250,000Active0.63 Acres406 E 48th St, Garden City, ID 83714
MLS# 98957798Listed by: HOMES OF IDAHO 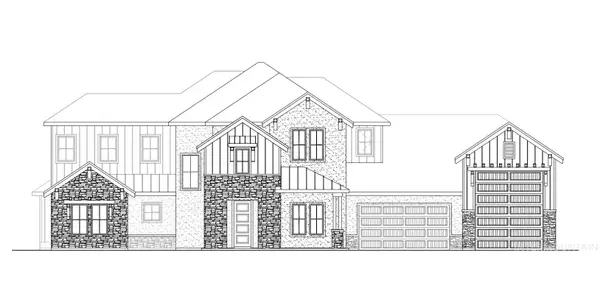 $2,582,594Pending5 beds 6 baths5,098 sq. ft.
$2,582,594Pending5 beds 6 baths5,098 sq. ft.7729 W Diamond Lake Drive, Boise, ID 83714
MLS# 98957699Listed by: SILVERCREEK REALTY GROUP- New
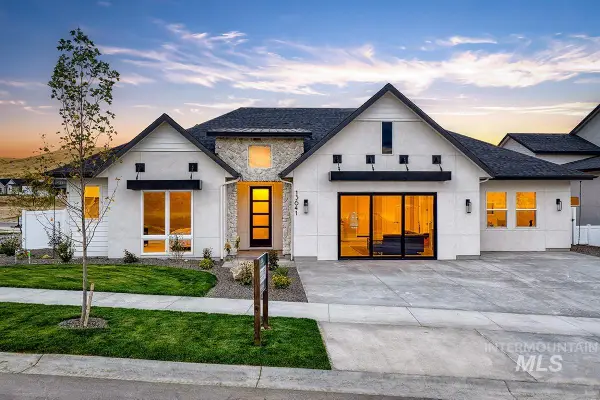 $1,349,900Active3 beds 3 baths
$1,349,900Active3 beds 3 baths13641 N Sage Grouse Pl, Boise, ID 83714
MLS# 98957696Listed by: SILVERCREEK REALTY GROUP - New
 $2,275,000Active1.57 Acres
$2,275,000Active1.57 Acres5003 N Alworth, Garden City, ID 83714
MLS# 98957300Listed by: COLLIERS TREASURE VALLEY, LLC  $515,000Pending3 beds 2 baths1,607 sq. ft.
$515,000Pending3 beds 2 baths1,607 sq. ft.6103 N Willowdale Place, Garden City, ID 83714
MLS# 98957089Listed by: MOUNTAIN RESORT REALTY- New
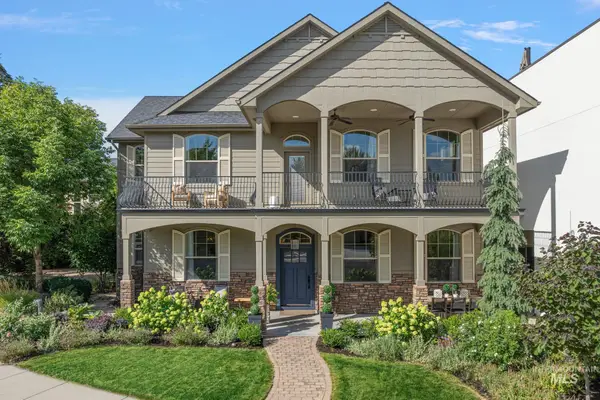 $1,279,000Active4 beds 4 baths3,112 sq. ft.
$1,279,000Active4 beds 4 baths3,112 sq. ft.3655 N Willowbar Way, Garden City, ID 83714
MLS# 98956936Listed by: SILVERCREEK REALTY GROUP  $375,000Active2 beds 2 baths990 sq. ft.
$375,000Active2 beds 2 baths990 sq. ft.4382 N Adams St, Garden City, ID 83714
MLS# 98956840Listed by: HOMES OF IDAHO $2,850,000Active16 beds 16 baths11,463 sq. ft.
$2,850,000Active16 beds 16 baths11,463 sq. ft.5807 N Garrett St, Garden City, ID 83714
MLS# 98956816Listed by: RE/MAX ADVISORS $849,000Pending4 beds 3 baths2,672 sq. ft.
$849,000Pending4 beds 3 baths2,672 sq. ft.5557 N Cattail Way, Boise, ID 83714
MLS# 98956808Listed by: COLDWELL BANKER TOMLINSON

