3608 N Prospect Way, Garden City, ID 83714
Local realty services provided by:Better Homes and Gardens Real Estate 43° North
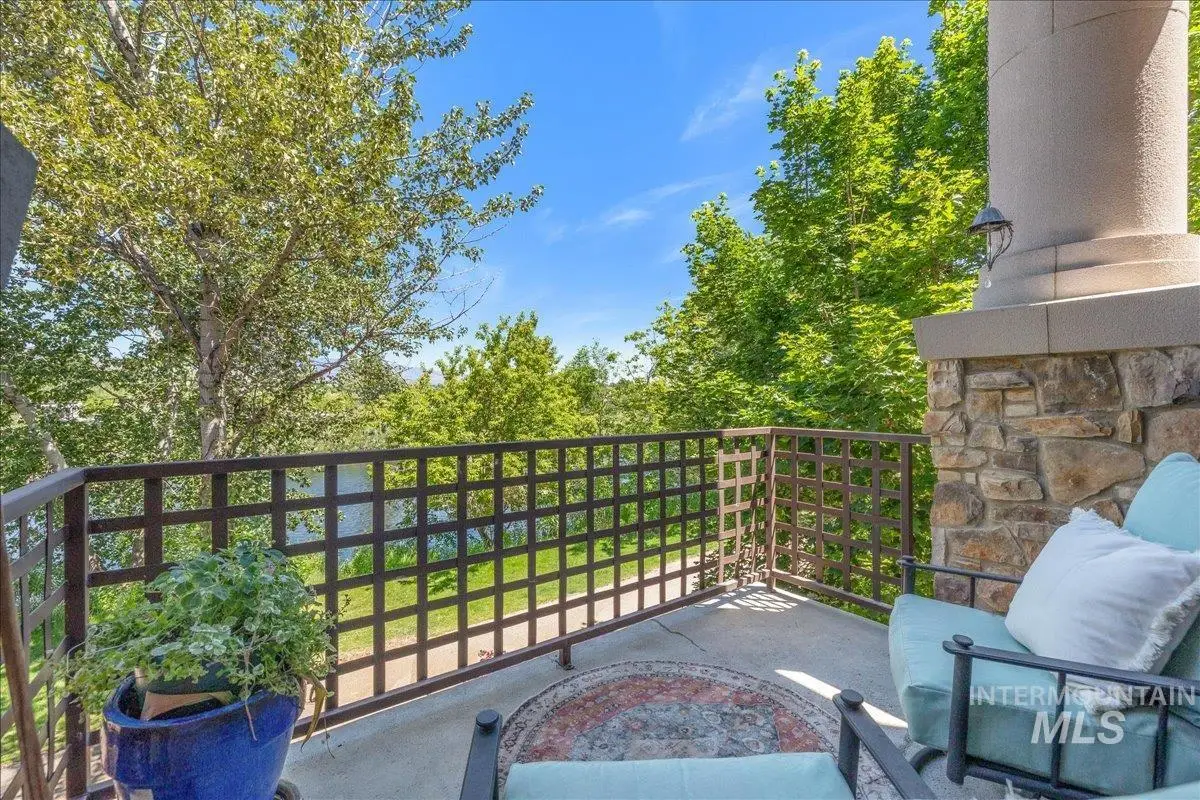
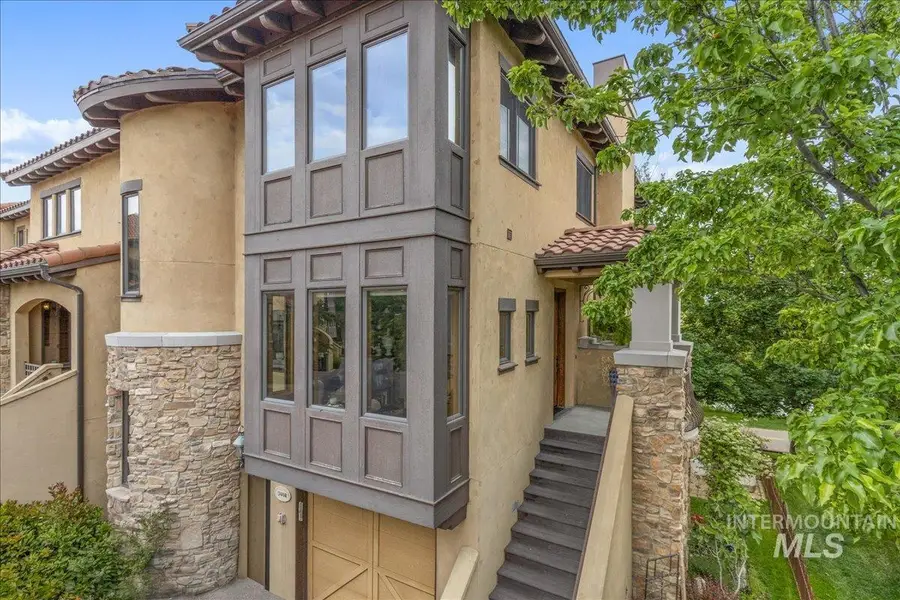
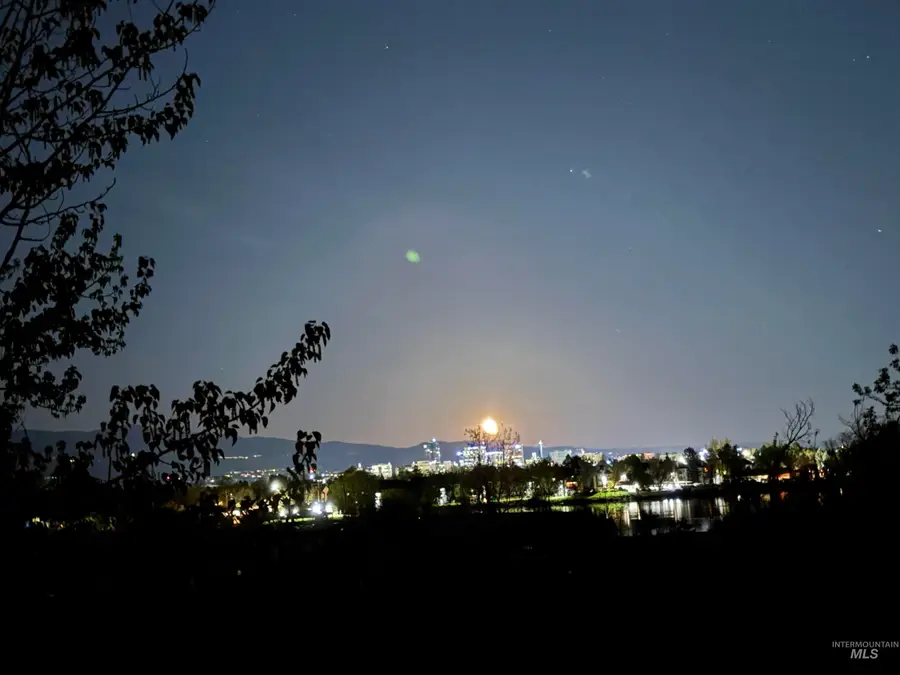
3608 N Prospect Way,Garden City, ID 83714
$1,199,000
- 3 Beds
- 4 Baths
- 2,536 sq. ft.
- Townhouse
- Active
Listed by:camilla luff
Office:tlc realty, llc.
MLS#:98948464
Source:ID_IMLS
Price summary
- Price:$1,199,000
- Price per sq. ft.:$472.79
- Monthly HOA dues:$166.67
About this home
River front townhouse in The Waterfront District. River, mountain and city views. Corner Unit with natural light in abundance. This was a custom built townhouse with many unique quality touches throughout. This home is very special, first time on the market. Bottom floor has a bathroom, bonus space and tandem garage. Middle floor has custom chef kitchen, dining, family room, office and bathroom with two balconies that over look the river and mountains. Upper level has a very large primary suite with private balcony with city views, soaker tub, walk-in shower and closet. Guest bedroom is also upstairs with beautiful windows that maximum natural light. Custom imported doors and woodworking throughout this unique home. This home has been loved and cherished by its owners. Riverfront location in the Villas at the Waterfront district. Four outside living spaces, with accesses to endless outdoor activities. Community Pool, local coffee shop and delicious eateries are within seconds from your front door. BTVAI
Contact an agent
Home facts
- Year built:2008
- Listing Id #:98948464
- Added:82 day(s) ago
- Updated:August 15, 2025 at 03:38 PM
Rooms and interior
- Bedrooms:3
- Total bathrooms:4
- Full bathrooms:4
- Living area:2,536 sq. ft.
Heating and cooling
- Cooling:Central Air
- Heating:Forced Air, Natural Gas
Structure and exterior
- Roof:Tile
- Year built:2008
- Building area:2,536 sq. ft.
- Lot area:0.03 Acres
Schools
- High school:Boise
- Middle school:North Jr
- Elementary school:Whittier
Utilities
- Water:Community Service, Shared Well
Finances and disclosures
- Price:$1,199,000
- Price per sq. ft.:$472.79
- Tax amount:$5,878 (2024)
New listings near 3608 N Prospect Way
- Open Sat, 1 to 4pmNew
 $435,000Active3 beds 2 baths1,344 sq. ft.
$435,000Active3 beds 2 baths1,344 sq. ft.9173 W Wakefield St, Boise, ID 83714
MLS# 98957984Listed by: SILVERCREEK REALTY GROUP - New
 $2,250,000Active0.63 Acres
$2,250,000Active0.63 Acres406 E 48th St, Garden City, ID 83714
MLS# 98957798Listed by: HOMES OF IDAHO 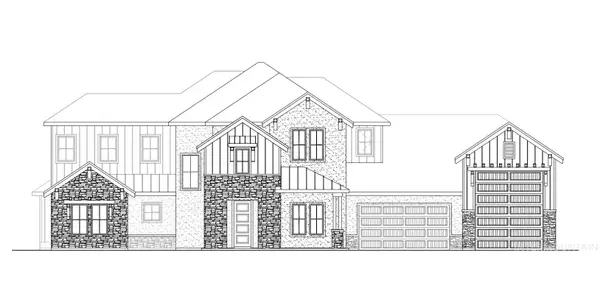 $2,582,594Pending5 beds 6 baths5,098 sq. ft.
$2,582,594Pending5 beds 6 baths5,098 sq. ft.7729 W Diamond Lake Drive, Boise, ID 83714
MLS# 98957699Listed by: SILVERCREEK REALTY GROUP- New
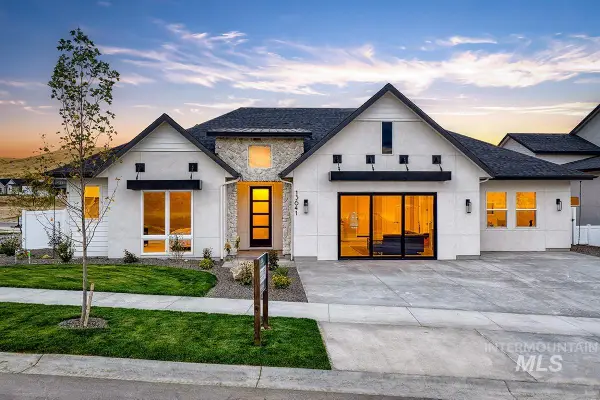 $1,349,900Active3 beds 3 baths
$1,349,900Active3 beds 3 baths13641 N Sage Grouse Pl, Boise, ID 83714
MLS# 98957696Listed by: SILVERCREEK REALTY GROUP - New
 $2,275,000Active1.57 Acres
$2,275,000Active1.57 Acres5003 N Alworth, Garden City, ID 83714
MLS# 98957300Listed by: COLLIERS TREASURE VALLEY, LLC  $515,000Pending3 beds 2 baths1,607 sq. ft.
$515,000Pending3 beds 2 baths1,607 sq. ft.6103 N Willowdale Place, Garden City, ID 83714
MLS# 98957089Listed by: MOUNTAIN RESORT REALTY- Open Sat, 11am to 2pm
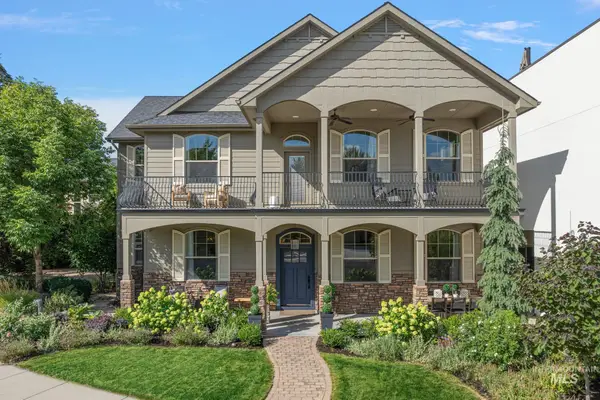 $1,279,000Active4 beds 4 baths3,112 sq. ft.
$1,279,000Active4 beds 4 baths3,112 sq. ft.3655 N Willowbar Way, Garden City, ID 83714
MLS# 98956936Listed by: SILVERCREEK REALTY GROUP  $375,000Active2 beds 2 baths990 sq. ft.
$375,000Active2 beds 2 baths990 sq. ft.4382 N Adams St, Garden City, ID 83714
MLS# 98956840Listed by: HOMES OF IDAHO $2,850,000Active16 beds 16 baths11,463 sq. ft.
$2,850,000Active16 beds 16 baths11,463 sq. ft.5807 N Garrett St, Garden City, ID 83714
MLS# 98956816Listed by: RE/MAX ADVISORS $849,000Pending4 beds 3 baths2,672 sq. ft.
$849,000Pending4 beds 3 baths2,672 sq. ft.5557 N Cattail Way, Boise, ID 83714
MLS# 98956808Listed by: COLDWELL BANKER TOMLINSON

