4218 N Freeride Ln, Garden City, ID 83714
Local realty services provided by:Better Homes and Gardens Real Estate 43° North
Listed by: tanya rangerMain: 208-391-2391
Office: amherst madison
MLS#:98964303
Source:ID_IMLS
Price summary
- Price:$525,000
- Price per sq. ft.:$308.82
- Monthly HOA dues:$125
About this home
Discover this beautifully designed & well-maintained 3-bedroom, 3.5-bath townhome in the heart of Garden City. The inviting layout offers a seamless flow between the kitchen, dining, & living areas, creating a comfortable & functional space for both everyday living & entertaining. Thoughtfully connected is a well-situated balcony, extending your living space outdoors. A main-level bedroom with an adjacent bathroom provides convenience & flexibility—ideal for guests, or a home office. Situated away from the main living area, the Primary Suite offers a peaceful retreat with a walk-in closet, en-suite bath, & its own private balcony for enjoying quiet mornings or an evening sunset. The remaining 3rd bedroom includes its own bathroom, ensuring comfort for all. With exterior maintenance—including landscaping, siding, & roofing — all managed by the HOA, you'll truly enjoy a lock & leave, low-maintenance lifestyle. Adding durability to convenience, the large 2-car garage has Polyurea flooring. Ideally located within walking or biking distance to multiple schools, parks, the Boise River and Greenbelt, well-reviewed restaurants, breweries, wineries, and coffee shops, it offers the perfect blend of comfort, connection, & convenience. Just a stone's throw from your front door is the freeway, Downtown Boise, Fairgrounds, Hawks Stadium, & the future Athletic Club Professional Soccer Arena.
Contact an agent
Home facts
- Year built:2018
- Listing ID #:98964303
- Added:69 day(s) ago
- Updated:December 17, 2025 at 06:31 PM
Rooms and interior
- Bedrooms:3
- Total bathrooms:4
- Full bathrooms:4
- Living area:1,700 sq. ft.
Heating and cooling
- Cooling:Central Air
- Heating:Forced Air, Natural Gas
Structure and exterior
- Roof:Composition
- Year built:2018
- Building area:1,700 sq. ft.
- Lot area:0.03 Acres
Schools
- High school:Capital
- Middle school:River Glen Jr
- Elementary school:Whittier
Utilities
- Water:City Service
Finances and disclosures
- Price:$525,000
- Price per sq. ft.:$308.82
- Tax amount:$2,992 (2024)
New listings near 4218 N Freeride Ln
- Open Sat, 1 to 3pmNew
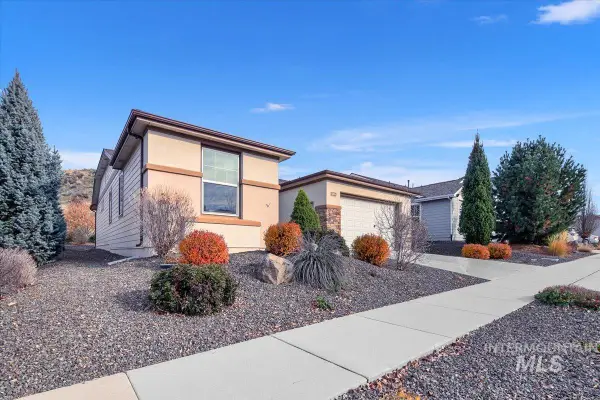 $630,000Active3 beds 2 baths2,017 sq. ft.
$630,000Active3 beds 2 baths2,017 sq. ft.5304 W White Hills Drive, Boise, ID 83714
MLS# 98969992Listed by: REAL BROKER LLC  $785,000Active5 beds 3 baths3,392 sq. ft.
$785,000Active5 beds 3 baths3,392 sq. ft.19927 N Glenisla Place, Boise, ID 83714
MLS# 98967558Listed by: HOMES OF IDAHO- New
 $474,900Active3 beds 2 baths1,552 sq. ft.
$474,900Active3 beds 2 baths1,552 sq. ft.6624 W Plantation Drive, Garden City, ID 83714
MLS# 98969902Listed by: SWOPE INVESTMENT PROPERTIES - New
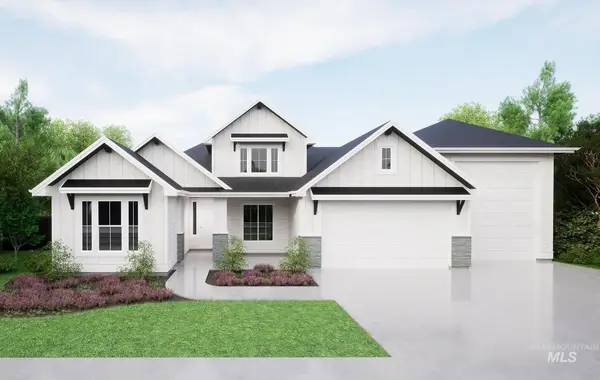 $949,880Active3 beds 3 baths2,701 sq. ft.
$949,880Active3 beds 3 baths2,701 sq. ft.7616 Brown Way, Eagle, ID 83629
MLS# 98969670Listed by: HOMES OF IDAHO 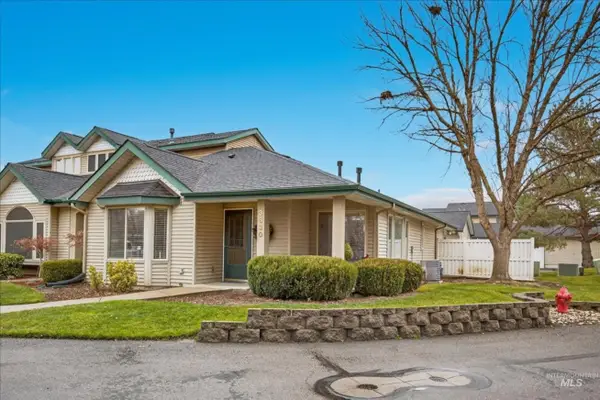 $419,900Pending2 beds 2 baths1,265 sq. ft.
$419,900Pending2 beds 2 baths1,265 sq. ft.3830 N Kessinger Ln, Garden City, ID 83703
MLS# 98969631Listed by: POWERHOUSE REAL ESTATE GROUP- Open Sat, 11am to 2pmNew
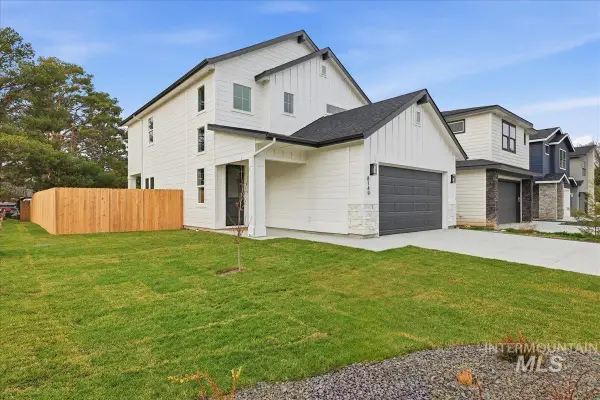 $559,900Active3 beds 3 baths1,959 sq. ft.
$559,900Active3 beds 3 baths1,959 sq. ft.8149 N Breezy Ave, Boise, ID 83714
MLS# 98969466Listed by: FLX REAL ESTATE, LLC 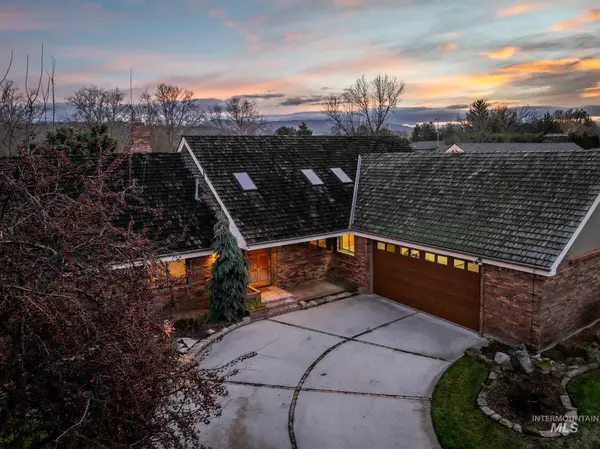 $699,000Pending3 beds 3 baths3,240 sq. ft.
$699,000Pending3 beds 3 baths3,240 sq. ft.5858 W Sterling Ln., Boise, ID 83703
MLS# 98969434Listed by: SILVERCREEK REALTY GROUP- New
 $500,000Active0.45 Acres
$500,000Active0.45 Acres413 E 47th St, Garden City, ID 83714
MLS# 98969478Listed by: KELLER WILLIAMS REALTY BOISE - New
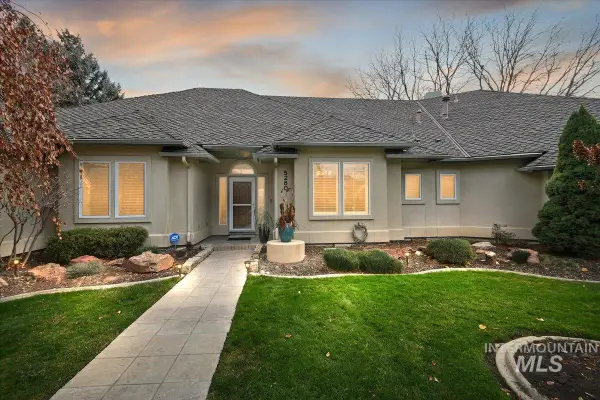 $1,585,000Active3 beds 3 baths3,302 sq. ft.
$1,585,000Active3 beds 3 baths3,302 sq. ft.5280 N Lakemont Ln, Garden City, ID 83714
MLS# 98969335Listed by: KELLER WILLIAMS REALTY BOISE - Open Sat, 11am to 2pmNew
 $614,900Active3 beds 2 baths1,883 sq. ft.
$614,900Active3 beds 2 baths1,883 sq. ft.10211 W Lakeland Dr, Garden City, ID 83714
MLS# 98969282Listed by: SILVERCREEK REALTY GROUP
