5806 N Duxbury Pier Ln, Garden City, ID 83714
Local realty services provided by:Better Homes and Gardens Real Estate 43° North
Listed by:sheila smith
Office:re/max capital city
MLS#:98959533
Source:ID_IMLS
Price summary
- Price:$763,000
- Price per sq. ft.:$424.83
- Monthly HOA dues:$331.67
About this home
Footsteps to the river, greenbelt & private pond this home has been remodeled top-to-bottom, inside and out. This custom built Roth home has been impeccably remodeled with the highest quality, architectural digest inspired finishes including a floor-to-ceiling stone fireplace, wood doors, moldings, wooden accent beams and plantation shutters. The kitchen features an expensive waterfall island with quartz countertops, extra-tall cabinetry, and upgraded GE Cafe appliances. The luxurious primary suite, features private access to the patio, ensuite bathroom with heated floors, soaker tub & walk-in shower, and custom built-in closet accented with designer wallpaper. Enjoy views of the private pond from the patio and the serene sound of the water feature just out the back door. The private, gated courtyard features a retractable awning, outdoor kitchen & seating space. Updates include newer HVAC, appliances, epoxy floors in garage, central vac, carpet & patio shades.
Contact an agent
Home facts
- Year built:2007
- Listing ID #:98959533
- Added:8 day(s) ago
- Updated:September 04, 2025 at 09:38 PM
Rooms and interior
- Bedrooms:2
- Total bathrooms:2
- Full bathrooms:2
- Living area:1,796 sq. ft.
Heating and cooling
- Cooling:Central Air
- Heating:Forced Air, Natural Gas
Structure and exterior
- Roof:Architectural Style
- Year built:2007
- Building area:1,796 sq. ft.
- Lot area:0.1 Acres
Schools
- High school:Capital
- Middle school:River Glen Jr
- Elementary school:Shadow Hills
Utilities
- Water:City Service
Finances and disclosures
- Price:$763,000
- Price per sq. ft.:$424.83
- Tax amount:$4,379 (2024)
New listings near 5806 N Duxbury Pier Ln
- New
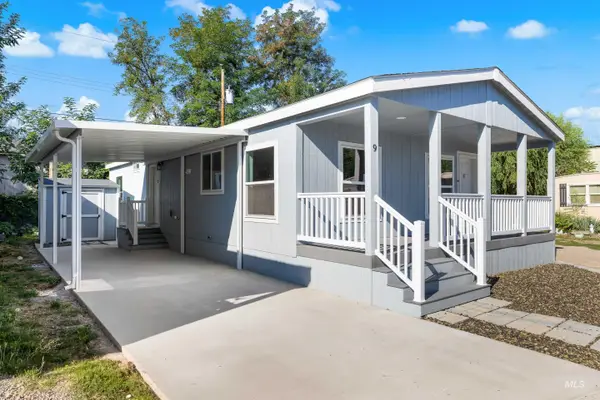 $179,500Active3 beds 2 baths1,120 sq. ft.
$179,500Active3 beds 2 baths1,120 sq. ft.208 E 44th #9, Garden City, ID 83714
MLS# 98960419Listed by: EXP REALTY, LLC - New
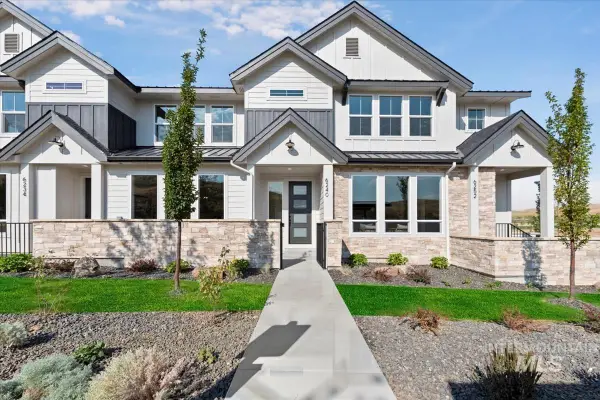 $464,800Active3 beds 3 baths1,766 sq. ft.
$464,800Active3 beds 3 baths1,766 sq. ft.6240 N Holly Springs Ln, Eagle, ID 83616
MLS# 98960282Listed by: SILVERCREEK REALTY GROUP - New
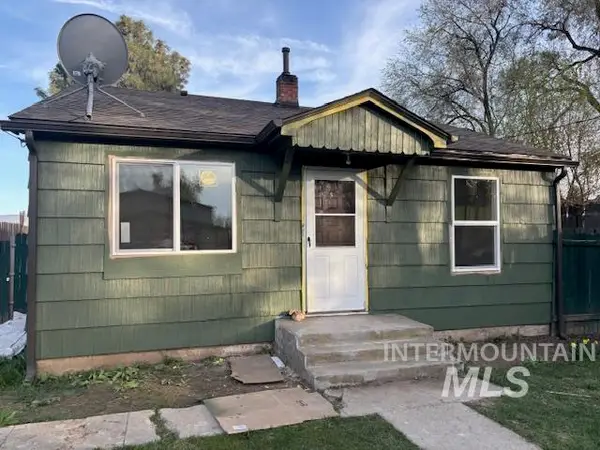 $329,900Active2 beds 1 baths884 sq. ft.
$329,900Active2 beds 1 baths884 sq. ft.113 W 38th St, Garden City, ID 83714
MLS# 98960058Listed by: SPEARS INVESTMENTS 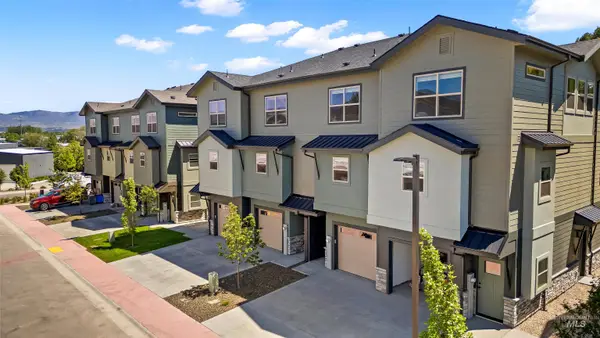 $485,000Pending3 beds 3 baths1,628 sq. ft.
$485,000Pending3 beds 3 baths1,628 sq. ft.7414 W Swain Lane, Garden City, ID 83714
MLS# 98960003Listed by: AMHERST MADISON- New
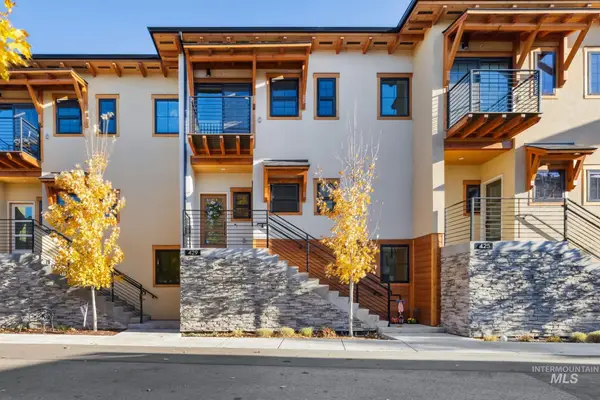 $775,000Active2 beds 3 baths1,536 sq. ft.
$775,000Active2 beds 3 baths1,536 sq. ft.429 E Water Pocket Ln, Garden City, ID 83714
MLS# 98959956Listed by: HOMES OF IDAHO - New
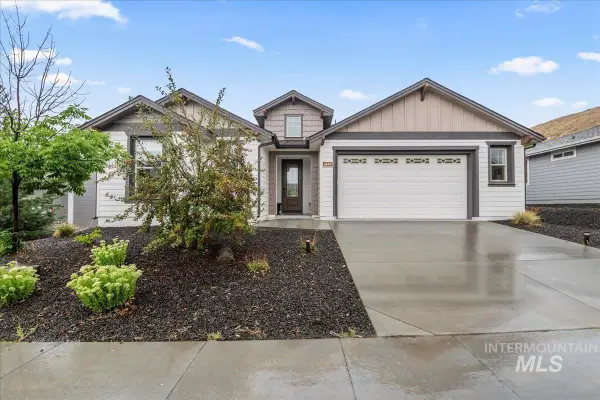 $499,999Active3 beds 2 baths1,763 sq. ft.
$499,999Active3 beds 2 baths1,763 sq. ft.5660 W Kincreag St, Boise, ID 83714
MLS# 98959862Listed by: KELLER WILLIAMS REALTY BOISE - New
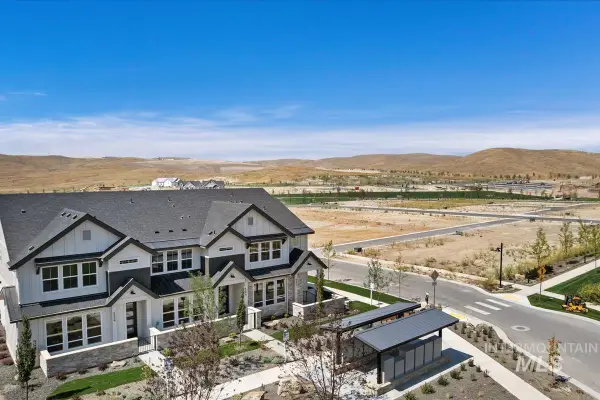 $479,800Active3 beds 3 baths1,896 sq. ft.
$479,800Active3 beds 3 baths1,896 sq. ft.6234 N Holly Springs Ln, Eagle, ID 83616
MLS# 98959432Listed by: SILVERCREEK REALTY GROUP - New
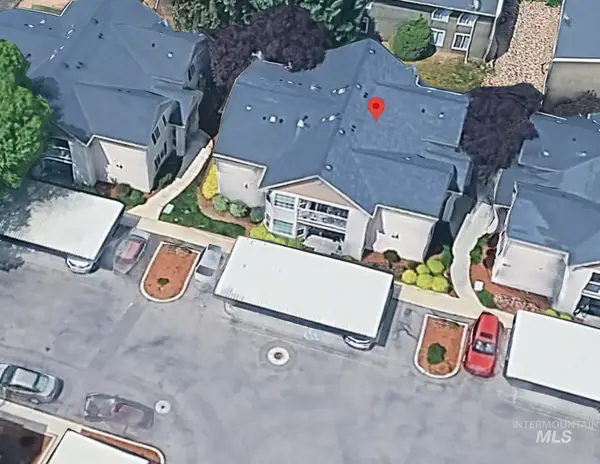 $935,000Active8 beds 8 baths3,821 sq. ft.
$935,000Active8 beds 8 baths3,821 sq. ft.5815 N Garrett St, Garden City, ID 83714
MLS# 98959289Listed by: RE/MAX ADVISORS 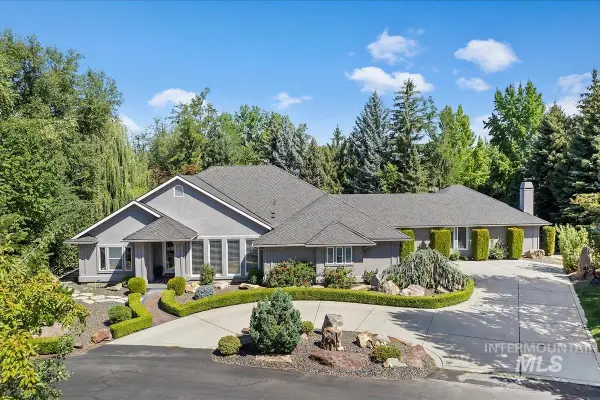 $974,999Active3 beds 2 baths3,266 sq. ft.
$974,999Active3 beds 2 baths3,266 sq. ft.9070 W Woodglade Ln, Garden City, ID 83714
MLS# 98959101Listed by: SILVERCREEK REALTY GROUP
