6103 E Knox Ct #829, Eagle, ID 83629
Local realty services provided by:Better Homes and Gardens Real Estate 43° North
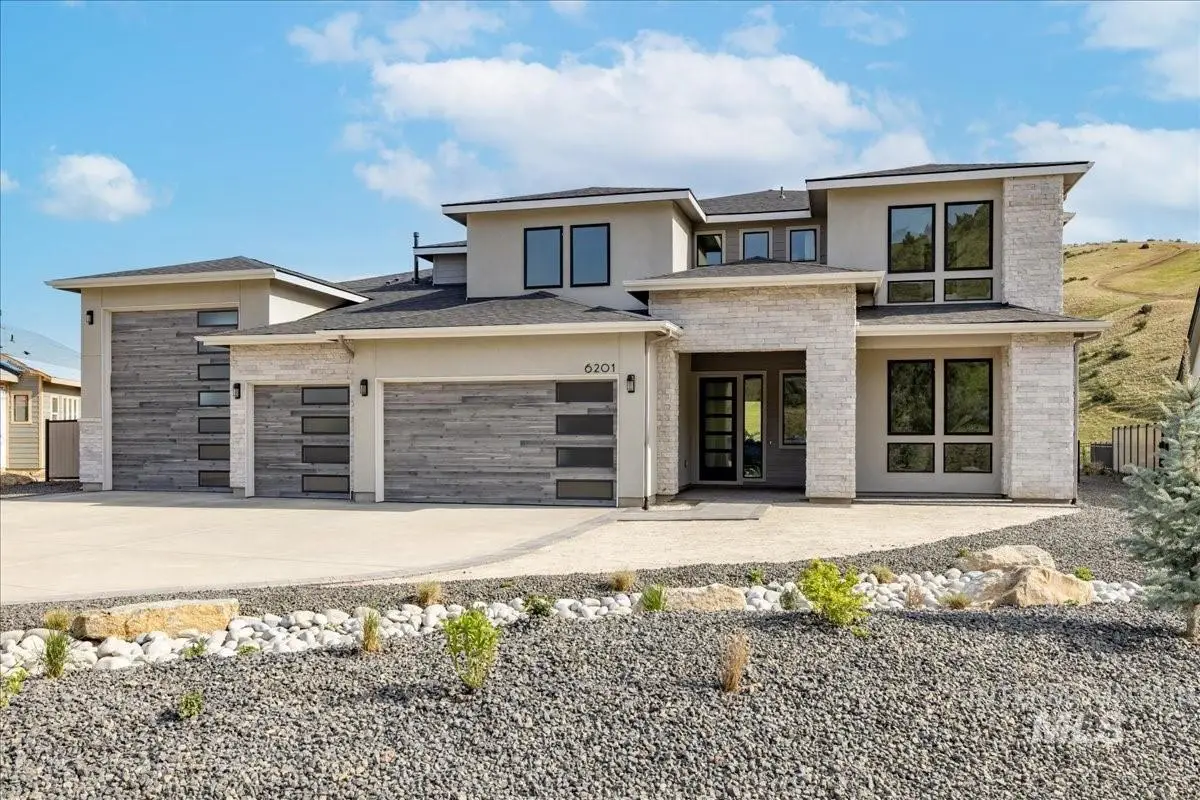
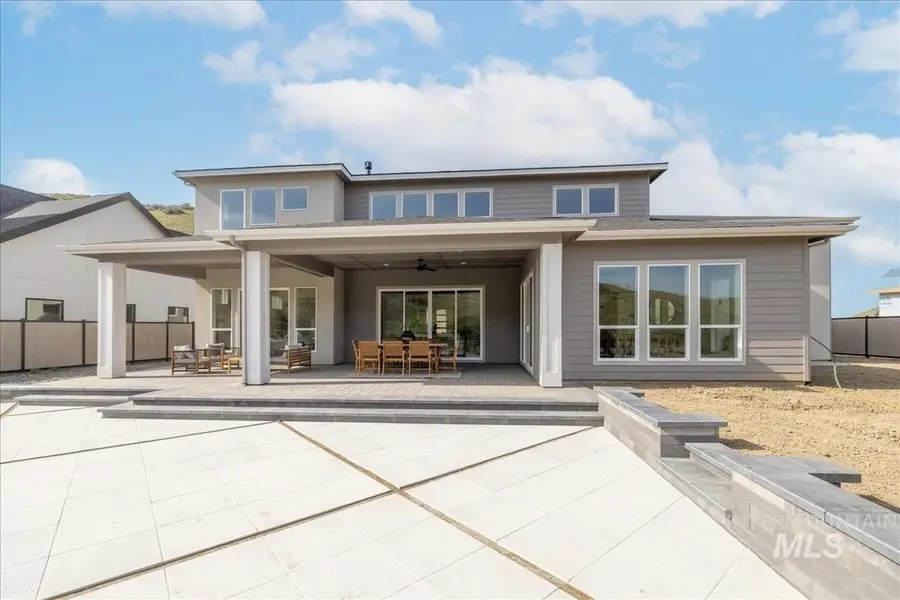
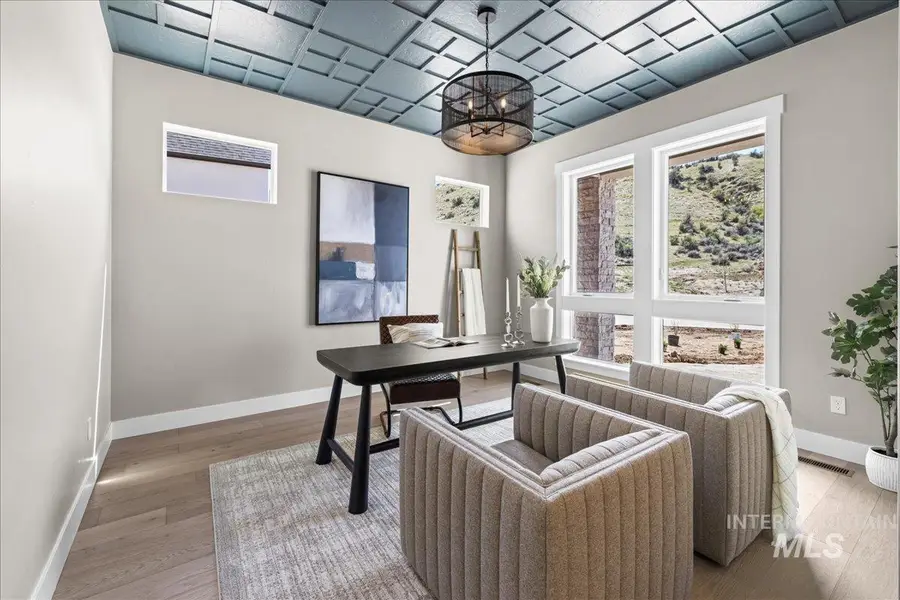
6103 E Knox Ct #829,Eagle, ID 83629
$1,601,094
- 4 Beds
- 4 Baths
- 4,446 sq. ft.
- Single family
- Pending
Listed by:john rogers
Office:homes of idaho
MLS#:98948453
Source:ID_IMLS
Price summary
- Price:$1,601,094
- Price per sq. ft.:$360.12
- Monthly HOA dues:$133
About this home
This grand, spacious home is situated on one of the best view lots in Avimor (and that's saying something!). The soaring sense of space in the Great Room is truly impressive, framing those magnificent views through a 12' wide, 8' tall bank of sliding glass doors leading to the enormous covered patio. There is an indoor/outdoor "flow" to this home that unites the meticulously landscaped backyard into the living area as a unified whole. The gourmet kitchen, customized pantry, and huge dining space (surrounded by glass), allow for lavish accommodations for your guests while entertaining, or a beautiful setting for dinners at home with the family. This home has too many luxury features to list, but a few highlights: huge custom master closet, massive RV garage, high end appliance package, and much more. Perhaps most importantly, this home was designed to complement the healthy Foothills lifestyle that Avimor represents... trail access is literally steps away! Truly a must see!
Contact an agent
Home facts
- Year built:2025
- Listing Id #:98948453
- Added:81 day(s) ago
- Updated:July 01, 2025 at 07:53 AM
Rooms and interior
- Bedrooms:4
- Total bathrooms:4
- Full bathrooms:4
- Living area:4,446 sq. ft.
Heating and cooling
- Cooling:Central Air
- Heating:Forced Air, Natural Gas
Structure and exterior
- Roof:Architectural Style
- Year built:2025
- Building area:4,446 sq. ft.
- Lot area:0.49 Acres
Schools
- High school:Horseshoe Bend
- Middle school:Horse Shoe Jr
- Elementary school:Horseshoe
Utilities
- Water:City Service
Finances and disclosures
- Price:$1,601,094
- Price per sq. ft.:$360.12
New listings near 6103 E Knox Ct #829
- Open Fri, 4 to 6pmNew
 $435,000Active3 beds 2 baths1,344 sq. ft.
$435,000Active3 beds 2 baths1,344 sq. ft.9173 W Wakefield St, Boise, ID 83714
MLS# 98957984Listed by: SILVERCREEK REALTY GROUP - New
 $2,250,000Active0.63 Acres
$2,250,000Active0.63 Acres406 E 48th St, Garden City, ID 83714
MLS# 98957798Listed by: HOMES OF IDAHO 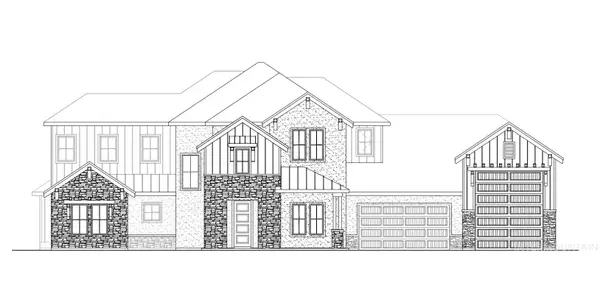 $2,582,594Pending5 beds 6 baths5,098 sq. ft.
$2,582,594Pending5 beds 6 baths5,098 sq. ft.7729 W Diamond Lake Drive, Boise, ID 83714
MLS# 98957699Listed by: SILVERCREEK REALTY GROUP- New
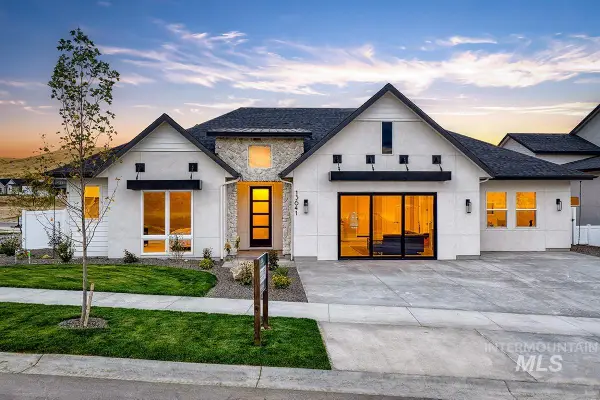 $1,349,900Active3 beds 3 baths
$1,349,900Active3 beds 3 baths13641 N Sage Grouse Pl, Boise, ID 83714
MLS# 98957696Listed by: SILVERCREEK REALTY GROUP - New
 $2,275,000Active1.57 Acres
$2,275,000Active1.57 Acres5003 N Alworth, Garden City, ID 83714
MLS# 98957300Listed by: COLLIERS TREASURE VALLEY, LLC  $515,000Pending3 beds 2 baths1,607 sq. ft.
$515,000Pending3 beds 2 baths1,607 sq. ft.6103 N Willowdale Place, Garden City, ID 83714
MLS# 98957089Listed by: MOUNTAIN RESORT REALTY- Open Sat, 11am to 2pmNew
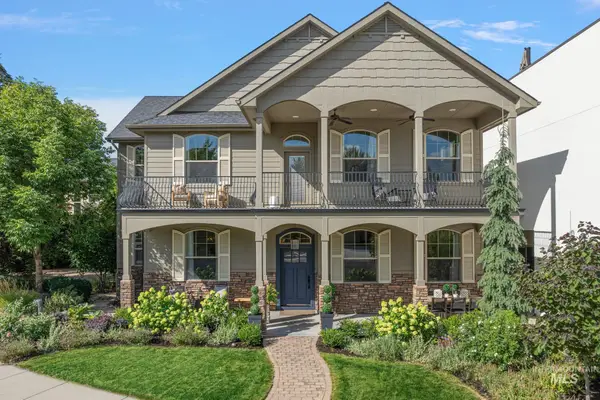 $1,279,000Active4 beds 4 baths3,112 sq. ft.
$1,279,000Active4 beds 4 baths3,112 sq. ft.3655 N Willowbar Way, Garden City, ID 83714
MLS# 98956936Listed by: SILVERCREEK REALTY GROUP  $375,000Active2 beds 2 baths990 sq. ft.
$375,000Active2 beds 2 baths990 sq. ft.4382 N Adams St, Garden City, ID 83714
MLS# 98956840Listed by: HOMES OF IDAHO $2,850,000Active16 beds 16 baths11,463 sq. ft.
$2,850,000Active16 beds 16 baths11,463 sq. ft.5807 N Garrett St, Garden City, ID 83714
MLS# 98956816Listed by: RE/MAX ADVISORS $849,000Pending4 beds 3 baths2,672 sq. ft.
$849,000Pending4 beds 3 baths2,672 sq. ft.5557 N Cattail Way, Boise, ID 83714
MLS# 98956808Listed by: COLDWELL BANKER TOMLINSON

