6144 N Arney Ln, Garden City, ID 83714
Local realty services provided by:Better Homes and Gardens Real Estate 43° North
Listed by:jennifer beutler
Office:keller williams realty boise
MLS#:98929415
Source:ID_IMLS
Price summary
- Price:$799,900
- Price per sq. ft.:$301.17
About this home
Discover This Rare Gem! 1.58-acre property, zoned R-2, offering versatility, income opportunities, and development potential. This unique parcel features two homes, plus 488 sq ft ADU (one bedroom with kitchenette, bath, wood burning stove) 2 shops and a boat barn: a 3-bedroom, 2-bath 1718 sq ft home built in 2000 with an upstairs bonus room and fenced backyard, plus a 1988 2-bedroom, 2-bath 938 sq ft mobile home with carport. Additional amenities include a spacious open metal pole/boat barn, one rustic shop with concrete floor and power, one drive in shop with 220 volt outlet and concrete floor, ideal for hobbies, animals, equipment storage, or small business use. The expansive lot provides room for future development or multi-generational living. Whether you're seeking an income-generating property, space for your projects, or a prime investment, this property delivers. Conveniently located near Boise River & Garden City's amenities, this is an opportunity you don’t want to miss. Schedule your tour today!
Contact an agent
Home facts
- Year built:2000
- Listing ID #:98929415
- Added:316 day(s) ago
- Updated:September 29, 2025 at 01:36 AM
Rooms and interior
- Bedrooms:5
- Total bathrooms:4
- Full bathrooms:4
- Living area:1,718 sq. ft.
Heating and cooling
- Cooling:Central Air
- Heating:Forced Air, Natural Gas
Structure and exterior
- Roof:Composition
- Year built:2000
- Building area:1,718 sq. ft.
- Lot area:1.58 Acres
Schools
- High school:Capital
- Middle school:River Glen Jr
- Elementary school:Shadow Hills
Utilities
- Water:Artesian Well, City Service
Finances and disclosures
- Price:$799,900
- Price per sq. ft.:$301.17
- Tax amount:$4,402 (2024)
New listings near 6144 N Arney Ln
- New
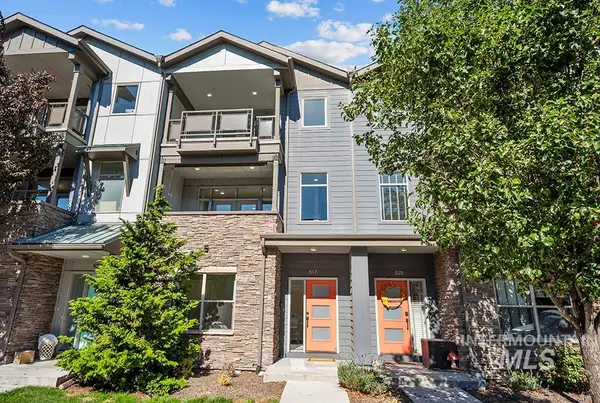 $550,000Active3 beds 4 baths1,700 sq. ft.
$550,000Active3 beds 4 baths1,700 sq. ft.517 E Trackstand Ln, Garden City, ID 83714
MLS# 98963023Listed by: KELLER WILLIAMS REALTY BOISE - New
 $769,900Active3 beds 3 baths2,031 sq. ft.
$769,900Active3 beds 3 baths2,031 sq. ft.5287 N River Water Lane, Garden City, ID 83714
MLS# 98962990Listed by: SMITH & COELHO - New
 $934,900Active4 beds 3 baths2,506 sq. ft.
$934,900Active4 beds 3 baths2,506 sq. ft.5273 N River Water Lane, Garden City, ID 83714
MLS# 98962976Listed by: SMITH & COELHO  $906,479Pending4 beds 4 baths2,958 sq. ft.
$906,479Pending4 beds 4 baths2,958 sq. ft.9115 W River Otter Dr, Boise, ID 83714
MLS# 98962939Listed by: SILVERCREEK REALTY GROUP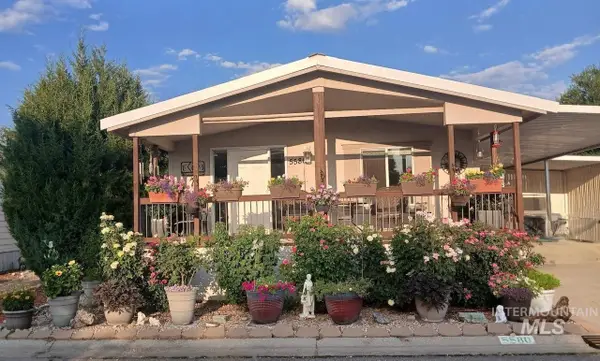 $181,000Pending2 beds 2 baths1,584 sq. ft.
$181,000Pending2 beds 2 baths1,584 sq. ft.5580 N Confederate, Boise, ID 83714
MLS# 98962589Listed by: POWERED-BY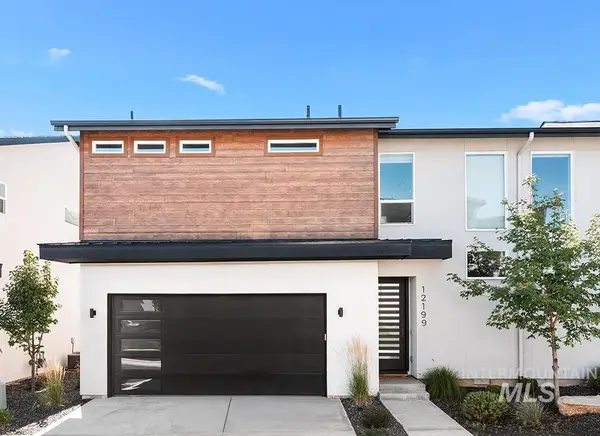 $515,000Active3 beds 2 baths1,706 sq. ft.
$515,000Active3 beds 2 baths1,706 sq. ft.12199 N Tandem Ridge Ln, Garden City, ID 83714
MLS# 98958199Listed by: AMHERST MADISON- New
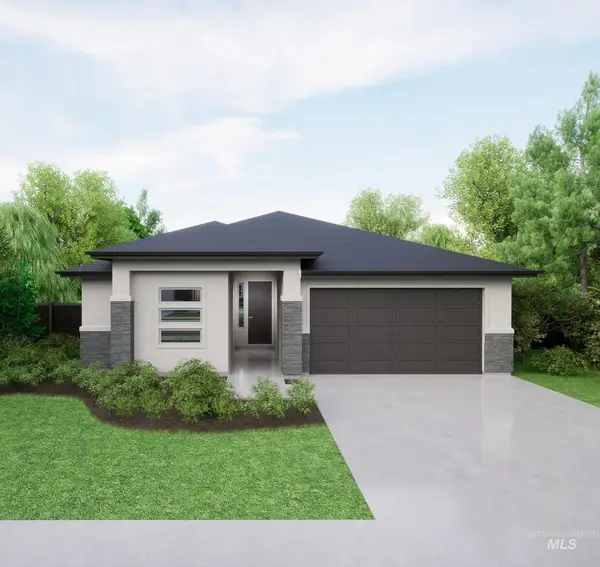 $649,880Active3 beds 2 baths1,943 sq. ft.
$649,880Active3 beds 2 baths1,943 sq. ft.6612 N Good Drive, Eagle, ID 83629
MLS# 98962299Listed by: HOMES OF IDAHO - New
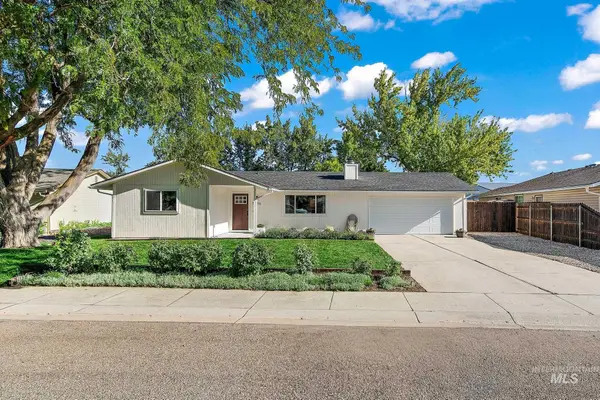 $399,900Active3 beds 2 baths1,052 sq. ft.
$399,900Active3 beds 2 baths1,052 sq. ft.5696 N Millstream Way, Garden City, ID 83714
MLS# 98962166Listed by: BOISE PREMIER REAL ESTATE - New
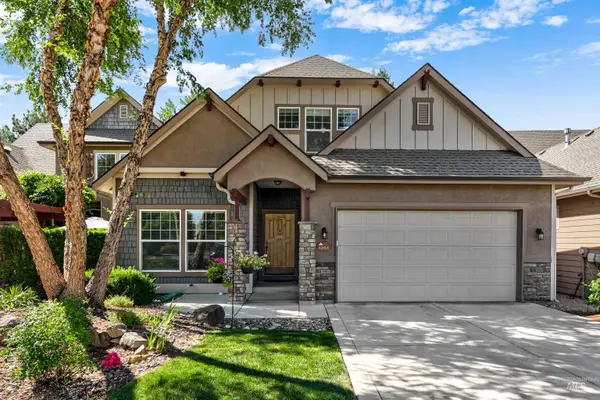 $574,000Active3 beds 3 baths1,884 sq. ft.
$574,000Active3 beds 3 baths1,884 sq. ft.4894 N Ellicott, Garden City, ID 83714
MLS# 98962102Listed by: SILVERCREEK REALTY GROUP - New
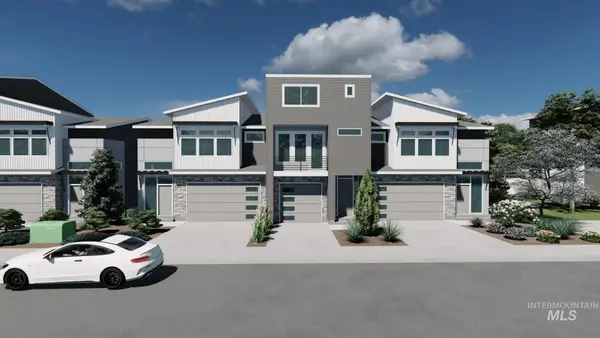 $742,900Active2 beds 3 baths2,022 sq. ft.
$742,900Active2 beds 3 baths2,022 sq. ft.5281 N River Water Lane, Garden City, ID 83714
MLS# 98962003Listed by: SMITH & COELHO
