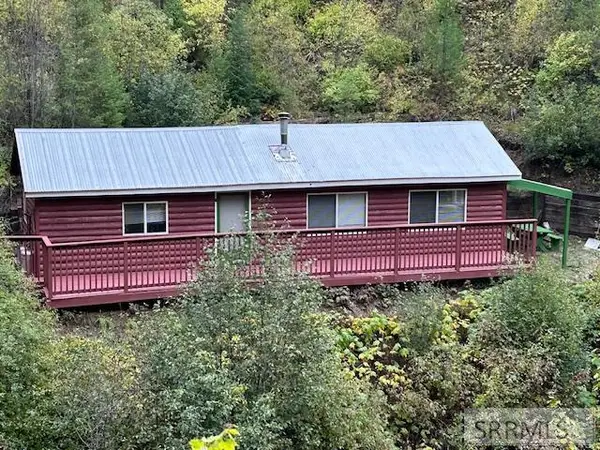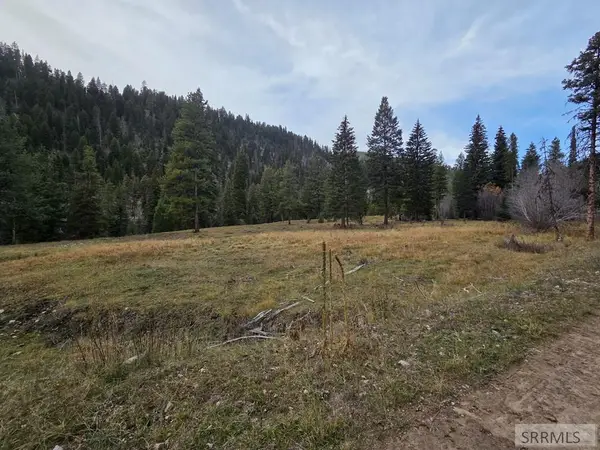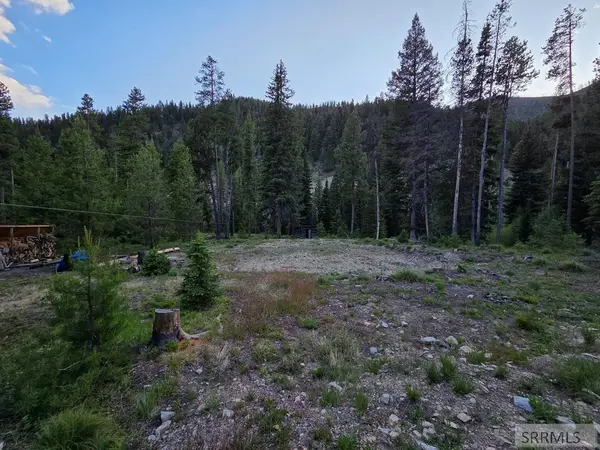3334 Hwy 93, Gibbonsville, ID 83463
Local realty services provided by:Better Homes and Gardens Real Estate 43° North
3334 Hwy 93,Gibbonsville, ID 83463
$725,000
- 2 Beds
- 3 Baths
- 2,144 sq. ft.
- Single family
- Pending
Listed by: emily kroul
Office: silvercreek realty group-salmon
MLS#:2178743
Source:ID_SRMLS
Price summary
- Price:$725,000
- Price per sq. ft.:$338.15
About this home
This custom cabin in the woods is an absolute must see. From the moment you drive across the private bridge over the North Fork River, you're surrounded by serenity, seclusion & ultimate privacy. Nestled on 9.9 wooded acres, this home is truly one with nature around it. From the wraparound redwood deck you're sure to see wildlife year round. The home features two spacious master suites designed for ultimate comfort & privacy. One large open concept main level makes the kitchen, dining & living area feel cozy yet roomy. The main level also features a mudroom. Laundry is on the lower level & heated garage is in basement. Hardwood floors, granite countertops, blue pine ceilings & heated bathroom floors are just a FEW of the custom features. The property also includes a large outbuilding with enclosed shop space as well as a large open RV parking area & additional lean to storage with plenty of power to supply shop & rv hook up needs. An additional full RV hookup is on the property as well. Johnson Creek supplies the water to the property, which runs year round and a full storage & water purification system is in place. The location is ideal for recreationalists of all kinds - close to hunting, hiking, skiing, fishing and more, yet conveniently located on Hwy 93N, 30 mi. from Salmon
Contact an agent
Home facts
- Year built:1975
- Listing ID #:2178743
- Added:191 day(s) ago
- Updated:February 14, 2026 at 08:16 AM
Rooms and interior
- Bedrooms:2
- Total bathrooms:3
- Full bathrooms:2
- Half bathrooms:1
- Living area:2,144 sq. ft.
Heating and cooling
- Heating:Cadet Style, Propane
Structure and exterior
- Roof:Metal
- Year built:1975
- Building area:2,144 sq. ft.
- Lot area:9.95 Acres
Schools
- High school:SALMON 291HS
- Middle school:SALMON 291 JH
- Elementary school:SALMON 291EL
Utilities
- Sewer:Private Septic
Finances and disclosures
- Price:$725,000
- Price per sq. ft.:$338.15
- Tax amount:$1,897 (2024)
New listings near 3334 Hwy 93
 $420,000Active1 beds 1 baths660 sq. ft.
$420,000Active1 beds 1 baths660 sq. ft.401 Dahlonega Creek Road, GIBBONSVILLE, ID 83463
MLS# 2181634Listed by: MOUNTAIN WEST REAL ESTATE $84,180Pending2.81 Acres
$84,180Pending2.81 AcresLot 18 Kokopelli Drive, GIBBONSVILLE, ID 83463
MLS# 2180608Listed by: MOUNTAIN WEST REAL ESTATE $68,000Pending2.5 Acres
$68,000Pending2.5 AcresLot 13 Kokopelli Drive, GIBBONSVILLE, ID 83463
MLS# 2178528Listed by: MOUNTAIN WEST REAL ESTATE $79,900Active2.6 Acres
$79,900Active2.6 Acres1B Kokopelli Drive, GIBBONSVILLE, ID 83463
MLS# 2174517Listed by: SILVERCREEK REALTY GROUP-SALMON

